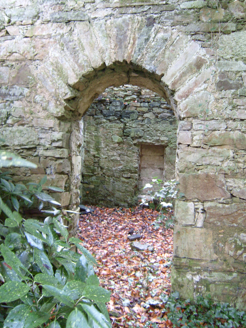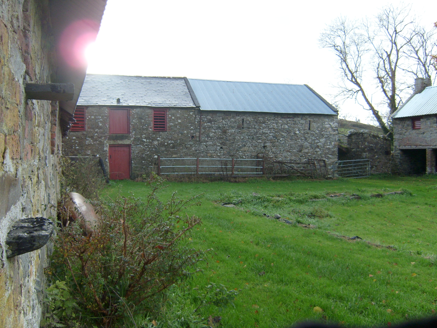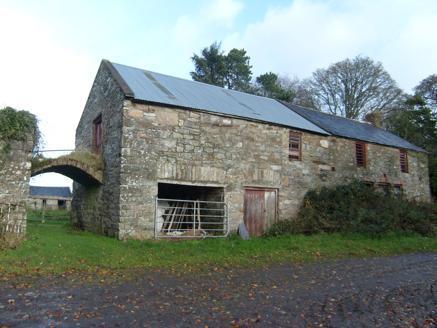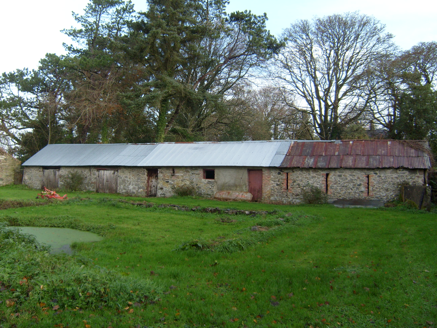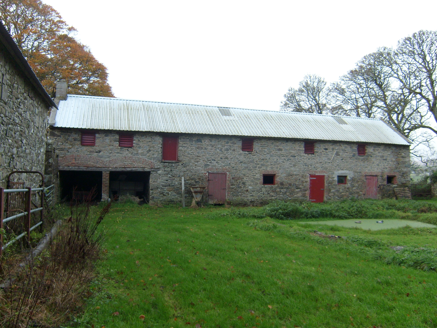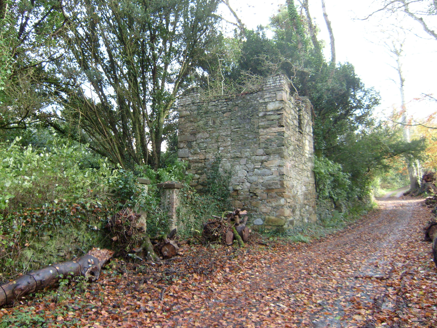Survey Data
Reg No
40903617
Rating
Regional
Categories of Special Interest
Architectural
Previous Name
Moyagh House
Original Use
Outbuilding
Date
1820 - 1840
Coordinates
218659, 423074
Date Recorded
22/11/2016
Date Updated
--/--/--
Description
Group of single and two-storey outbuildings, built c.1830, forming courtyard. Three-bay two-storey building with pitched slate roof with render copings and stone chimneystack, and rubble stone walls. Adjoining two-storey outbuilding with corrugated-metal roof, render copings and rubble stone walls. Timber battened doors, with timber grilles and narrow vertical vents to courtyard elevation. Lattice window to external elevation. Segmental stone relieving arch over timber lintel to door opening to external elevation. Stone bridge to first floor level to gable wall linked to stone ramp to southwest. Nine-bay single-storey rubble stone building to northeast of courtyard, with corrugated-metal roof and square-headed openings with red brick surrounds to some openings, and timber battened doors and narrow vertical vents, lacking windows. Eight-bay two-storey rubble stone building to southwest side of courtyard, having corrugated-metal roof with render copings and remains of bellcote to southeast. Square-headed openings with some brick surrounds. Two carriage openings with segmental red brick relieving arches over timber lintels supported by red brick pier. Timber battened doors, timber grilles, one remaining timber casement window. Detached two-bay single-storey rubble stone building to northwest side of courtyard with slate roof having render copings. Square-headed openings with red brick flat arch to doorway over timber lintel. No remaining doors or windows. Single-storey rubble stone shed and remains of two single-storey rubble stone buildings to northeast side of courtyard. Grassed area and pond to centre of courtyard. Rubble stone wall to northwest boundary, and mature trees. Group stands to southwest of Moyagh. Remains of square-plan rubble stone tower, with brickwork to wall tops at corners, remains of render, round-arch doorway to south elevation with stone voussoirs, remains of opening to top of wall to north elevation, and blocked square-headed openings at various levels. Square-plan stone piers beside tower, with render caps and metal gate. Entrance flanked by rubble stone walls. Tower stands to south of Moyagh. Surrounded by trees.
Appraisal
This attractive group of buildings includes a former thatched house, farm and outbuildings, providing important context for Moyagh. The buildings, predating the house itself, are in fairly good condition and retain their essential character
