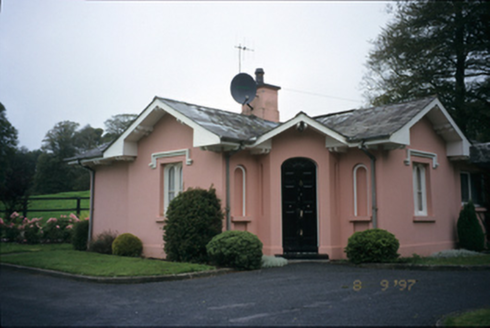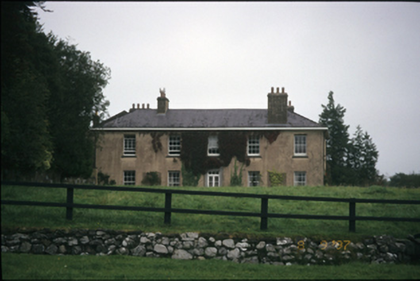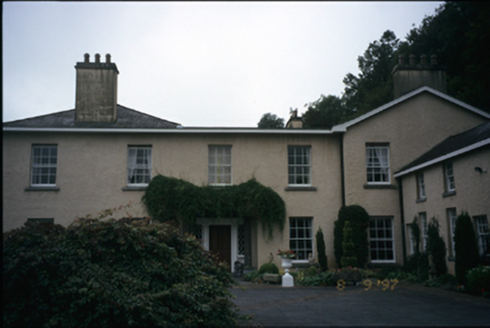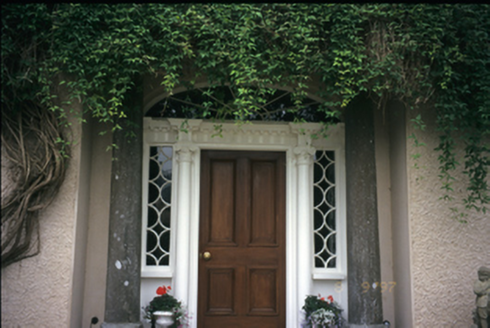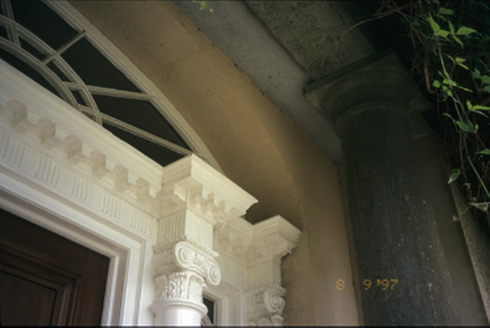Survey Data
Reg No
20402515
Rating
Regional
Categories of Special Interest
Architectural, Artistic
Previous Name
Ballyallia
Original Use
Country house
In Use As
Country house
Date
1780 - 1820
Coordinates
134537, 181733
Date Recorded
08/09/1997
Date Updated
--/--/--
Description
Detached five-bay two-storey house, built c. 1800, originally on a U-shaped plan, with pair of two-storey returns and having six-bay two-storey servants wing to right. Two-bay two-storey flat-roofed infill block with segmental-arched doorcase added to rear, c. 1975. Hipped slate roof with rendered chimneystacks. Flat roof over infill block. Roughcast rendered walls. Timber sliding sash windows. Tuscan limestone doorcase. Timber sliding sash windows. Retaining interior features. Group of detached four-bay single-storey stable buildings. Detached two-bay single-storey limestone building. Freestanding octagonal-plan single-bay single-storey limestone ice house. Detached L-plan two-bay single-storey gate lodge with gabled projecting bays and gabled advanced chamfered porch. Cut-limestone piers set in curved rubble stone walls.
