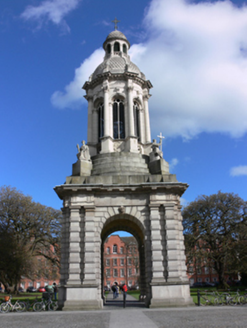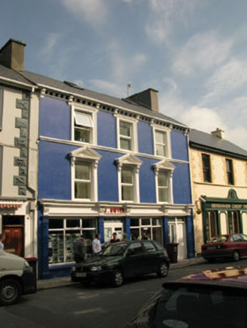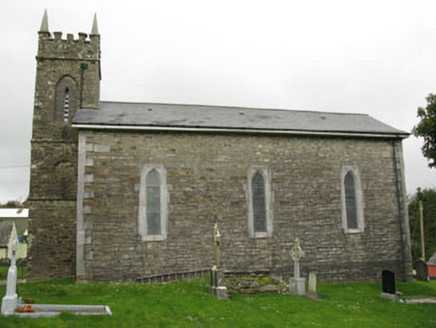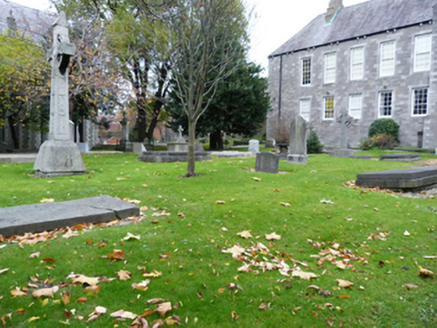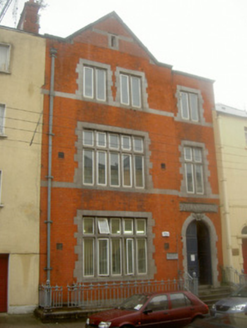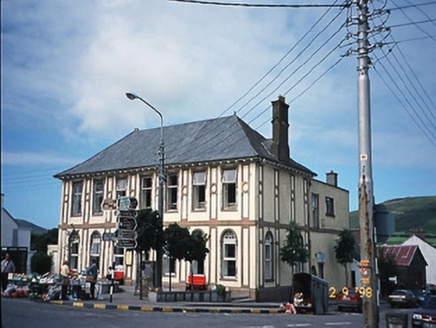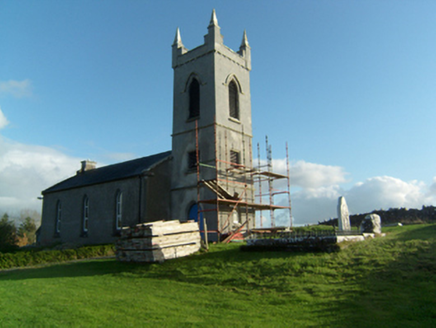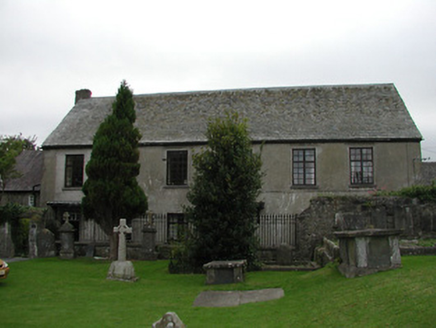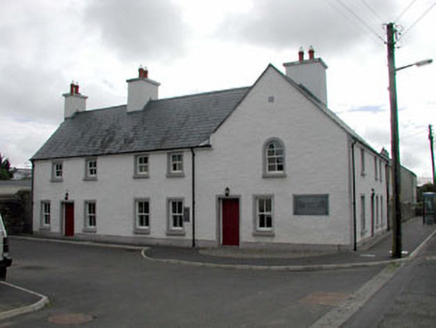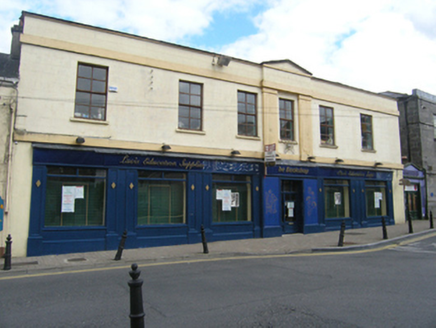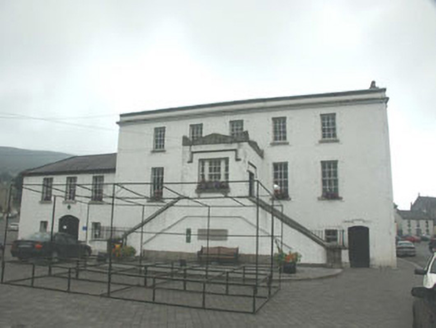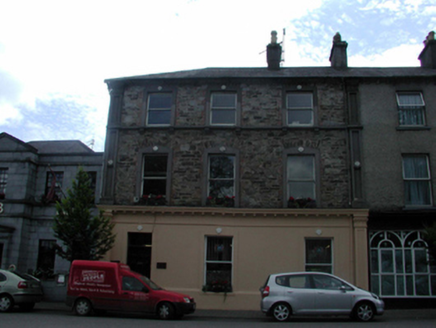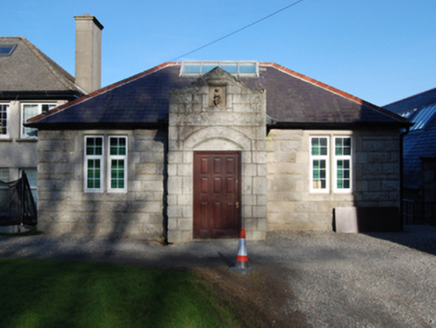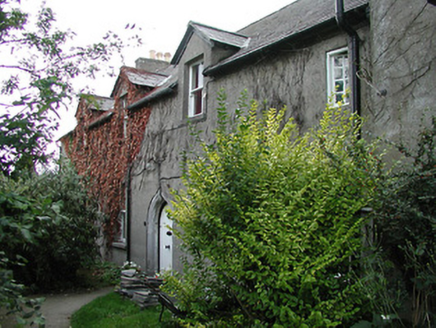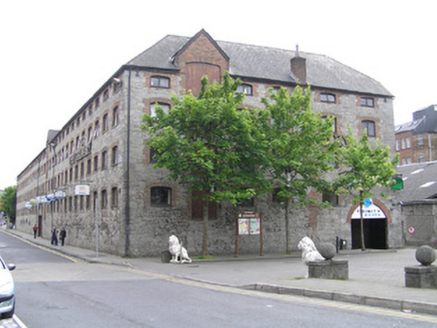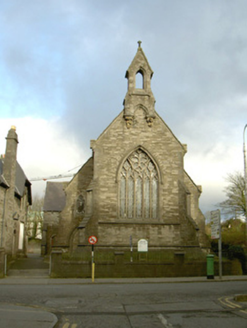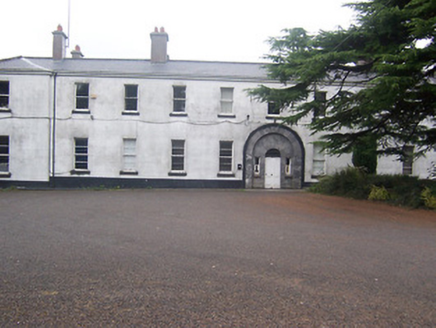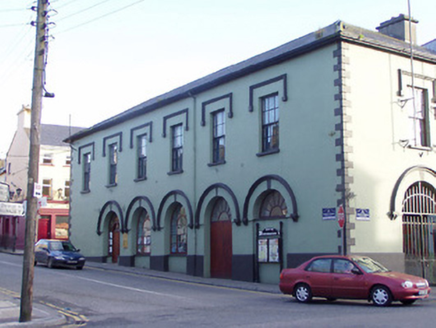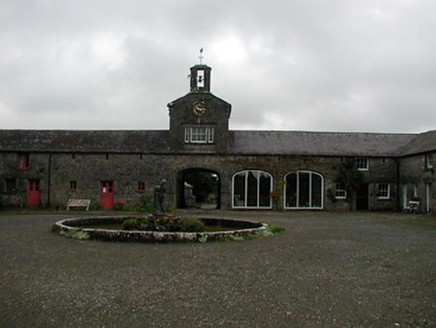Reg No: 50020386
Freestanding square-plan two-stage campanile, built 1852-4. Comprising two-stage Portland stone domed roof with carved scaled lantern having carved dentillated eaves course, set over round-headed ope...
Reg No: 20835006
Terraced three-bay three-storey former house and shop, built c.1870, now is use as library. Pitched artificial slate roof with rendered chimneystacks, render eaves course and corbels, uPVC rainwater g...
Reg No: 20911120
Freestanding double-height Church of Ireland church, originally built 1759, rebuilt c.1840, comprising of three-bay nave with single-bay transept to side (north), three stage bell tower to side (west)...
Graveyard with interments from eighteenth, nineteenth and twentieth centuries, situated to south of Saint Patrick's Cathedral. Memorials comprising headstones, Celtic cross, obelisks and recumbent sla...
Reg No: 13619075
Attached two-bay three-storey over basement red brick former library, dated 1905, now in use as offices. Open bed pedimented advanced western bay. Pitched artificial slate roof, tooled limestone cop...
Reg No: 21400902
Corner-sited detached seven-bay two-storey Queen Anne Revival style Carnegie Free Library, opened 1910. Three-bay two-storey side elevations to east and to west. Two-bay two-storey flat-roofed retur...
Freestanding single-cell Church of Ireland church, built c.1810, having three-bay nave, three-stage bell tower to west, and lean-to vestry to east gable. Now in use as library and heritage centre. Pit...
Reg No: 12005020
Attached six-bay two-storey library, built 1693, possibly incorporating fabric of earlier grammar school, 1539. Renovated, 1950. Refenestrated, 1987. Reroofed, 1995. Now in use as offices. Pitche...
Reg No: 11822015
Detached four-bay two-storey house, c.1790, on a corner site on a U-shaped plan with single-bay two-storey side elevation to west and five-bay two-storey return to rear to north (possibly incorporatin...
Reg No: 12504177
Attached six-bay two-storey, retail and office building, dated 1936, in stripped classical style, with advanced pediment over entrance bay supported on pilasters framing middle window, former pediment...
Reg No: 16316007
Semi-detached five-bay two-storey over basement former court house, built c.1810, now in use as council offices, a heritage and visitors centre, a library and an exhibition hall. This was later remo...
Reg No: 22809036
Terraced three-bay three-storey house, c.1860, retaining original fenestration with two-bay three-storey return to south-east having single-bay three-storey lower end bay to south-east. Renovated, pr...
Reg No: 60220032
Detached three-bay single-storey library, dated 1919, on a T-shaped plan centred on single-bay single-storey gabled projecting porch. Refenestrated. Hipped slate roof on a T-shaped plan centred on p...
Reg No: 12005021
Attached three-bay single-storey almshouse with half-dormer attic, pre-1672, incorporating fabric of earlier manse, c.1275. Extensively renovated, c.1925, with half-dormer attic remodelled to accommo...
Reg No: 21513017
Attached multiple-bay four-/five-storey limestone bonded warehouse, built in 1787, on an L-shaped plan with six-bay four-/five-storey elevation to north, a carriage arch to both elevations giving acce...
Reg No: 32007151
Detached seven-bay T-plan limestone Gothic Revival former Methodist church building, built 1851. Five-bay single-cell nave with projecting gable-fronted bay, surmounted by bell-cote to south, project...
Reg No: 40307017
Detached seven-bay two-storey town hall, built 1928, with advanced paired outer bays, triangular pediment to parapet over centre bay, and return to rear. Currently disused. Pitched slate roof with cla...
Reg No: 15311007
Detached nine-bay two-storey former county infirmary, built c.1770, having a single-bay two-storey advanced wing to the west end, added c.1870. Various two-storey extensions to the rear, added c.1910....
Corner-sited five-bay two-storey former market house, built c. 1785, having single-bay elevation to Main Street (southeast). Previously in use as a court house (upper floor), a school house and as a ...
Reg No: 15402502
A very fine and substantial complex of outbuildings, walled gardens and ancillary structures associated with Ladestown House (demolished c.1960). They are well built and have good quality dressing to ...
