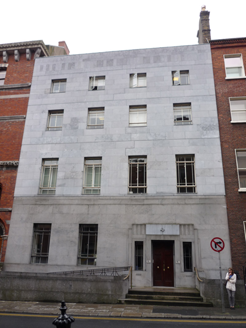Reg No: 50910294
Detached seven-bay three-storey U-plan building, built 1820, having ten-bay east and west elevations, with chamfered square-plan clock tower to roof. Remodelled and extended c. 1995. Formerly Dublin C...
Reg No: 11335007
Detached three-bay two-storey yellow and red brick Carnegie Free library, built 1908, with projecting canted central bay. ROOF: Hipped roof; projecting hipped roof running perpendicular to main roof; ...
Detached four-bay two-storey red brick Carnegie Free library, built 1909, with three-bay Dutch gable-fronted projecting bay to left-hand side and single-bay recessed end bay to right-hand side. Renov...
Reg No: 12000227
Detached three-bay (four-bay deep) single-storey library, designed 1907; built 1908-10; opened 1910, on a square plan with single-bay single-storey gabled end bays centred on "cupola"-topped prostyle ...
Reg No: 11305039
Corner-sited end-of-terrace four-bay two-storey Carnegie Free library, c.1905, with corbelled circular plan bartizan clock tower. Designed by Georges L.O'Connor, built by Mr. Michael Heeney, Contracto...
Reg No: 11311017
Detached five-bay two-storey limestone faced Carnegie Free library, built 1910, with full-height projecting central single-bay breakfront flanked by single-bay single-storey bays. Designed by Anthony ...
Reg No: 11313007
Detached three-bay single-storey gable-fronted limestone Carnegie Free library, opened 1912. ROOF: Double pitchd slate roof with decorative terracotta ridge tiles, yellow brick chimney stack to rear g...
Detached seven-bay single storey Arts & Crafts influenced library, built 1911 to designs by R.M. Butler. Basically rectangular in plan with a large gabled projection to front flanked by small flat-ro...
Detached three-bay single-storey library, built in 1911 and extended to the north in 1985. The building is basically rectangular in plan with a small porch projection to the front (south) elevation. ...
Reg No: 20000041
Freestanding single cell Gothic Revival former Presbyterian church, built 1856 to designs by Joseph Fogarty (1806-87). Remodelled, 1975, to accommodate use as library. Pitched slate roof with finial...
Reg No: 20503420
Five-bay two-storey cathedral library with basement, built 1726, three-bay extension built, c. 1830. Pitched roof with rendered chimney stacks. Painted render gables to south and north elevations, wit...
Reg No: 21400232
Detached six-bay two-storey former Carnegie Free Library, built 1931, with four-bay two-storey central block and single-bay two-storey end bays. Four-bay two-storey side elevations with blind opening...
Reg No: 21903702
Detached three-bay single-storey hall and library, dated 1917, having pedimented projecting porches to front (south), four-bay single-storey extension and recent seven-bay double-height hall to rear ...
Terraced single-bay two-storey gable-fronted Carnegie Free Library, opened 1911, with single-bay single-storey jettied box oriel window to first floor. Refenestrated, post-2000. Pitched (gable-front...
Terraced two-bay single-storey over part basement Carnegie Free Library, opened 1910, retaining original aspect. Pitched slate roof with clay ridge tiles, red brick Running bond chimney stack, and ca...
Detached three-bay single-storey red brick Carnegie Free Library with half-attic, dated 1910, comprising two-bay single-storey range with two-bay single-storey flat-roofed lower parallel range to fron...
Reg No: 22501189
Attached five-bay two-storey Classical-style Carnegie Free Library with attic, opened 1905, on a corner site with single-bay two-storey chamfered corner bay to south-east, three-bay two-storey side el...
Detached single-bay single-storey Carnegie Free Library, opened 1910, retaining original aspect with two-bay single-storey side elevations, and single-bay single-storey recessed lower entrance bay to ...
Reg No: 31204068
Attached three-bay three-storey hotel, dated 1860; extant 1890, on a rectangular plan. "Restored", 2004-6, to accommodate alternative use. Replacement pitched artificial slate roof with clay ridge t...
Reg No: 50100215
Attached four-bay four-storey former house over largely concealed basement, built 1748, refronted 1935-6. Now in use as offices for National Library. Flat roof, with hipped central light well to south...
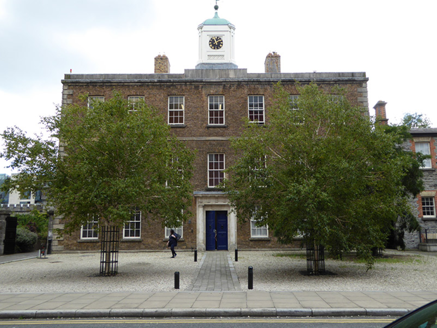
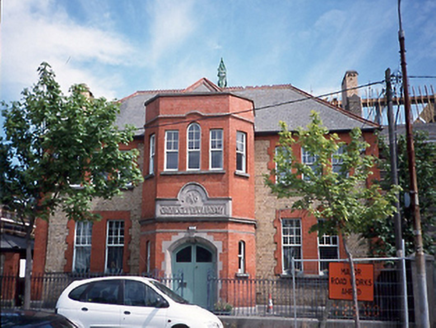
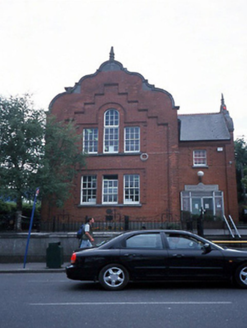
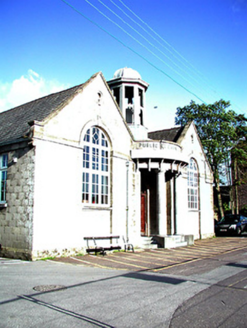
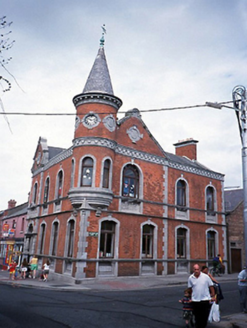
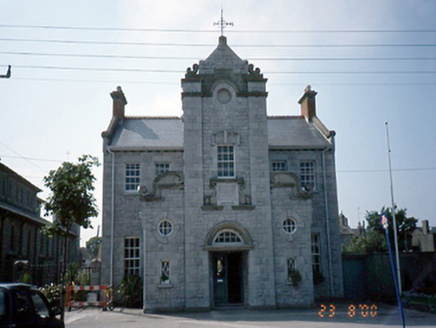

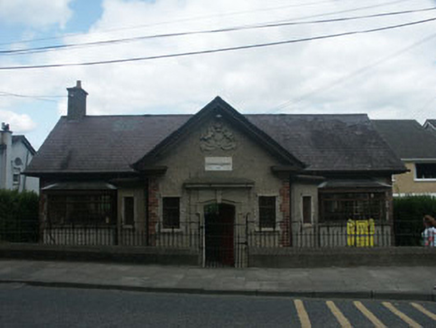
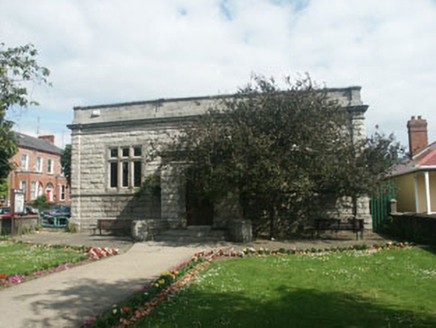
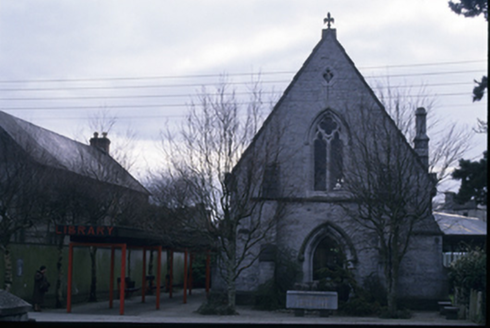
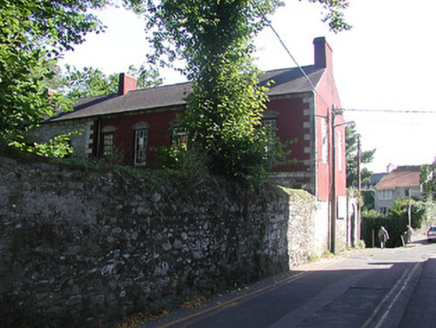
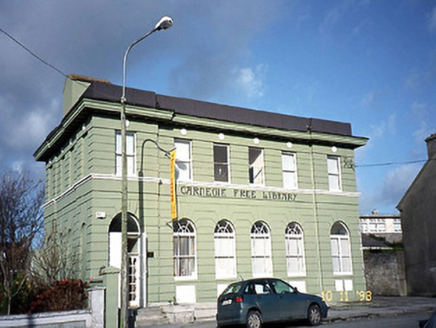
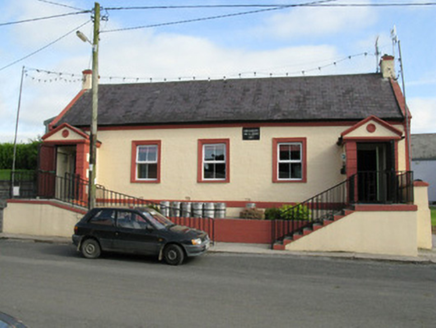
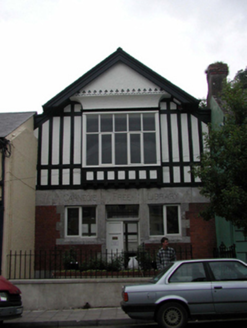
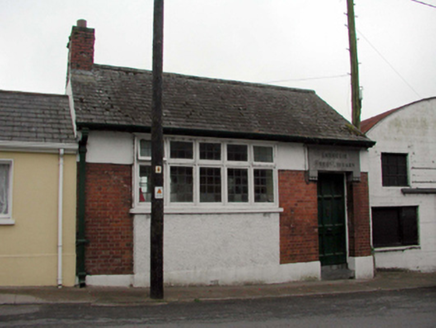

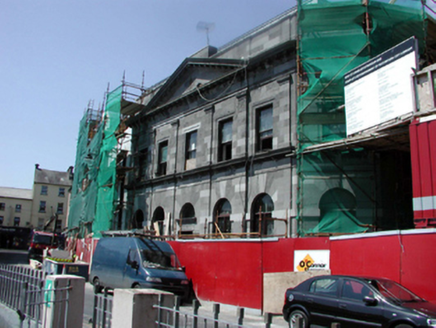
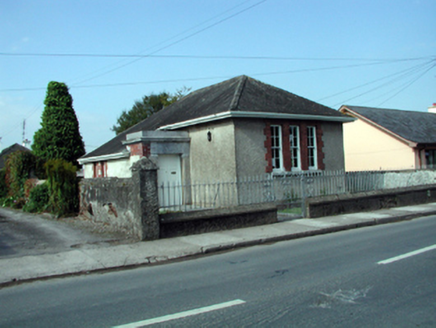
![Ballina Library and Museum, Pearse Street, Moy Lane, BALLINA [TIRA. BY.], Ballina, Co. MAYO](https://www.buildingsofireland.ie/building-images-iiif/niah/images/survey_specific/fullsize/31204068_1.jpg)
