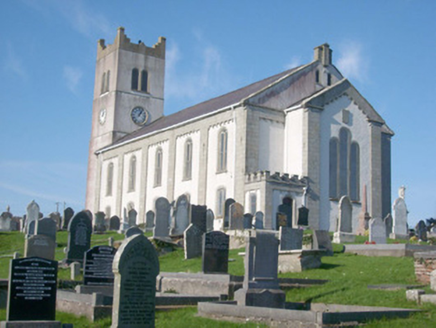Reg No: 31307009
Detached three-bay (two-bay deep) two-storey double-pile country house with dormer attic, built 1863-7; dated 1865, on a square plan centred on single-bay single-storey gabled projecting open porch to...
Reg No: 15704226
Detached three-bay three-storey over basement country house, built 1836-72, on an asymmetrical plan centred on single-bay full-height breakfront with single-bay (four-bay deep) single-storey projectin...
Reg No: 15702132
Detached seven-bay two-storey over basement country house with dormer attic, designed 1835-45; built 1836-45, on a H-shaped plan with single-bay full-height gabled advanced end bays centred on single-...
Reg No: 40847025
Detached five-bay three-storey over basement country house, built c. 1750, with projecting single-storey decorative wrought-iron entrance porch added to the north-west elevation c. 1810. Three-bay el...
Reg No: 40809048
Freestanding Church of Ireland church, built 1858, having five-bay nave elevations, with shallow single-bay chancel attached to the east gable end, single-storey vestry attached to the north side of c...
Reg No: 31212001
Detached seven-bay (five-bay deep) two-storey over raised basement country house, designed 1731; built 1732-4, on a quadrangular plan originally five-bay two-storey on an L-shaped plan with eight-bay ...
Reg No: 40852016
Freestanding five-bay Church of Ireland church, built 1735 or 1745 and extensively rebuilt 1839 - 42, having shallow single-bay chancel to the east adjoined to the south side by single-bay vestry, 183...
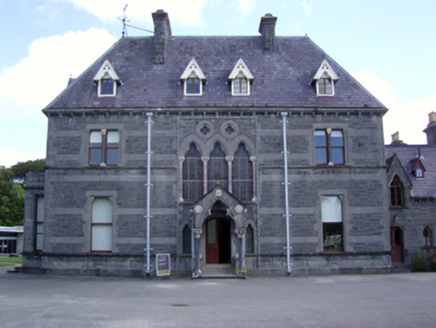
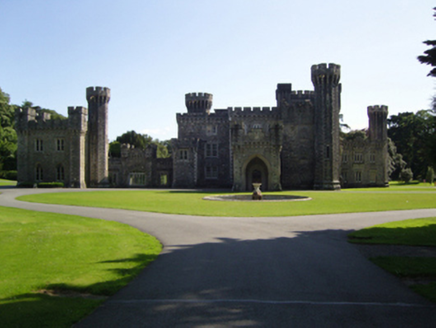
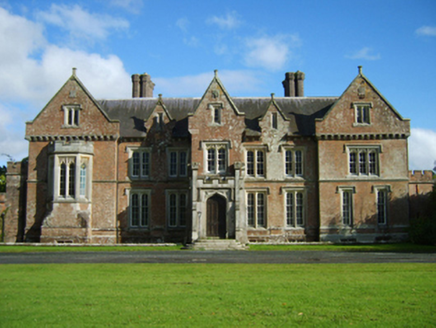
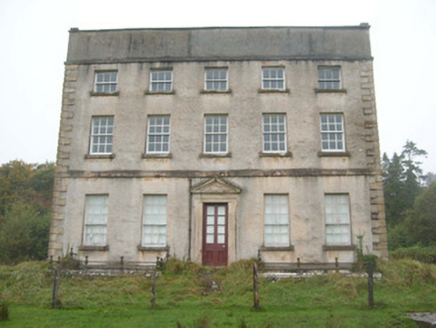
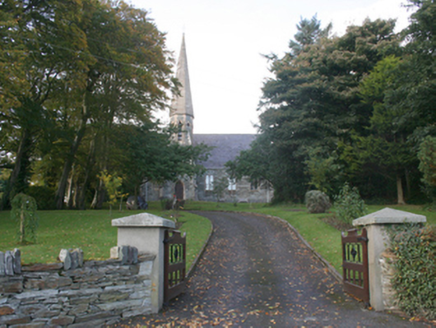
![Westport House, WESTPORT DEMESNE [BURR. BY.], Westport, Co. MAYO](https://www.buildingsofireland.ie/building-images-iiif/niah/images/survey_specific/fullsize/31212001_1.jpg)
