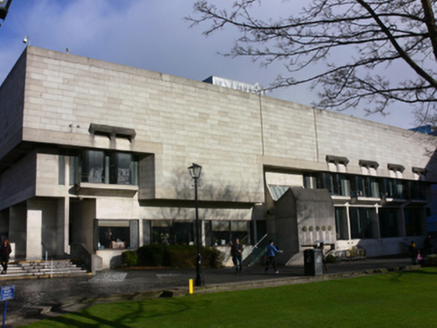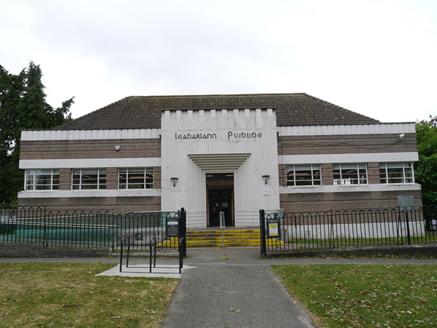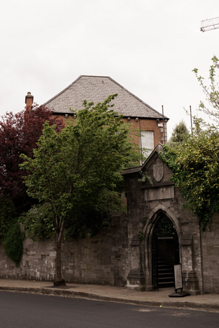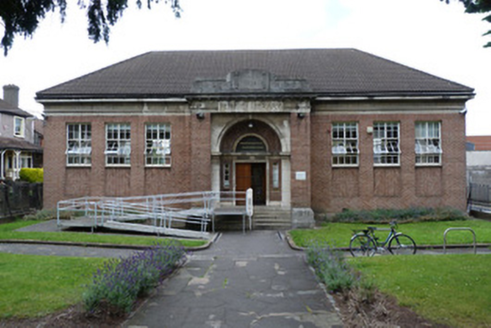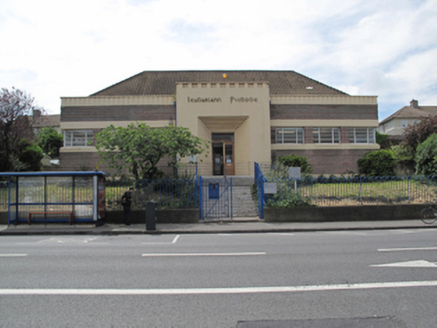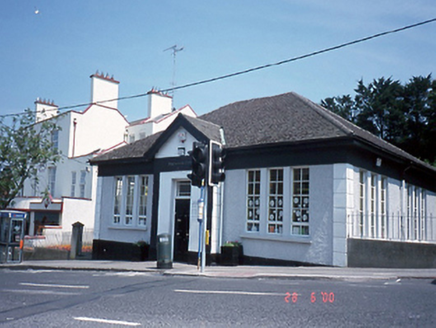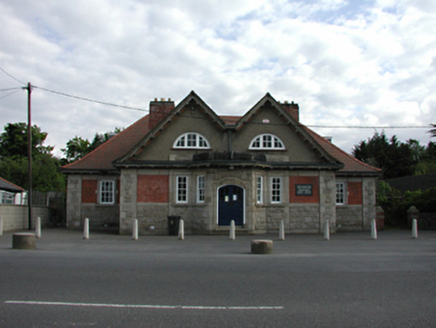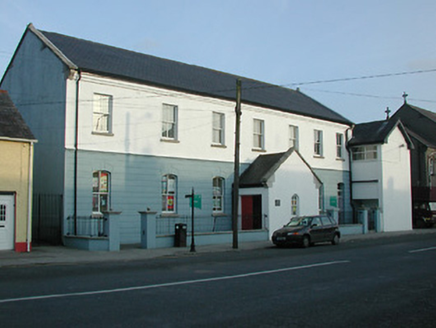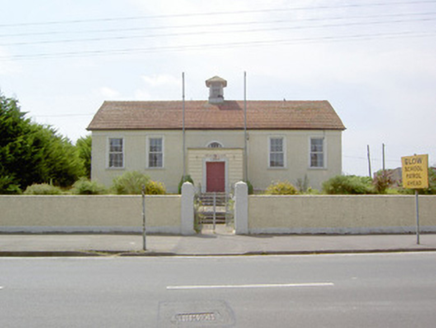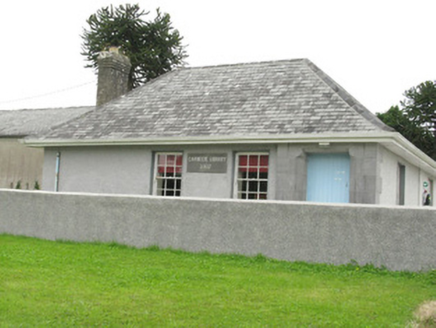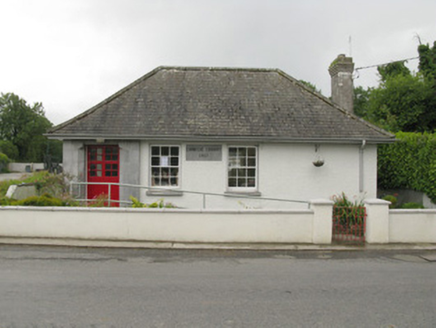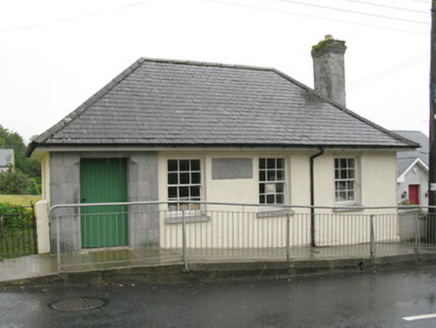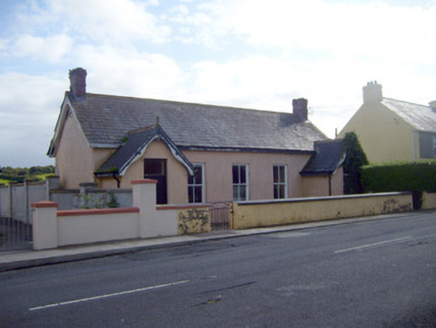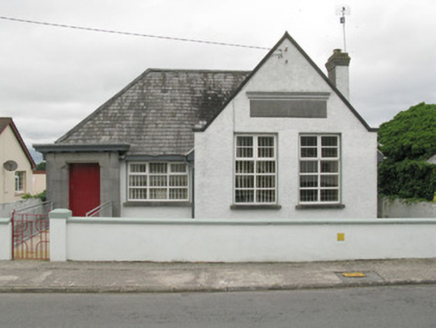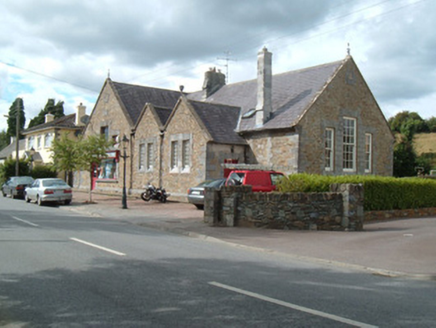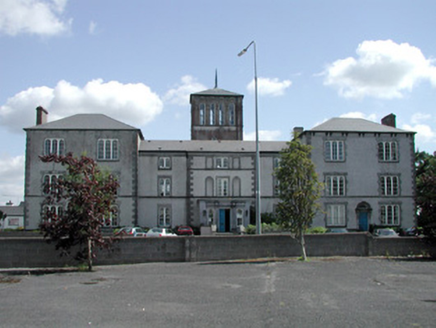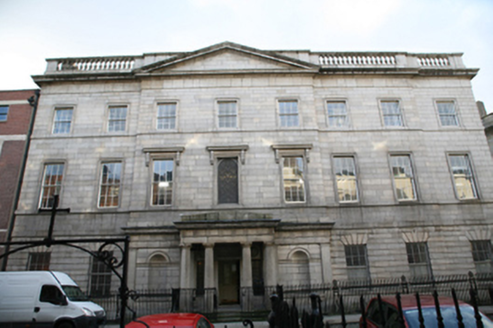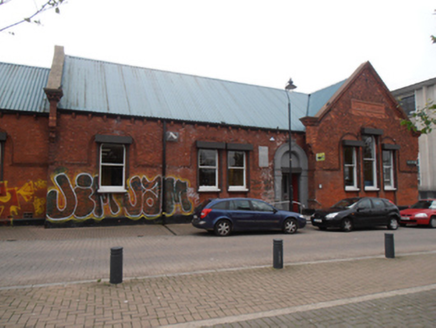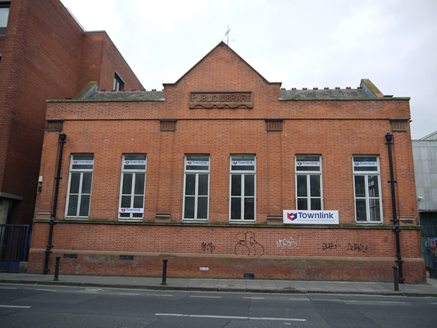Reg No: 50020393
Detached eleven-bay two-storey library, completed 1967, having projecting basement. Flat roof with angled rooflights concealed behind low concrete pediment. Concrete walls with timber shuttering mar...
Detached seven-bay single-storey library building, built 1937, having five-bay side elevations and added lean-to block to rear. Pitched and hipped pantile roof with concrete hip and ridge tiles having...
Reg No: 50110023
Detached U-plan library, built 1701-3, extended 1710 and with new entrance added 1863. Raised two-storey four-bay entrance front with single-bay single-storey porch. Nine-bay three-storey return to so...
Detached seven-bay single-storey public library, dated 1934, with lean-to return to rear (north) elevation. Hipped tiled roof with roof-light to rear span and some cast-iron rainwater goods. Red brick...
Reg No: 50080156
Detached seven-bay single-storey Art Deco library, built 1937, having taller entrance breakfront to front (north) elevation, and lean-to extension to rear. Hipped tiled roof having red brick chimneyst...
Reg No: 11359020
Detached three-bay single-storey library, c.1930, with gabled central projecting entrance porch. ROOF: Hipped cement tiled roof; cast iron rainwater goods. WALLS: Pebbledash with plaster quoins projec...
Detached T-plan five-bay single-storey with attic library, built 1911. Advanced central block with double gable and projecting single-storey canted porch. Snecked rock-faced granite walls to sill le...
Attached seven-bay two-storey convent school, post-1879, originally detached possibly incorporating fabric of earlier hospital, pre-1840, with single-bay single-storey gabled projecting porch to groun...
Reg No: 13316028
Detached five-bay single-storey former public library, dated 1930, with single-bay flat-roofed entrance porch to the centre of the main elevation (northeast) and single-storey lean-to extension to rea...
Reg No: 21903707
Detached three-bay single-storey Carnegie library, dated 1917, having breakfront ashlar limestone porch to front (south) and five-bay single-storey extension to rear (north). Hipped slate roof with r...
Reg No: 21904507
Detached three-bay single-storey Carnegie library, built in 1917. Hipped slate roof with rendered chimneystack, timber clad eaves and cast-iron rain water goods. Roughcast rendered walls with render...
Detached four-bay single-storey Carnegie library, dated 1917, having ashlar limestone break-front porch to front (east). Hipped slate roof with roughcast rendered chimneystack with oversailing red br...
Reg No: 21901804
Detached five-bay single-storey former Carnegie library, built c. 1907, having two gable-fronted porches to north (front) elevation. Roughcast rendered walls. Pitched slate roof with red brick chimn...
Reg No: 21905401
Detached two-bay single-storey Carnegie library, built in 1917, having breakfront porch and two-bay gable-fronted break front to front (south). Hipped slate roof, having pitched slate roof to gable-f...
Reg No: 20514104
Terraced five-bay three-storey building, c. 1930, having balcony to first floor with limestone carved balustrade. In use as part of public library. Roof not visible for inspection, parapet wall to fac...
Reg No: 20819001
Detached single-storey former National School, dated 1877, now in use as house and shop, with shopfront recently inserted into front elevation. Comprises three-bay main block, parallel to street, fou...
Reg No: 31817040
Detached three-bay three-storey over basement former infirmary, built 1783, with entrance breakfront and two-bay flanking wings to north and south and central square-profiled tower. Used as a library...
Reg No: 50010679
End-of-terrace seven-bay three-storey over concealed basement neo-Classical law library, built 1825-8, to designs of Frederick Darley, with pedimented breakfront and Doric entrance portico. Single-bay...
Reg No: 50010075
Corner-sited attached multiple-bay single-storey red brick library, built 1899, to designs of C.J. McCarthy, on loose T-plan. Three-bay gabled breakfront to west of principal/front (north) elevation. ...
Reg No: 50110035
Attached six-bay double-height public library, built 1903, with four-bay side elevations, gable over middle two bays of street (north) elevation to east and west elevations, having additions to rear. ...
