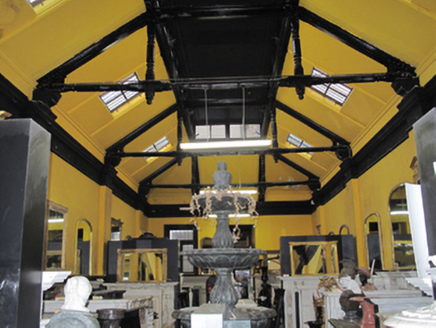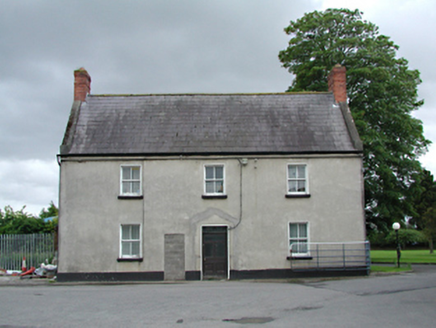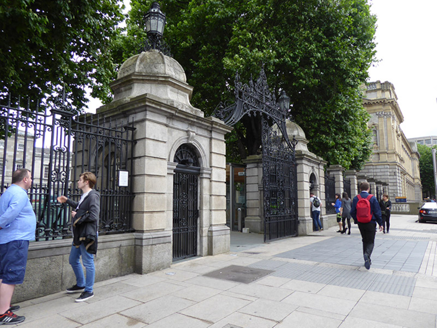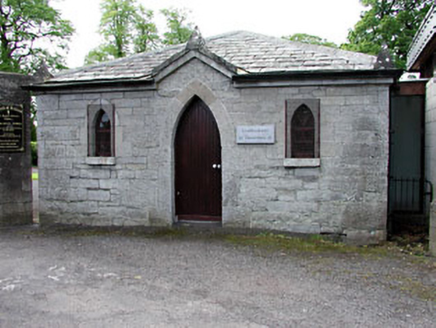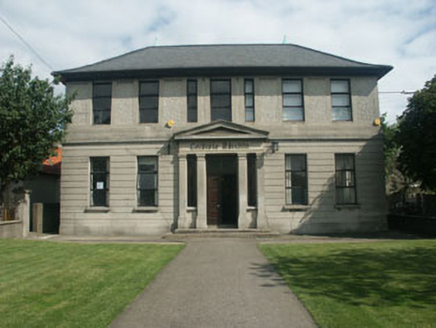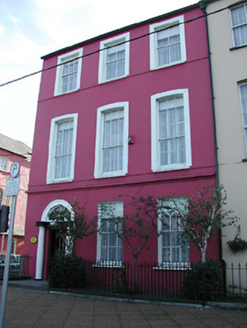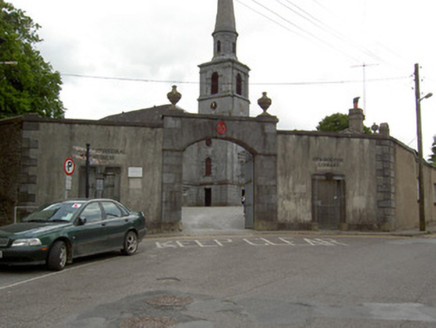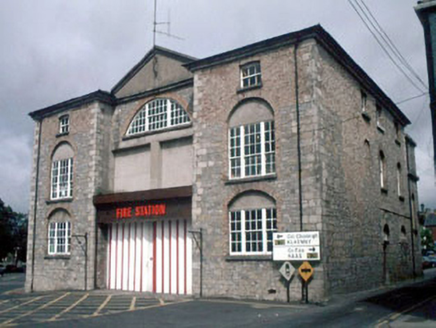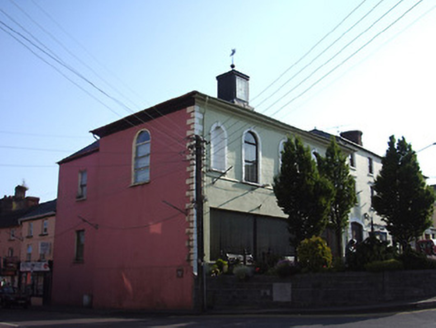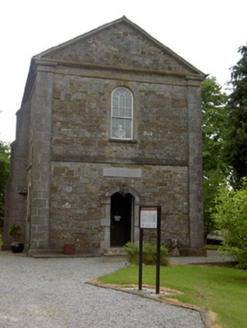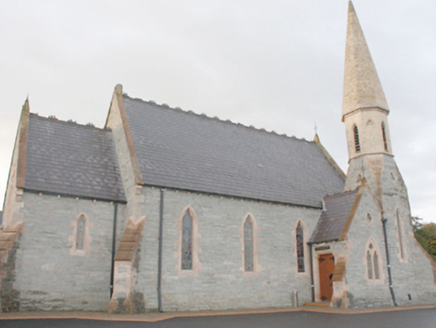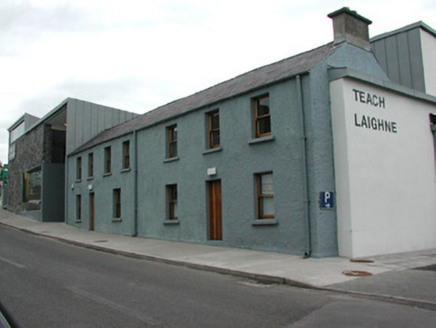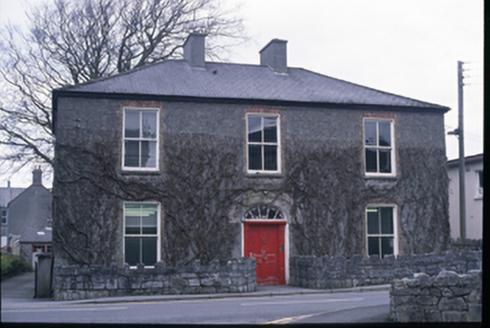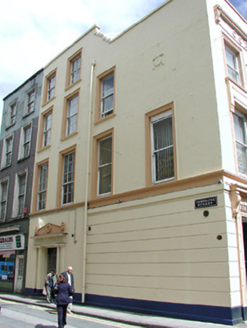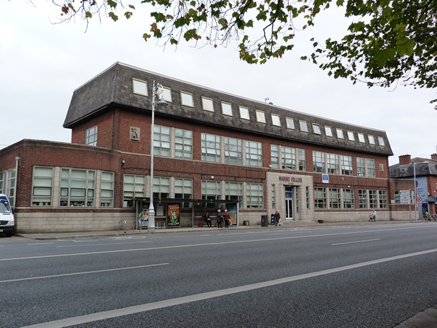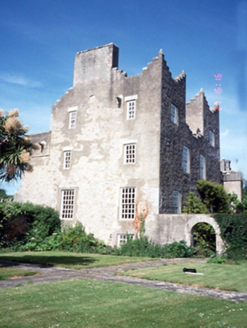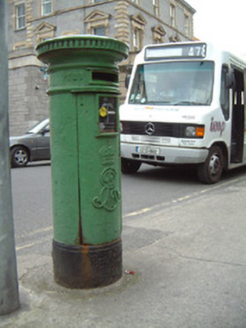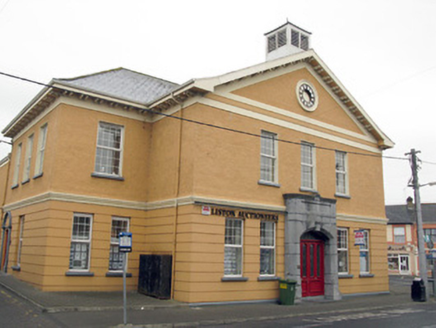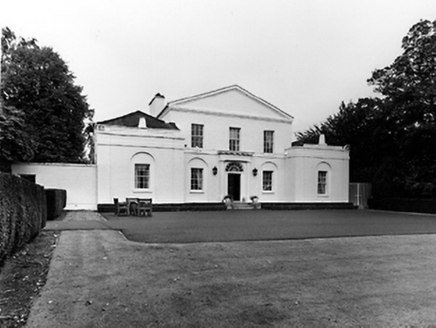Reg No: 50011217
Reading room to rear of no. 106 Capel Street, built c.1887. Hipped slate roof with rooflights and having rectangular clerestorey with timber-framed windows and hipped slate roof with finials. Brick wa...
Reg No: 11208009
Detached three-bay two-storey former farm house, c.1815, now disused. Rendered walls. Glazed timber door with leaded overlight. Recent door opening alongside, now blocked. Timber sash windows. Pi...
Reg No: 50100220
Entrance screen, erected c. 1885, to forecourt to Leinster House and the entrances to the National Library and Museum. Central vehicular entrance comprising ornate wrought-iron double-leaf gate with c...
Detached three-bay single-storey Gothic Revival former sexton's house, built c.1790, now used as a library. Hipped slate roof with pinnacles to corners and to central gablet. Dressed limestone walls...
Detached five-bay two-storey technical school, built in 1933. The building is roughly rectangular in plan, with the façade finished in rusticated render and roughcast with a plain string course, bas...
End-of-terrace three-bay three-storey double pile house, c. 1810, having double pitched roof, rendered chimney stacks and Velux rooflights to front. Painted render finish and plain architraves to uppe...
Reg No: 22105076
Entrance gates, built c.1785, comprising rendered walls with dressed limestone quoins, plinth and capping, dressed limestone walls to entrance archway with carved limestone urns and oval enamelled pla...
Reg No: 11505332
Early Georgian market and court house, c. 1745, originally two-storey T-plan, with open arcade. Extended to front and rear c. 1800, raised a storey in 1913, with structural alterations. Rear altered...
Reg No: 21517284
Freestanding ten-bay two-storey former Carnegie Library building, built between 1903-16 and converted to the City Gallery of Art in 1985. Distinguished by a three-bay two-storey breakfront to the nort...
Reg No: 22111047
End-of-terrace five-bay two-storey former market house, built c. 1770, with slightly lower and slightly recessed two-storey annex to rear. Later used as courthouse and currently in use as library and...
Reg No: 22105078
Detached gable-fronted two-storey diocesan library, dated 1836, with three-bay side walls and single-bay end elevations. Pitched slate roof with dressed limestone eaves course, dressed limestone pedim...
Reg No: 40904704
Attached four-bay former Church of Ireland church, built c. 1868 with single-bay chancel to east, steeple and entrance porch to north-west corner, renovated c. 1989 and now in use as restaurant. Pitch...
Reg No: 32316001
Two terraced (three-bay to south, four-bay to north) two-storey rendered former houses, built c. 1860, now part of detached multiple-bay two-storey civic centre, built 2003. Extensive new-build exten...
Reg No: 20000034
Detached three-bay two-storey former house, built c. 1820, now in use as county library headquarters. Large wing added to rear. Hipped slate roof with two centrally placed rendered chimneystacks. R...
Reg No: 20514312
Terraced two-bay four-storey late-Georgian house, c. 1800; one of a pair; ground floor remodelled and incorporated into city library, c. 1900. Double pitched roof having parapet wall to façade, paint...
Reg No: 50120089
Detached multiple-bay two-storey former technical institute and public library, built 1935-6, having attic accommodation, with single-storey bow-fronted pavilions to east and west ends; main block rai...
Reg No: 11358056
Attached three-bay two-storey library block, built 1910 in tower house form, with basement and dormer attic. Square plan corner turrets to south-west and north-east facades. Incorporating fabric of ...
Reg No: 32007150
Freestanding painted cast-iron post-box, erected c. 1905. Cylinrical drum with hinged door below letter slot, slightly projecting plinth with moulded top, letter slot set in frieze with roll moulding...
Detached five-bay two-storey former Carnegie library, dated 1916, having central gable-fronted three-bay projecting bay and tooled limestone porch to front (north-west), recent two-storey extension to...
Reg No: 11350010
Detached five-bay two-storey country house, 1794, with pedimented three-bay two-storey central bay flanked by single-bay, single-storey, overlapping wings. Fanlighted doorway under porch of engaged D...
