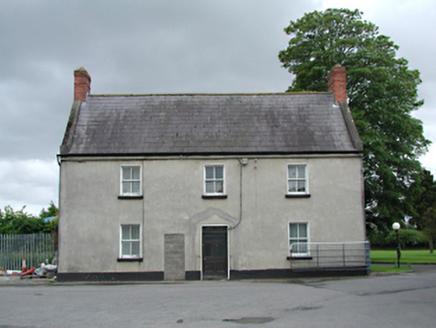Survey Data
Reg No
11208009
Rating
Regional
Categories of Special Interest
Architectural, Historical, Social
Original Use
Farm house
Date
1800 - 1830
Coordinates
301355, 230863
Date Recorded
12/06/2002
Date Updated
--/--/--
Description
Detached three-bay two-storey former farm house, c.1815, now disused. Rendered walls. Glazed timber door with leaded overlight. Recent door opening alongside, now blocked. Timber sash windows. Pitched slate roof with stone ridge tiles, gable coping, and two brick chimney stacks to gable ends. Single-storey extension to rere with pitched slate roof. Single-storey farm outbuilding and two-storey stable building in yard opposite, with rendered walls and pitched slate roofs.
Appraisal
A handsome former farm house with a rich history associated with Peamount House and Hospital. The farm formerly provided food for the hospital, before being used as a library and then workers' accommodation.

