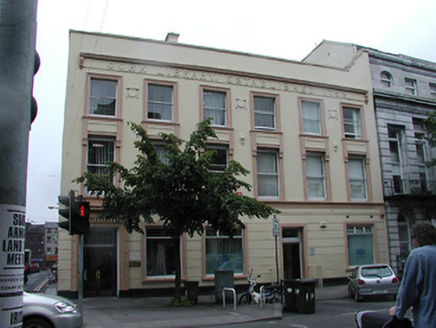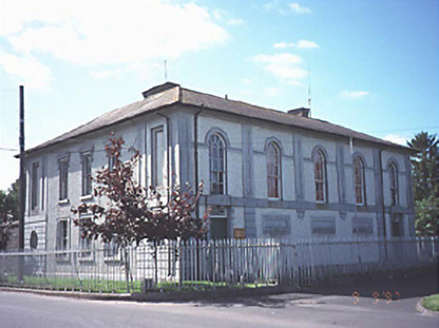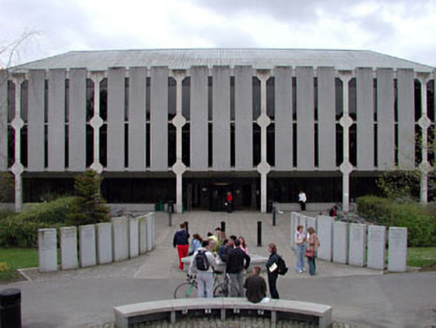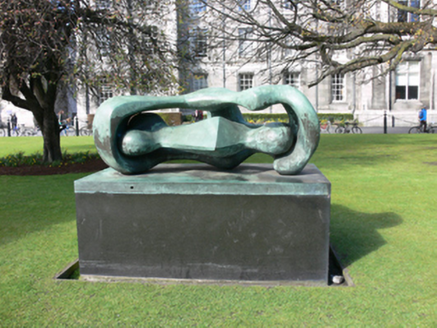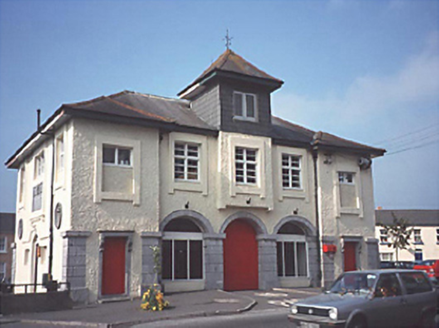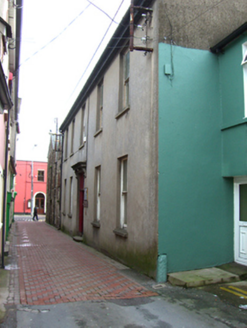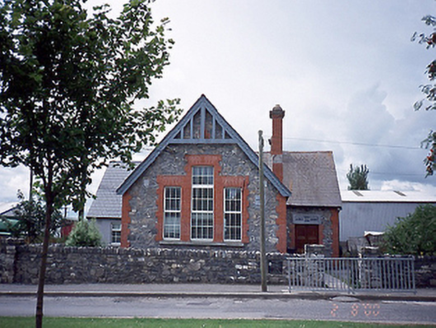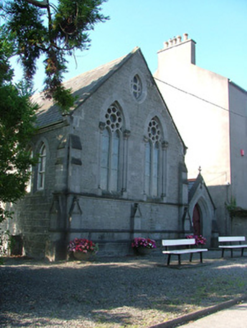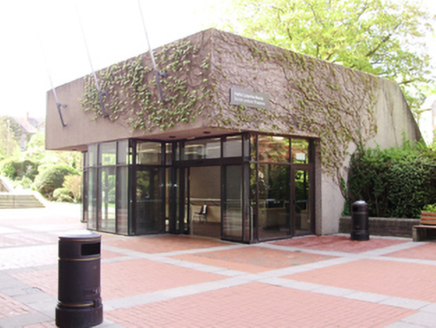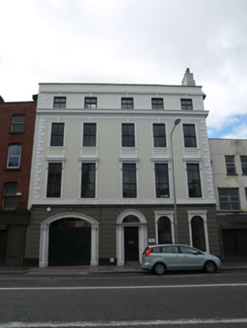Reg No: 50100216
Attached four-bay four-storey former townhouse over basement, built c. 1750 and modified 1869. Now in use as offices for National Library. Front has pitched roof, rear is pitched to south end and hipp...
Reg No: 50100219
Attached symmetrical E-plan library over raised basement, built 1885-90, facing south and comprising three-stage U-plan rotunda with top storey set back and lower floors flanked by two-storey link blo...
Reg No: 60260117
Detached three-bay single-storey library, designed 1910; built 1910-2; opened 1912, on a cruciform plan centred on single-bay single-storey double gabled projecting breakfront; three-bay single-storey...
Reg No: 60260244
Detached three- or five-bay single-storey library, designed 1910; built 1910-2; opened 1912, on a cruciform plan centred on single-bay single-storey gabled projecting breakfront; three- or five-bay si...
Façade of detached three- or five-bay single-storey library, designed 1907; dated 1907; opened 1907, on a T-shaped plan centred on three-bay single-storey lower breakfront. Burnt, 1982. Derelict, 1...
Reg No: 60250024
Detached three- or five-bay single-storey library, designed 1907; dated 1907; opened 1907, on a T-shaped plan centred on three-bay single-storey lower breakfront; five-bay single-storey rear (north) e...
Attached symmetrical nine-bay two-storey library over raised basement, built 1907-9, with pedimented breakfront entrance. Refurbished, 1999-2003, and extended to rear. Hipped slate roof with skylights...
Reg No: 50100214
Corner-sited three-storey L-plan former gentlemen's club over raised basement, built 1859-61. Open portico to front elevation and canted-bay to lower floors of north elevation. Interior reordered 1971...
Reg No: 50110026
Gateway, erected c. 1705, and boundary wall with railings of 1825, to former archiepiscopal palace, later military barracks and police/Garda station, and part of western boundary forming enclosure to ...
Detached five-bay single-storey Carnegie Free Library, opened 1918, with single-bay single-storey advanced entrance bay to centre having Doric doorcase approached by flight of steps. Three-bay single...
Reg No: 20514266
End-of-terrace six-bay three-storey premises, c. 1900; much altered, c. 1991; formerly City Library, having slate hipped roof behind parapet with simple coping, painted render finish with plaster deco...
Detached five-bay late-Georgian former courthouse, dated 1830, with two-storey returns to rear. Now in use as library....
Reg No: 11803110
Detached six-bay three-storey International Modern-style library, built 1984, on a rectangular plan with eight-bay three-storey side elevations and recessed ground floor having upper floors supported ...
Reg No: 50020517
Freestanding bronze sculpture, erected 1967. Abstract curvilinear bronze figure on rectangular polished black granite plinth. Set in grounds of Trinity College in north-west corner of Library Square...
Detached five-bay two-storey market hall, dated 1836, with advanced end bays and central oriel tower. Extensively reconstructed, c. 1906. Now in use as fire station and library....
Reg No: 20823058
Detached five-bay two-storey library, built c. 1920. Pitched slate roof with rendered chimneystacks. Rendered walls. Square-headed openings with two-over-two pane timber sliding sash windows and re...
Reg No: 11323005
Detached gable-fronted single-bay single-storey Carnegie Free library, built 1908, with a recessed single-bay single-storey entrance bay to right-hand side. Single-storey extension to left c.1997. N...
Reg No: 14819250
Detached two-bay single-storey former Presbyterian church, built in 1885, with four-bay nave, projecting entrance porch to side and vestry to rear. Now in use as library. Fronts directly onto street...
Reg No: 20866143
Detached single-cell single-storey building, built c.1980, providing access to underground lecture theatres. Flat roof with sloped section to rear (west) elevation. Roughcast rendered walls with fixed...
Attached five-bay four-storey former public library, built 1884, incorporating earlier fabric, and having integral carriage arch to front (north) elevation. Now in use as offices. Hipped roof hidden b...
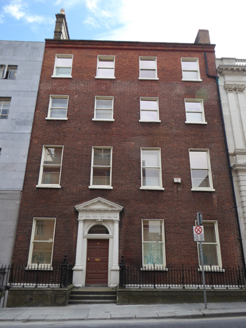
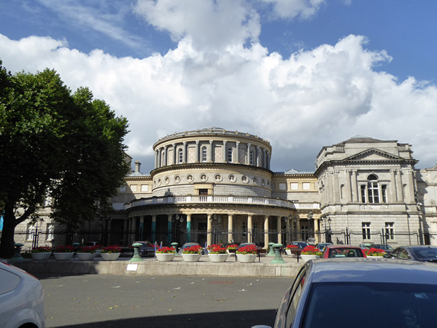
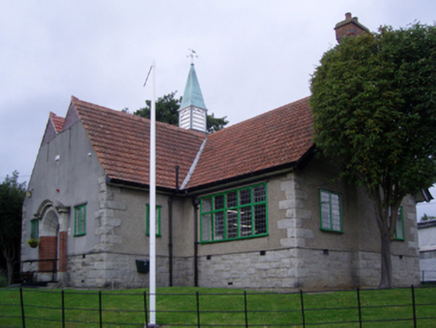
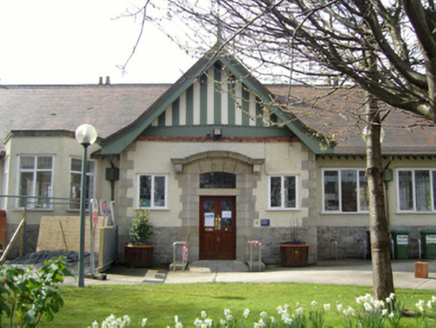
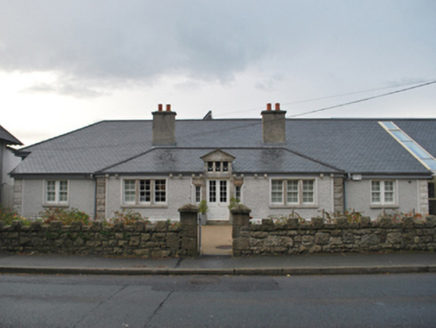
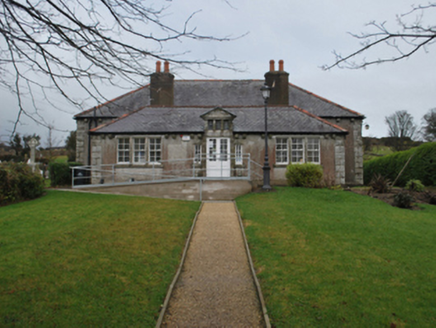
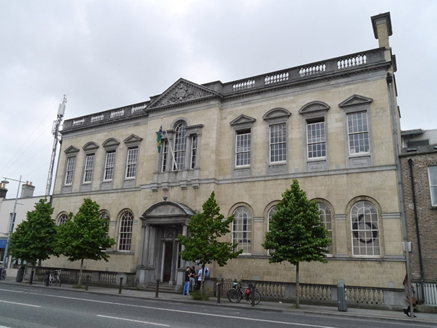
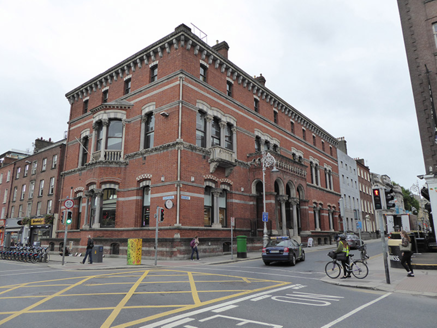
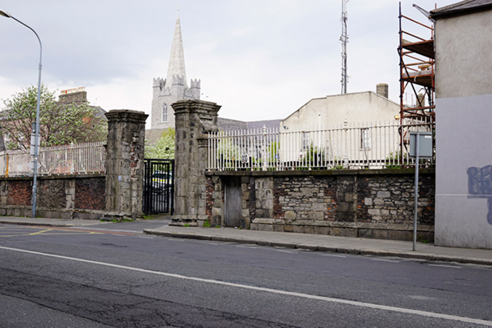
![Leabharlann Dhaingean Uí Chúis [Dingle Carnegie Free Library], Sráid an Doirín [Green Street], FARRANNAKILLA (CO. BY.) DINGLE ED, Daingean Uí Chúis [Dingle], Co. KERRY](https://www.buildingsofireland.ie/building-images-iiif/niah/images/survey_specific/fullsize/21400614_1.jpg)
