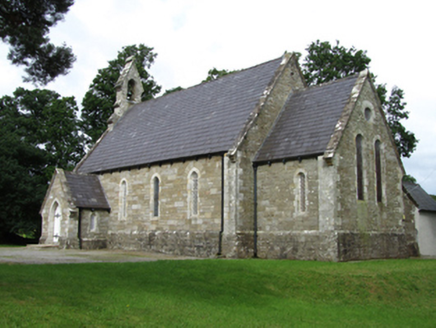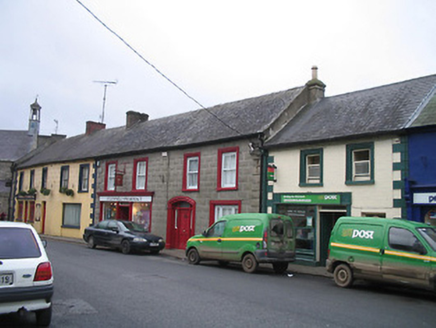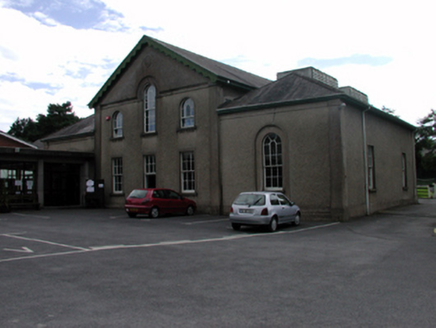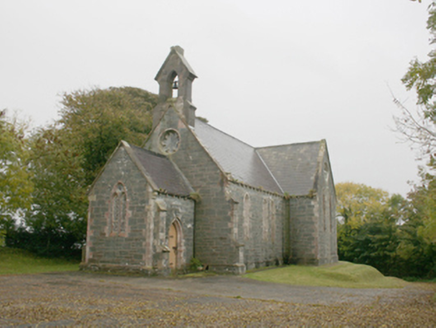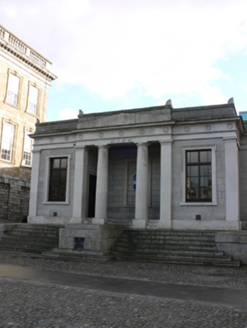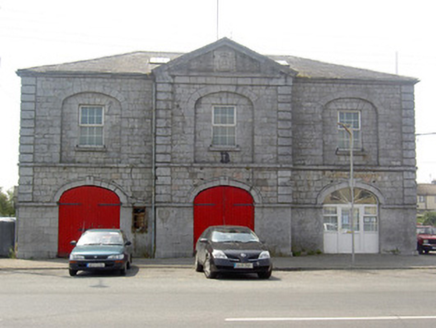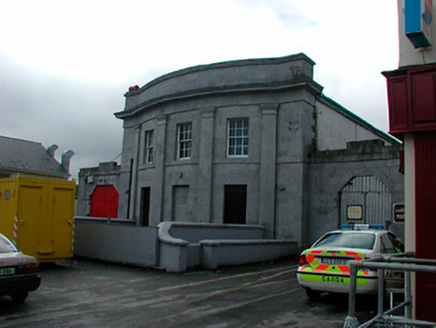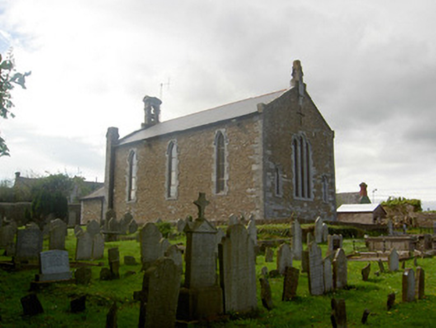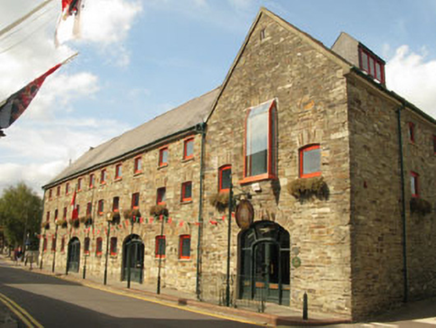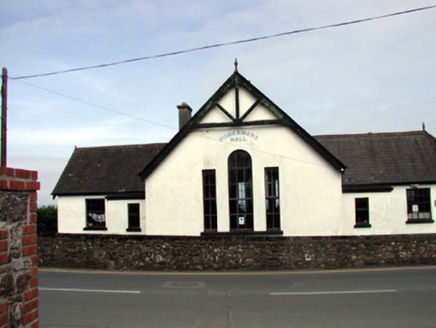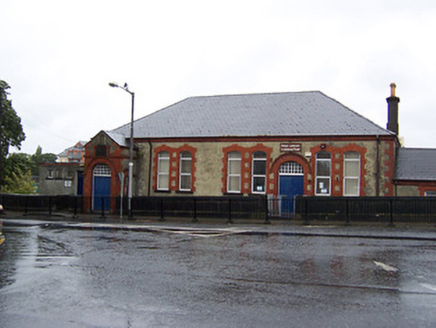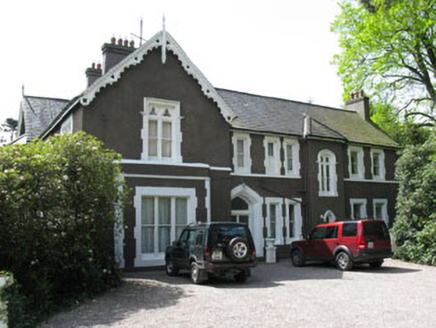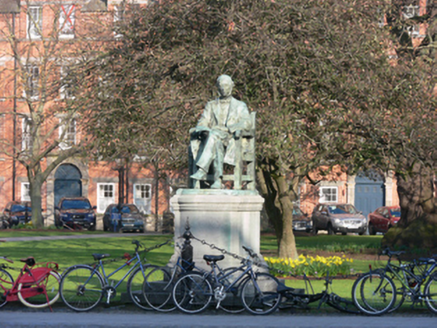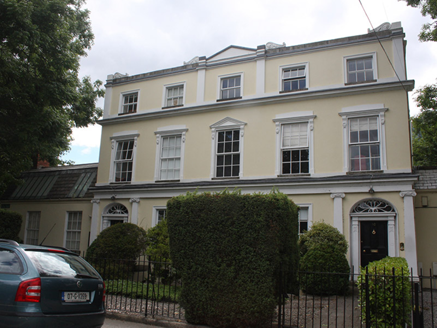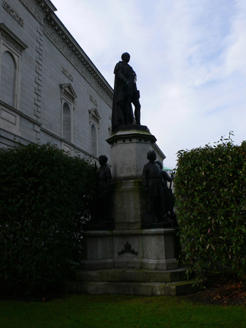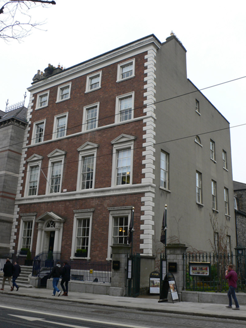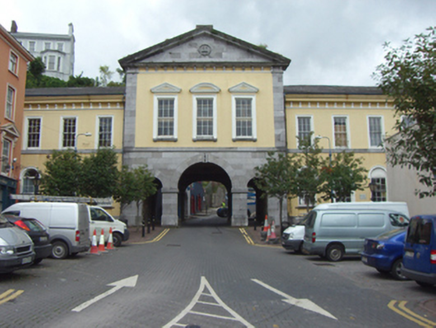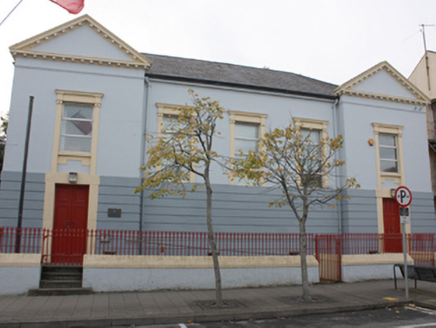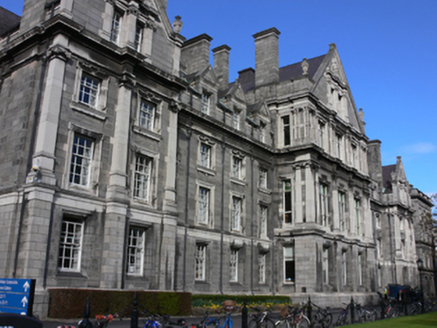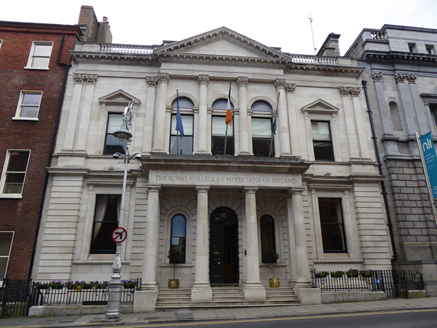Reg No: 40400204
Freestanding Gothic-Revival Church of Ireland church, built c.1860, having four-bay side elevations to nave, gabled porch and bellcote to west gable, single-bay chancel and vestry to north-east, and b...
Reg No: 12318020
Terraced four-bay two-storey house, 1925, possibly incorporating fabric of earlier house, pre-1840, on site with shopfront to left ground floor. Refenestrated. Pitched slate roof with clay ridge til...
Attached three-bay (two-bay deep) two-storey gable-fronted lecture hall, built 1859, on a rectangular plan; pair of single-bay (two-bay deep) double-height flush wings. Reconstructed, 1898, producing...
Freestanding Church of Ireland church, consecrated 1853, on a roughly north-south orientation on a four-bay cruciform plan, projecting entrance porch to north and vestry to the south-east corner. Pitc...
Reg No: 50020388
Attached three-bay single-storey over raised podium memorial, built 1928, having Doric portico in antis. Extended to rear 1935-7 with octagonal-plan reading room. Pedimented shallow breakfront to fr...
Reg No: 13316010
Detached three-bay two-storey former court house and market house, built between c. 1819 - 1826 and altered c. 1880, having pedimented breakfront to the centre of the main elevation (northeast) and si...
Reg No: 15317045
Detached three-bay two-storey bow-fronted former court house and bridewell, built c.1828, with flanking sections of ashlar limestone walling to either side (east and west) having integral hexagonal-he...
Reg No: 22103015
Detached Church of Ireland church, built 1838-40 on site of medieval church, with three-bay nave elevations and pitched entrance porch to west with recent lean-to extension. Closed 1991 and now in use...
Reg No: 20846132
Detached L-plan multiple-bay three-storey former mill, built c.1820, return spanning pair of dressed stone bridges. Now in use as library and offices. Pitched artificial slate roofs with rendered eave...
Detached five-bay single-storey hall, c.1850, on a cruciform plan with single-bay single-storey gabled higher projecting bays to west and to east having single-bay single-storey flat-roofed lower flan...
Reg No: 15000011
Detached five-bay single-storey over basement former temperance hall, built in 1897, having a projecting single-bay gable-fronted entrance porch (later addition) to the north end of the main façade (...
Reg No: 20906225
Detached U-plan multiple-bay two-storey house, built c.1860, having two-storey return and extensions to rear (north). Gable-fronted breakfront end bays to front (east) and side (south) elevations, sec...
Reg No: 50020520
Freestanding statue, erected 1906. Cast-bronze seated male figure, with makers name and date to base. Rectangular-plan carved granite plinth having bow to front (west) with incised lettering, bead-a...
Reg No: 50110471
Attached two-bay and three-bay three-storey former houses over basements, built 1830, as pair. Now in use as apartments. Single-storey bays to side(north and south) elevation. Rear return to side bay ...
Reg No: 50100239
Bronze statue of Prince Albert, consort of Queen Victoria, atop tiered plinth and dated 1871. Figure of Albert is robed and dressed in medieval/Tudor style, holding book in left hand, right hand free,...
Reg No: 50100147
Attached four-bay four-storey former townhouse over basement, built c. 1770, extended to rear c. 1852-4 for use by Royal Irish Academy and now in use as library and offices. M-profile hipped slate roo...
Detached thirteen-bay two-storey former town hall, built c. 1855, having three-bay pedimented central breakfront with integral carriage arch flanked by pedestrian arches. Flight of limestone steps ha...
Detached five-bay two-storey over basement courthouse, built 1839-42 and refurbished 1925, having advanced pedimented bays to either end of the front elevation (east), and with single-bay single-store...
Reg No: 50020384
Detached fifteen-bay four-storey with attic accommodation society building and hall of residence, built 1902, having central gable-fronted breakfront to front (south) and rear (north) elevations, shap...
Attached symmetrical five-bay two-storey over basement educational building, erected 1862-4, having successive additions to rear to occupy whole plot. Pedimented three-bay pro-style tetra-style Tuscan...
