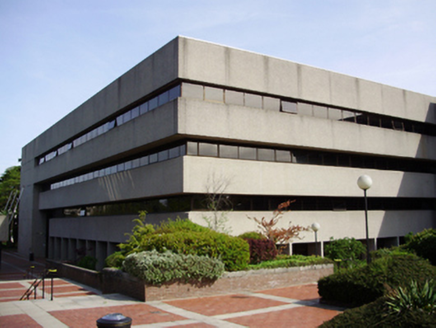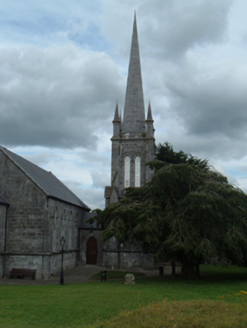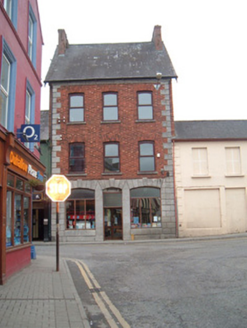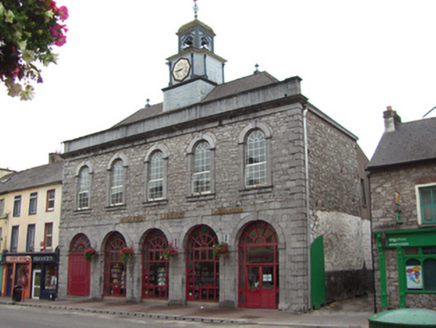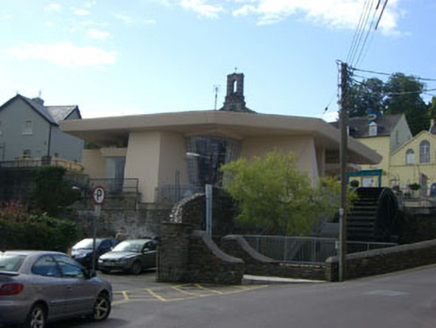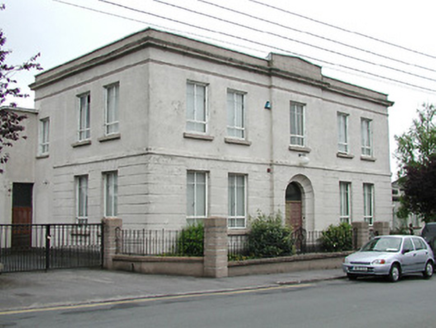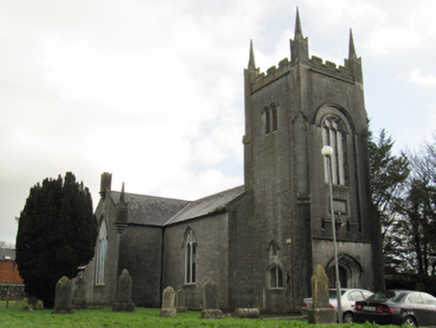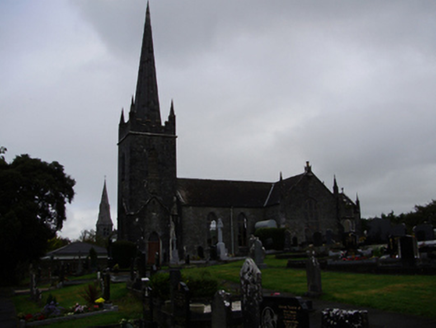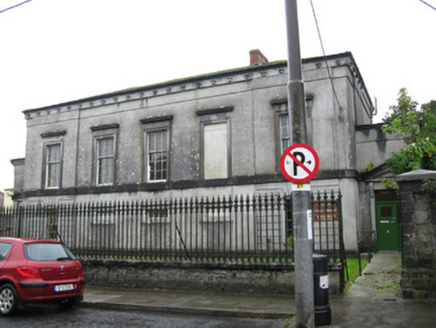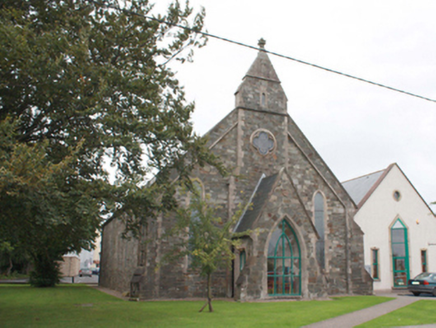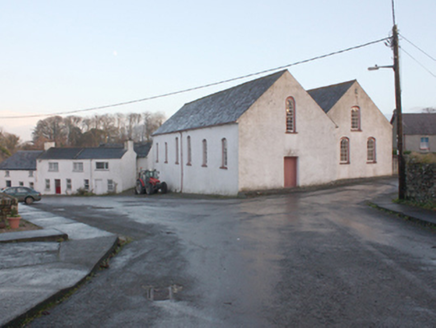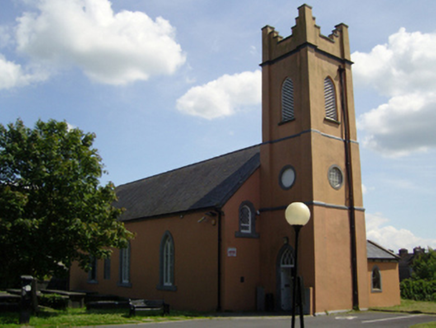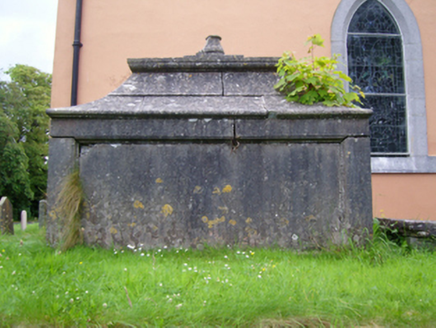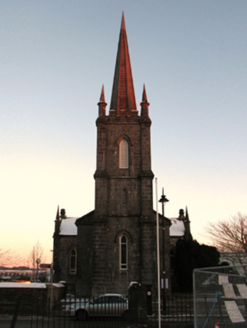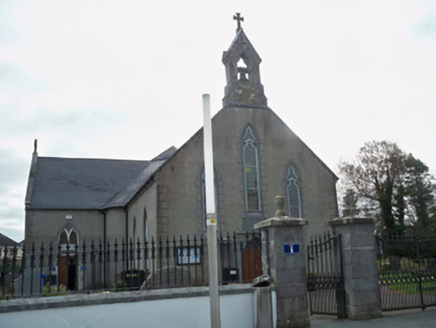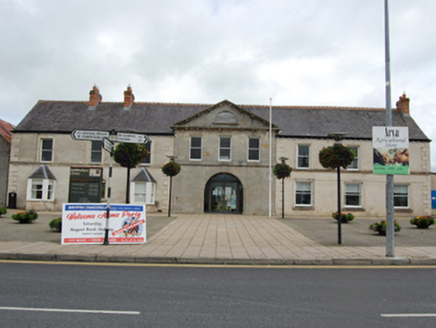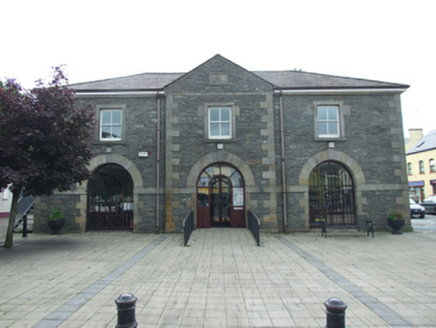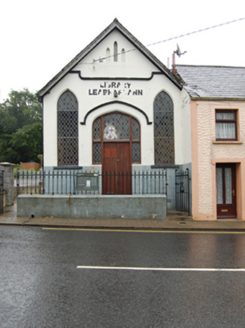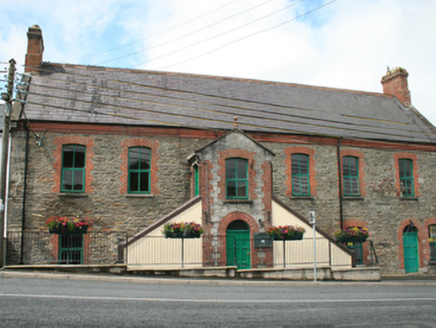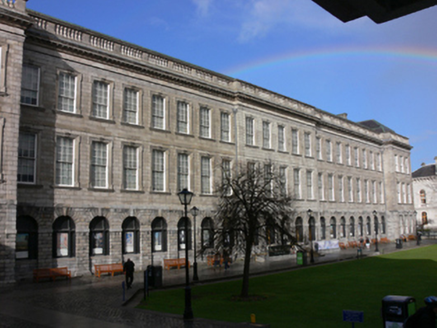Reg No: 20866145
Detached multiple-bay four-storey over basement library, built 1983, extended to east 2007. Flat roof. Precast concrete walls. Recessed aluminium casement window panels to upper floors with glass pane...
Freestanding Gothic Revival limestone built former Church of Ireland church, built 1845, now in use as library. Comprising five-bay nave with shallow chancel projection to north-east, link bay connec...
Reg No: 20810015
Attached three-bay three-storey former house and shop, built c. 1900, with full-height return and lower three-storey addition to rear of return. Currently in use as library. Pitched slate roof with ...
Reg No: 20830110
Attached five-bay two-storey former market house, built 1789, having extensions to rear (west) elevation. Later used as town hall, now in use as library. Hipped slate roof with cupola having square-...
Detached Modernist style irregular-plan double-height library, built c.1975. Flat shuttered concrete chamfered overhanging roof. Painted shuttered concrete walls with signage panels. Square-headed ope...
Detached five-bay two-storey former technical school, built 1928. Now in use as county library and archive with single-storey branch library to east. Flat roof with moulded cornice. Central entrance b...
Reg No: 30337021
Freestanding Gothic Revival cruciform-plan former Church of Ireland church, dated 1825, having single-bay nave and transepts, with three-stage tower to front, and slightly recessed lower vestry and po...
Reg No: 30341042
Freestanding cruciform-plan limestone former Church of Ireland church, built c.1810, with two-bay nave, three-stage tower to west gable, full-height transepts, and lower chancel to east elevation, wit...
Detached five-bay two-storey court house, built c.1835, now also in use as library, having recessed single-bay flat-roof porches to ends and slightly advanced end bays. Hipped slate roof, red brick ch...
Freestanding gable-fronted former Presbyterian church, dated 1861, having five-bay double-height hall with clasping diagonally-set corner buttresses to the front elevation, single-bay single-storey ga...
Reg No: 40800421
Freestanding six-bay double-height Presbyterian church, built c. 1680 or c. 1720, with single-bay gables having windows to upper levels, and having five-bay two-storey double-height block added to the...
Reg No: 31215049
Detached three-bay double-height single-cell Board of First Fruits Church of Ireland church, rebuilt 1815-8, on a rectangular plan with single-bay three-stage tower to entrance (west) front on a squar...
Reg No: 31215050
Freestanding drag edged dragged limestone ashlar tomb, dated 1811, on a square plan. Set in landscaped grounds shared with Saint Mary's Church (Ballinrobe) retaining plinth to perimeter with railings...
Reg No: 31214008
Detached five-bay double-height Board of First Fruits Church of Ireland church, built 1828; dated 1828; extant 1838, on a cruciform plan comprising three-bay double-height nave opening into single-bay...
Reg No: 30409508
Freestanding cruciform-plan gable-fronted Roman Catholic church, dated 1803, with gabled bellcote added c.1885. Now in use as library. Two-bay nave elevation, and full-height single-bay transepts, fu...
Reg No: 40302005
Attached nine-bay two-storey former market house and court house, built c.1820, with central three-bay pedimented breakfront, and outer three bays with canted bays flanking central door to north block...
Detached Classical three-bay two-storey former market house, built 1818, with pedimented central breakfront, and recent two-storey extension to rear. Later in use as factory and retail outlet, now in ...
Reg No: 40304004
Attached gable-fronted three-bay single-storey former Presbyterian church, built c.1935, now in use as library. Pitched slate roof with oversailing eaves and verge, plain barge boards, concrete ridge...
Reg No: 40310011
Attached late Victorian six-bay two-storey former parish hall, built 1888, with off-centre projecting gabled two-storey porch. Pitched slate roof with crested terracotta ridge tiles, limestone coping...
Reg No: 50020389
Detached twenty-seven-bay three-storey library, built 1712-1733, with three-bay projecting end bays to east and west and five-bay central breakfront to north and south elevations. Hipped slate roof, ...
