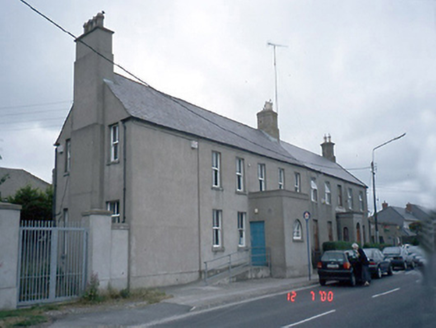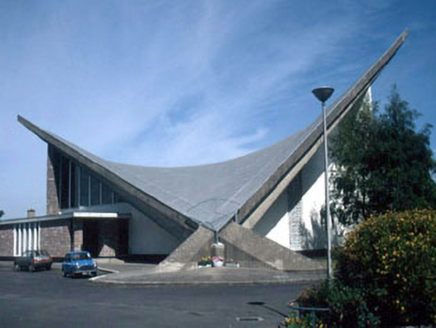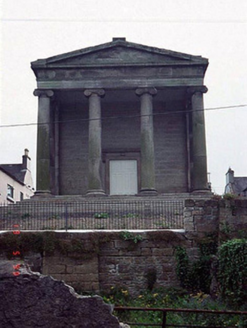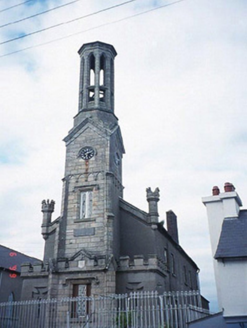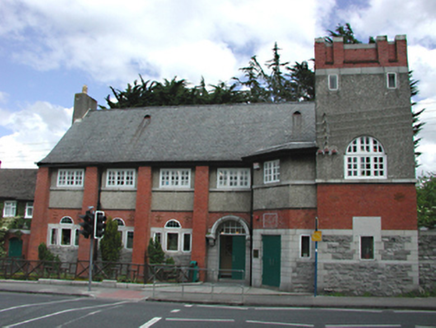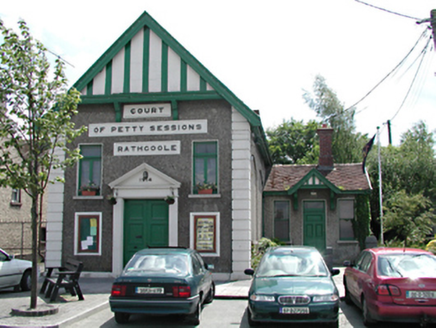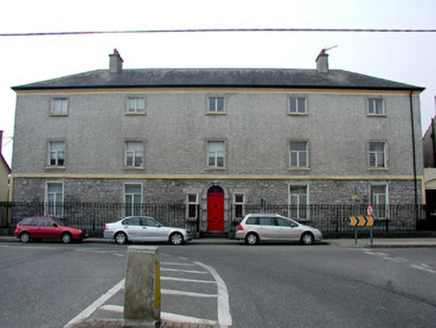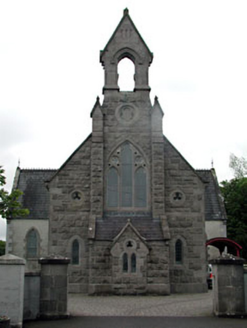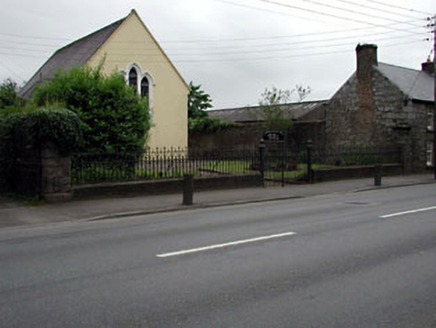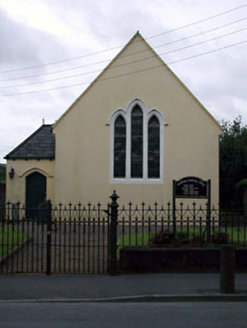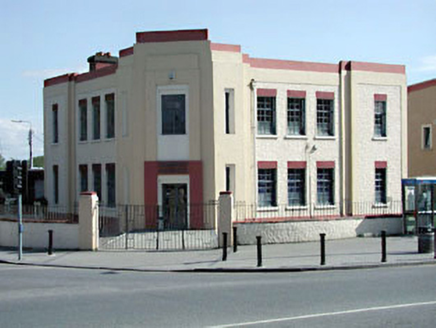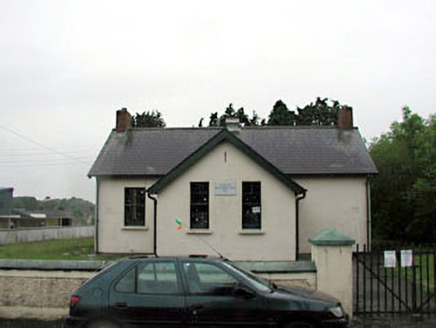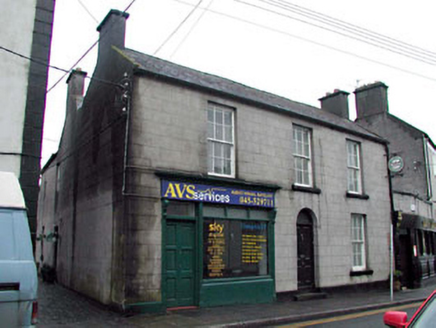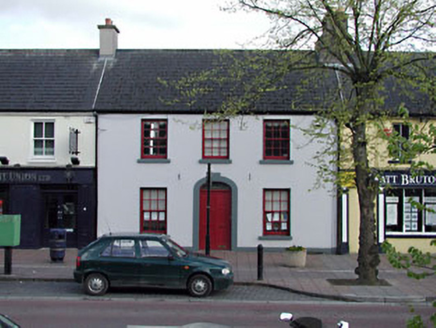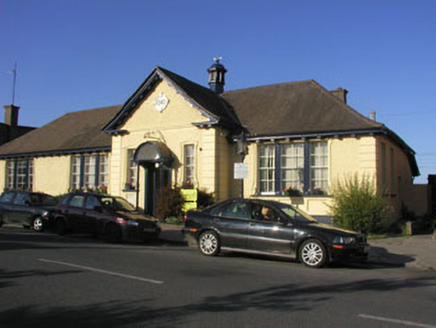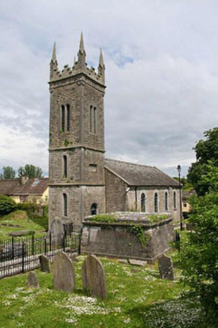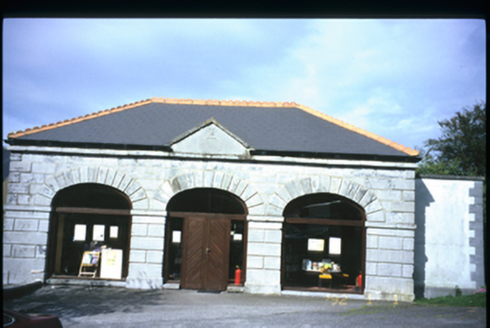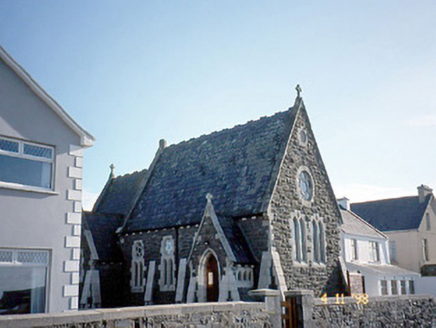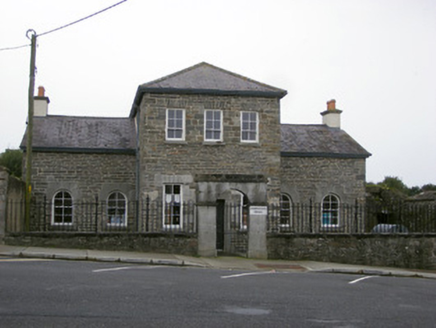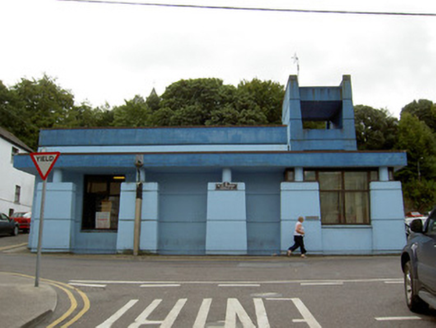Reg No: 11358040
Semi-detached six-bay two-storey house, c.1880, retaining original fenestration, single-bay two-storey return to rear. Single-bay single-storey projecting porch, c.1920. Formerly in use as constabul...
Reg No: 11505094
Freestanding hyperbolic paraboloid-roofed Catholic church, built 1963-5, on a wedge-shaped plan. Closed, 2015. Adapted to alternative use, 2018. Designed by John Thompson (1917-88) of Limerick work...
Reg No: 10400608
Detached single-cell over raised base Classical-style courthouse, built 1826, with prostyle tetrastyle Ionic portico. Renovated, 1992, to accommodate use as library. Designed by Daniel Robertson (d. ...
Reg No: 10400827
Five-bay two-storey over basement Tudor Revival former school, dated 1832, with projecting porches and cut stone dressings. Renovated, c. 1899, with ashlar bell tower and corner finials added. Now in ...
Detached six-bay two-storey public library, built 1912, with square-plan tower attached to southeast corner. Façade comprises horizontal bands of random limestone blocks, red brick and roughcast ren...
Reg No: 11213015
Detached three-bay two-storey gable-fronted former Court of Petty Sessions, built c.1914, on an L-plan. Now in use as a library. Roughcast rendered walls with parallel quoins. Three full-height bli...
Reg No: 14807075
Detached five-bay two-storey former county infirmary, built in 1788, now apartments with extensions to rear. Fronts directly onto street. Hipped tiled roof with replacement rendered chimneystacks, t...
Detached T-plan gable-fronted former church, built c.1810, and remodelled c.1880, now in use as a public library. Comprising of four-bay side elevations to the nave, with single-bay transepts and chan...
Gateway, c.1860, comprising pair of cast-iron piers with decorative cast-iron double gates having sections of decorative cast-iron flanking railings on rendered plinth wall having pair of cut-granite ...
Detached five-bay single-storey single-cell former Methodist church, built 1903, with single-bay single-storey projecting porch to left (south-west). Now in alternative use. Gable-ended (gable-front...
Reg No: 11818036
Detached eleven-bay two-storey International Modern-style library, built 1936, on a corner site retaining early fenestration comprising single-bay two-storey entrance bay to centre facing to north wit...
Reg No: 11819039
Detached four-bay single-storey former national school, dated 1925, on a T-shaped plan with two-bay single-storey gabled projecting entrance bay to centre. Extended, c.1990, comprising single-bay sin...
Reg No: 11816028
End-of-terrace three-bay two-storey double-pile house, c.1830, retaining early fenestration with single-bay two-storey return to rear to south-west. Renovated, c.1920, with timber shopfront inserted ...
Reg No: 11803027
Terraced three-bay two-storey house, c.1770, on a symmetrical plan with shallow segmental-headed door opening to centre. Extended, c.1970, comprising single-bay two-storey return to rear to south-eas...
Reg No: 16304095
Detached six-bay single-storey library, designed 1907; built 1910-2; opened 1912, with vaguely Queen Anne styling. The building is roughly rectangular in plan with a projecting gabled bay to the asym...
Freestanding double-height Church of Ireland church, dated 1810, comprising four-bay nave and a later three-stage entrance tower. Design of tower by the Pain brothers. Derelict at time of survey but r...
Reg No: 20300701
Detached three-bay single-storey former market house, date 1843, now in use as library. Single-bay single-storey recessed extension to right, c. 1990. Hipped artificial slate roof with central gable...
Detached four-bay double-height Church of Ireland church, built 1877-9; dated 1879, on a rectangular plan comprising three-bay double-height nave opening into single-bay double-height chancel (east); ...
Reg No: 21830019
Detached former bridewell, built in 1829, comprising three-bay two-storey centre bay with flanking recessed two-bay single-storey wings to north and south elevations. Hipped slate roof to centre bay,...
Reg No: 20820141
Detached multiple-bay single-storey library, built c. 1970, with flat concrete canopy to front façade, supported by concrete rectangular-profile piers topped with circular-profile concrete columns. ...
