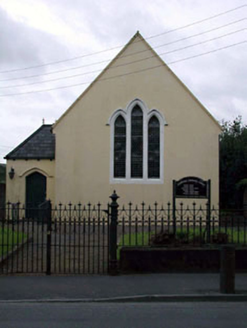Survey Data
Reg No
11823009
Rating
Regional
Categories of Special Interest
Architectural, Artistic, Historical, Social
Previous Name
Castledermot Methodist Church
Original Use
Church/chapel
In Use As
Library/archive
Date
1900 - 1905
Coordinates
278233, 185286
Date Recorded
03/02/2003
Date Updated
--/--/--
Description
Detached five-bay single-storey single-cell former Methodist church, built 1903, with single-bay single-storey projecting porch to left (south-west). Now in alternative use. Gable-ended (gable-fronted) roof (hipped to porch). Replacement artificial slate. Clay ridge tiles. Cast-iron rainwater goods on consoled eaves course. Rendered walls. Ruled and lined. Painted. Rendered coping to gable. Lancet-arch window openings (in tripartite arrangement to south-east). Rendered chamfered reveals with hood mouldings over. Fixed-pane leaded stained glass windows. Pointed-arch door opening. Rendered hood moulding over. Tongue-and-groove timber panelled door. Set back from road in own grounds. Gravel forecourt to front.
Appraisal
Castledermot Methodist Church is an attractive, small-scale building that, although converted to an alternative use, retains most of its original form and character. The church is of considerable social and historical significance, attesting to the former thriving Methodist community in the locality. The church retains many important early or original features and materials, including timber fittings to the door opening and stained glass fittings to the window openings that are of some artistic merit - it is possible that the interior also remains similarly intact. The church is an attractive feature on Main Street and, set back from the line of the road, provides incident to the regular streetline of the street.

