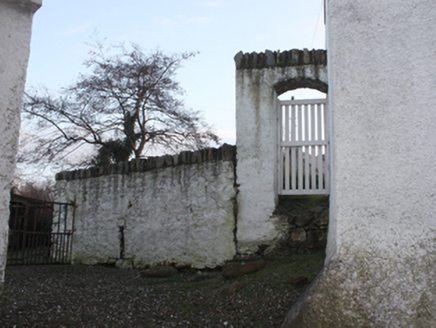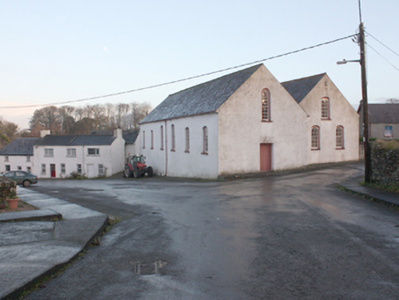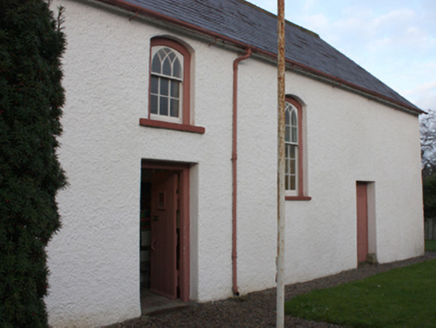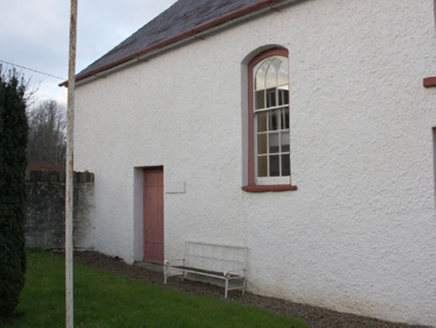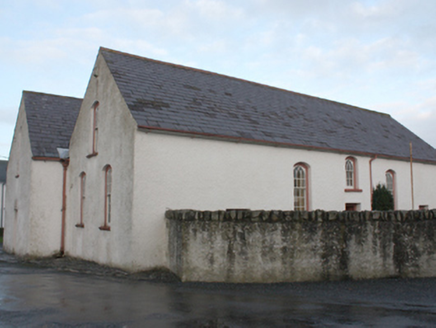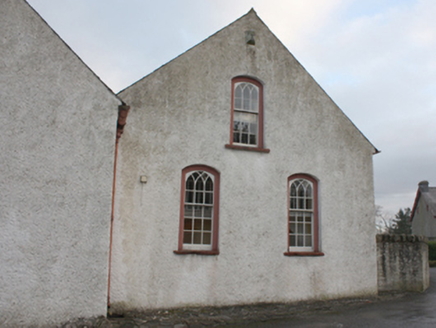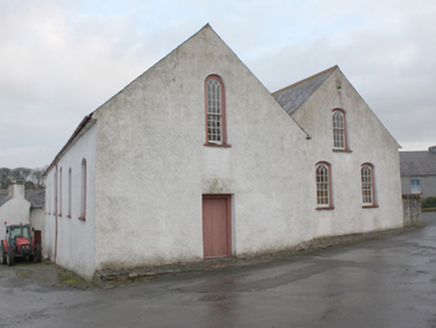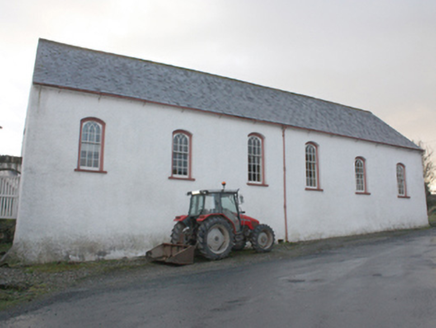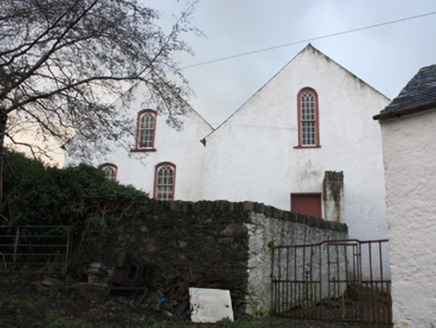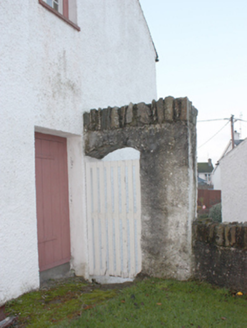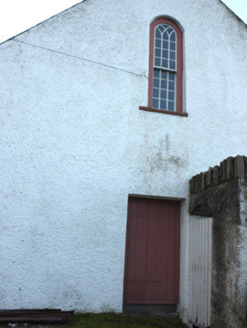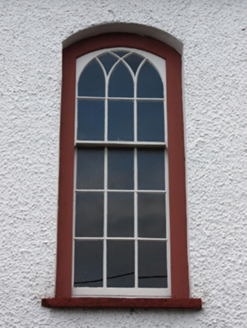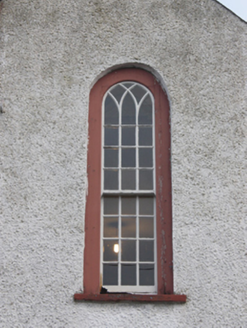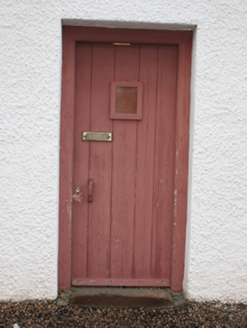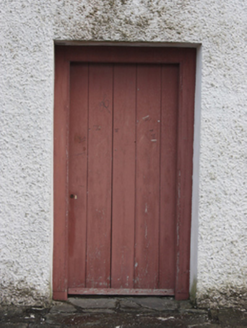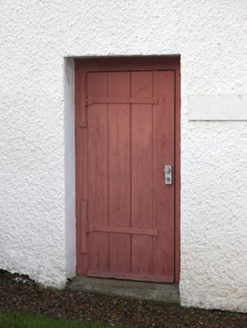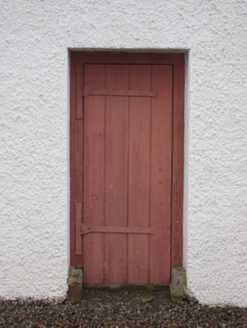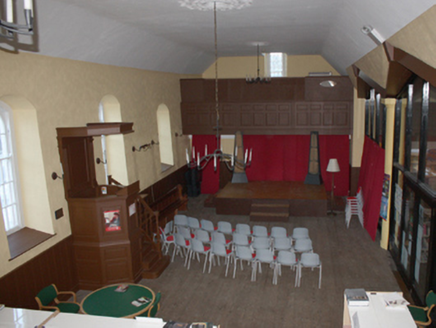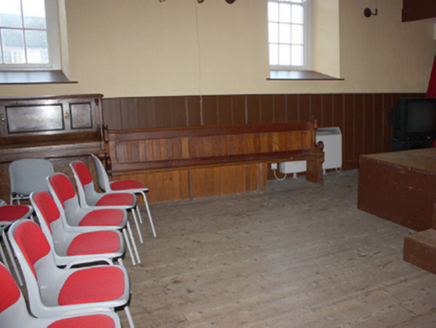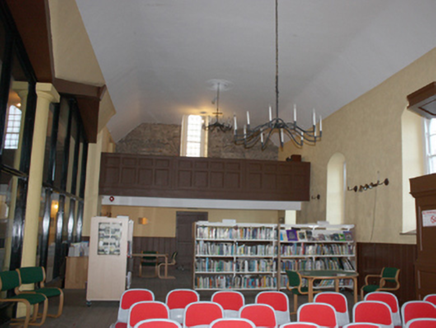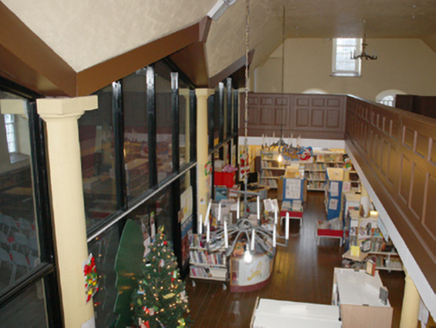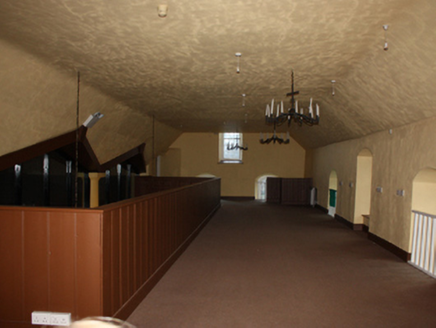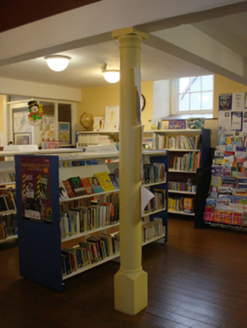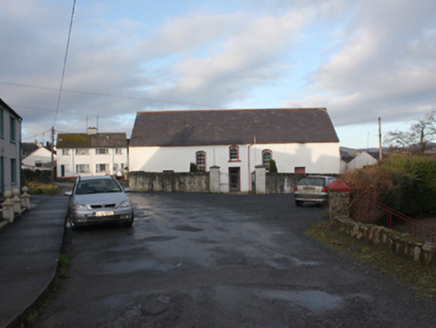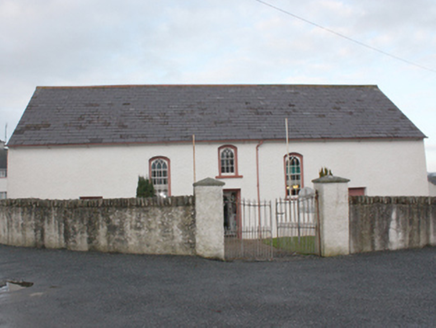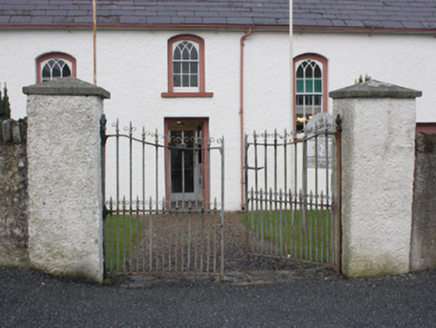Survey Data
Reg No
40800421
Rating
National
Categories of Special Interest
Archaeological, Architectural, Historical, Social
Previous Name
Ramelton Presbyterian Church\Meetinghouse
Original Use
Church/chapel
Historical Use
Garage
In Use As
Library/archive
Date
1670 - 1820
Coordinates
222858, 421103
Date Recorded
11/06/2014
Date Updated
--/--/--
Description
Freestanding six-bay double-height Presbyterian church, built c. 1680 or c. 1720, with single-bay gables having windows to upper levels, and having five-bay two-storey double-height block added to the south (parallel to original block), c. 1815. In use as a Presbyterian meetinghouse until construction of new meetinghouse (see 40800504) at Ramelton in 1906. In use from 1907 as a store, wheelwright’s workshop, and car mechanics workshop. Restored, c. 1990, and subsequently in use as Donegal Ancestry Research Centre until c. 2000. Now in use as library and meeting rooms. Pitched natural slate roofs, with red clay roll ridge tiles, projecting roughcast rendered eaves courses, and with cast-iron rainwater goods. Roughcast rendered walls, gently battered to north elevation of older block to the north. Segmental-headed window openings to the north elevation of earlier block to the north( central two windows higher than the end bays) having nine-over-nine pane timber sliding sash windows with intersecting tracery to heads, exposed sash boxes, smooth rendered reveals, and with smooth rendered stone sills. Single round-headed window openings to the east and west gable elevations of original block to the north at attic level having fifteen-over-twelve pane timber sliding sash windows with intersecting tracery to heads, exposed sash boxes, smooth rendered reveals, and with smooth rendered stone sills; segmental-headed window opening to the centre of south elevation of later block to the south, over main doorway, having six-over-six pane timber sliding sash window with intersecting tracery to head, exposed sash box, smooth rendered reveals, and with smooth rendered stone sill. Square-headed doorways to block blocks having battened timber doors with external wrought-iron hinges; cut stone plinth blocks to some doorways. Smooth plastered walls to interior with timber tongue-and-groove wainscoting. Rendered (timber?) columns to junction of blocks with triangular-headed arcade and having glazed timber panels. Gallery to west end of each block having timber panelled parapets; gallery continuing around other walls of later block. Pentagonal timber panelled pulpit against north wall of older block. Set slightly back from road in own grounds to the east side of the centre of Ramelton. Occupies corner site. Small yard to the south having curved roughcast rendered rubble stone boundary wall with rubble stone soldier coping over. Vehicular gateway to the south of boundary wall, servicing main entrance, comprising a pair of pebble-dashed gate piers (on square-plan) having pyramidal coping over, and with wrought-iron double-gates. Section of roughcast rendered boundary wall to the east gable end of original block having rubble stone soldier coursing over, and with integral segmental-headed pedestrian gateway having modern timber gate.
Appraisal
This interesting and distinctive structure was the first place of worship constructed by the Presbyterian community in Ramelton. Reputedly originally built in the second half of the seventeenth century, this meetinghouse is one of the earliest Presbyterian churches still extant in Ireland, and is thus a key architectural and historical landmark in this seventeenth-century Plantation town. However, recent archaeological investigations suggest that this structure may date to a few decades later, c. 1720. It remained in use as a meeting house until the construction of a new meetinghouse (see 40800504) a short distance to the west\south-west in 1906. Although in a variety of uses during the twentieth century, it has retained much of its salient fabric including natural slate roofs, battened timber doors, and attractive timber sliding sash windows with exposed sash boxes and intersecting tracery to their heads; these were probably added around the same time that the block to the south was added c. 1815 although they may have been recently installed or modified as part of conservation works. It is built in an almost austere architectural style with plain roughcast rendered walls softened by the regular rhythm of the window openings. The taller windows to the centre of the north elevation of the original block adds the bare minimum of interest; this central focus is mirrored to the south elevation of the entrance block with a doorway with small window opening over. The modesty of its architecture is characteristic of Presbyterian churches\meetinghouses dating to the eighteenth century and before; this is due to the restrained doctrine of this Church and also due to the restrictions imposed under the Penal Laws. Its plan-form is quite unusual due to the addition of a parallel extension during the first decades of the nineteenth century, which became the new entrance front to the site. Inside, the columns supporting the arcade between the two blocks were apparently made from the masts of the Royal Navy frigate HMS Saldhana, which sank in 1811 at the entrance to Lough Swilly during a storm with the loss of all hands (some 253). The simple interior is notable for the wainscoting and the remains of some timber pews and pulpit. This church is also associated with Francis Makemie (1657-1708), raised in Ramelton, who later emigrated to America where he was regarded as one of the founding fathers of Presbyterianism in America. Makemie first travelled to America as a missionary in the 1680s, and established the first Presbyterian congregation in America, at Snow Hill, Maryland, in 1684. Makemie was renowned for his fight for religious freedoms; he was arrested for preaching without a license in 1707, he was subsequently acquitted in a court case in New York that became a landmark case for religious freedom in America. This fine former meetinghouse is now a public library providing an important amenity for the local area. It is one of the more important buildings in the area, and an integral element of the built heritage of Donegal. The simple boundary walls and gateway to the south, and the gateway to the east side of the original block add to the setting, and complete this composition.
