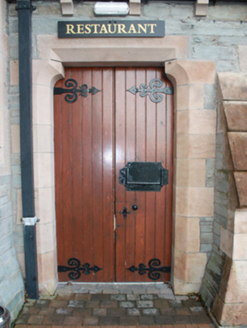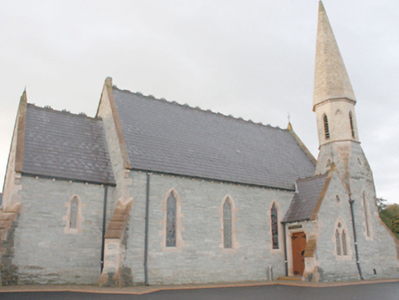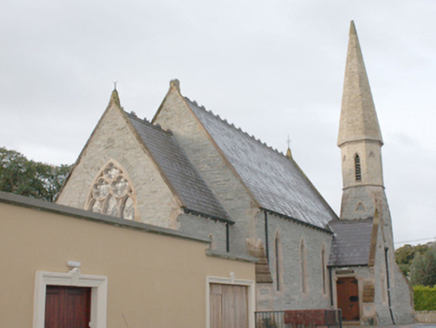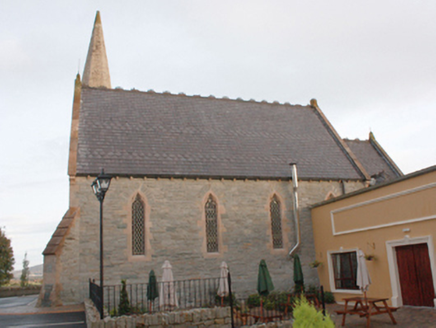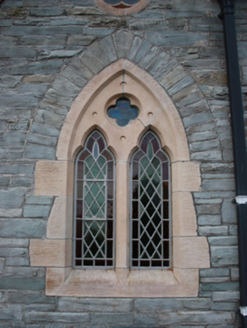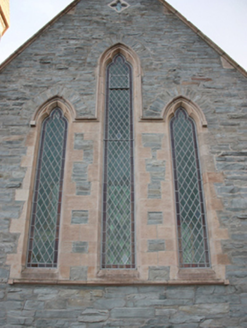Survey Data
Reg No
40904704
Rating
Regional
Categories of Special Interest
Architectural, Artistic, Social
Previous Name
Christ Church, Church of Ireland Church
Original Use
Church/chapel
In Use As
Restaurant
Date
1850 - 1890
Coordinates
236230, 421427
Date Recorded
21/10/2008
Date Updated
--/--/--
Description
Attached four-bay former Church of Ireland church, built c. 1868 with single-bay chancel to east, steeple and entrance porch to north-west corner, renovated c. 1989 and now in use as restaurant. Pitched decorative slate roof with ridge cresting, sandstone ashlar gable coping with sandstone and cast-iron finials, cast-iron rainwater goods. Squared limestone rubble walling with slight battering towards the base, diagonal buttresses capped with ashlar sandstone flags, sandstone brackets to eaves. Three-stage tower with sandstone stringcourses and yellow brick conical steeple. Pointed arch-headed window openings with chamfered ashlar sandstone surrounds and limestone relieving arch, with stained glass in leaded frames with cast-iron quarries. Triple-lancet window to west gable and three-light window with geometrical tracery to chancel. Shoulder-headed door opening to east side of tower with chamfered ashlar sandstone surrounds with double leaf matchboard timber doors with cast-iron hinges. Set in grounds with modern hotel.
Appraisal
A small Gothic church by architect John G. Ferguson of Derry. The contractor was Alexander McElwee. There are drawings of the project, signed and dated 1868, in the Representative Church Body Library. Despite its adaption for a new use it has retained its architectural integrity, character and detailing.
