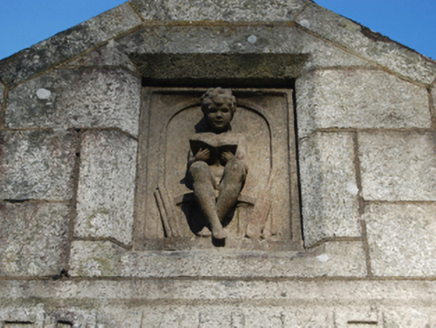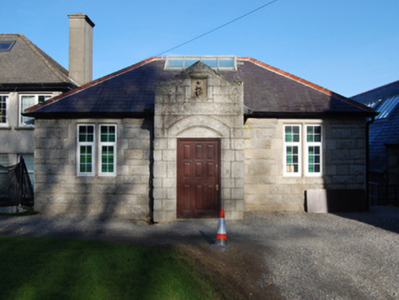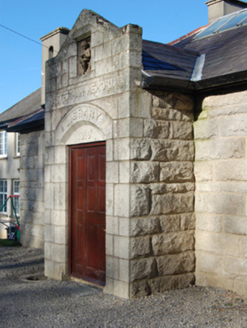Survey Data
Reg No
60220032
Rating
Regional
Categories of Special Interest
Architectural, Artistic, Historical, Social
Previous Name
Holly Park
Original Use
Library/archive
In Use As
Library/archive
Date
1915 - 1920
Coordinates
315487, 225334
Date Recorded
27/02/2013
Date Updated
--/--/--
Description
Detached three-bay single-storey library, dated 1919, on a T-shaped plan centred on single-bay single-storey gabled projecting porch. Refenestrated. Hipped slate roof on a T-shaped plan centred on pitched (gabled) slate roof (porch), terracotta ridge tiles centred on lantern to apex, lichen-covered cut-granite chamfered coping to gable, and replacement uPVC rainwater goods on timber eaves boards on box eaves retaining cast-iron downpipes. Tuck pointed rock faced cut-granite banded rock faced granite ashlar walls with margined rock faced cut-granite flush quoins to corners. Square-headed central door opening in segmental-headed recess with cut-granite block-and-start surround having chamfered reveals framing replacement timber panelled door having date stone-embossed overpanel ("1919"). Square-headed flanking window openings in bipartite arrangement with cut-granite block-and-start surrounds having chamfered reveals framing replacement uPVC casement windows. Set in landscaped grounds shared with Saint Columba's College.
Appraisal
A library not only contributing positively to the group and setting values of the Saint Columba's College complex, but also clearly illustrating the continued development or "improvement" of the complex in the early twentieth century with the architectural value of the composition, one doubling as a memorial to Second Lieutenant F.M. [Frederick Michael] Masterman (1884-1916), a casualty of the first day of the Battle of the Somme (1916; Seldon and Walsh 2013, 200), suggested by such attributes as the compact rectilinear plan form centred on an expressed porch; and the rock faced surface finish offset by sheer silver-grey granite dressings demonstrating good quality workmanship.





