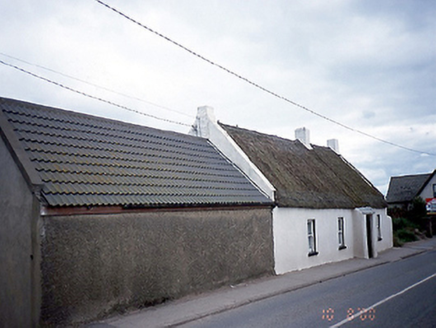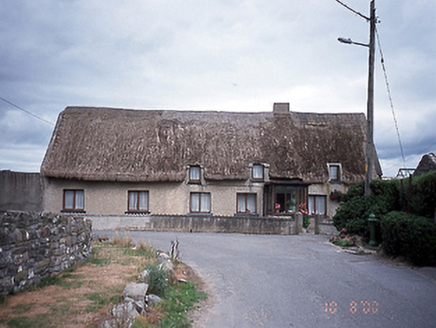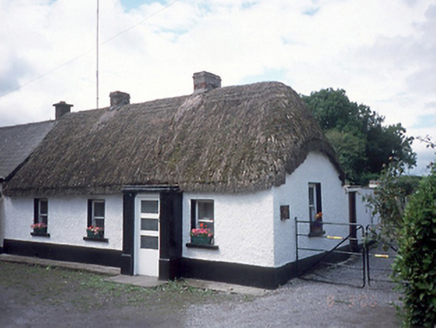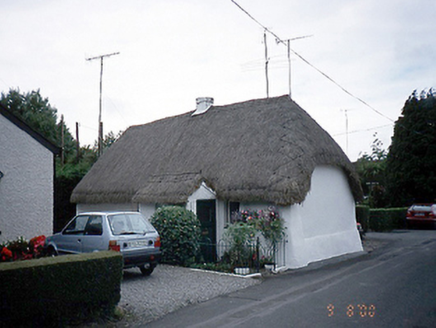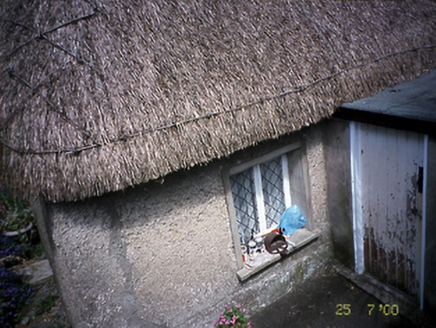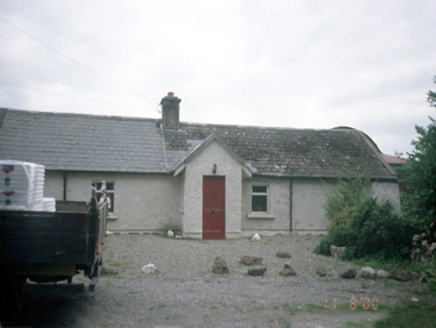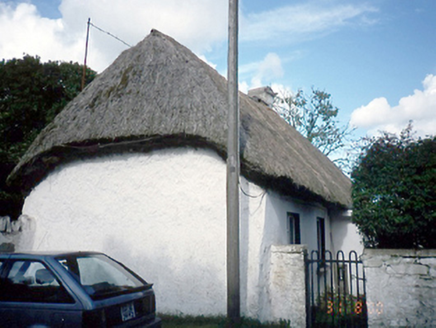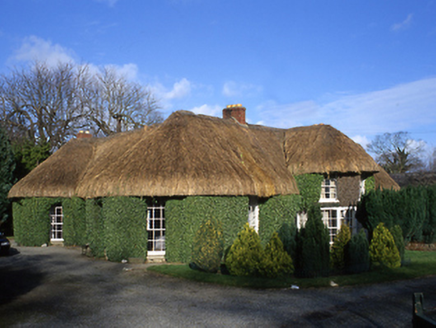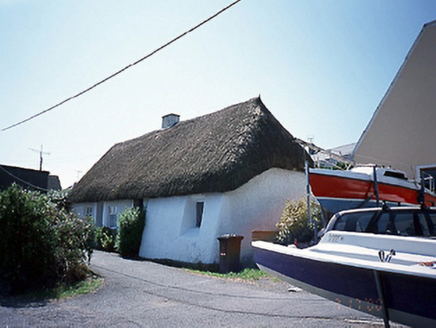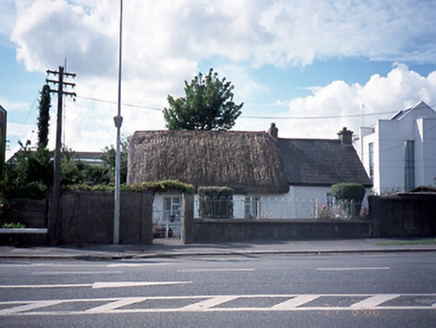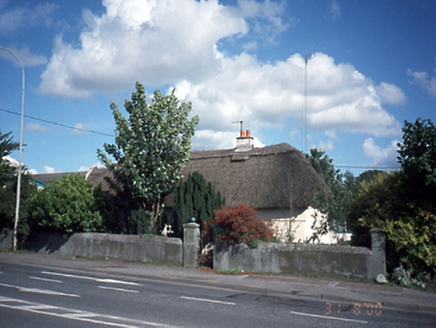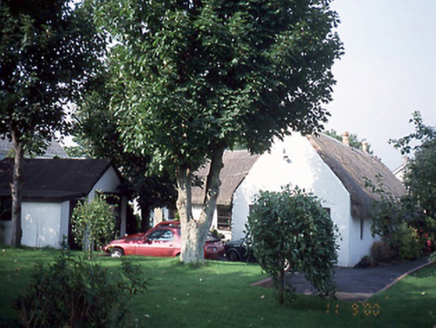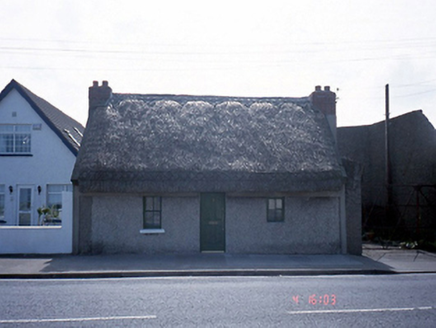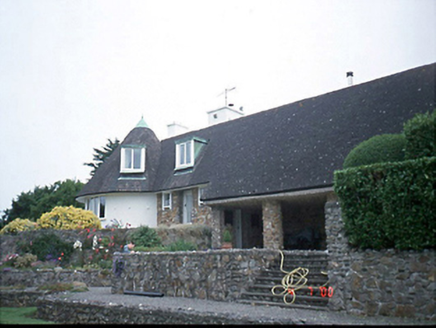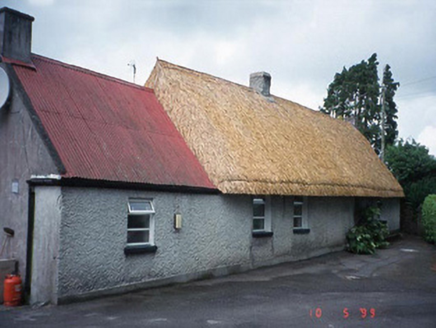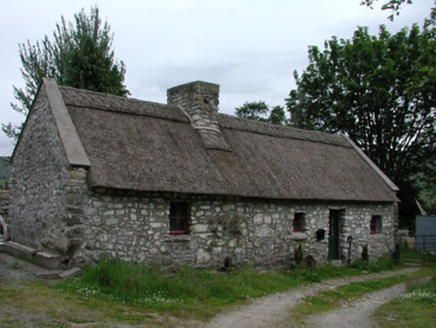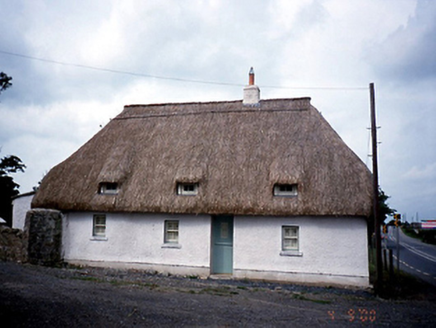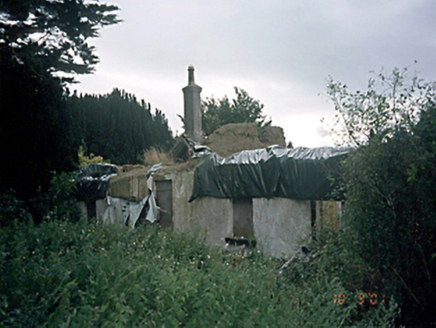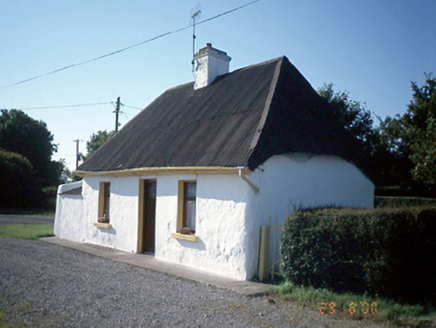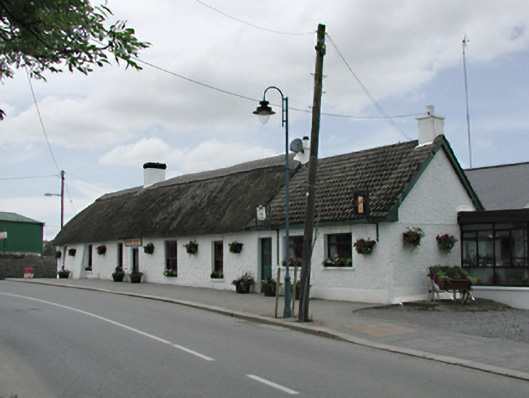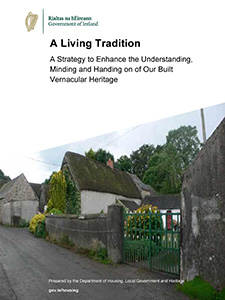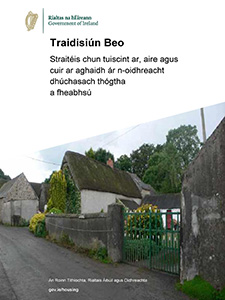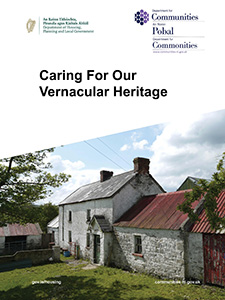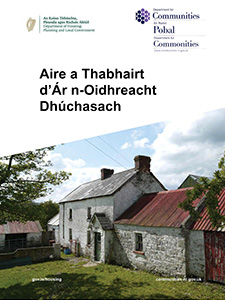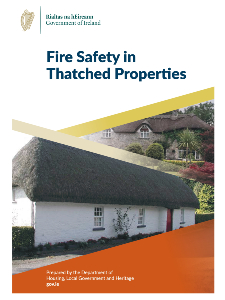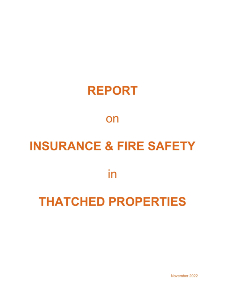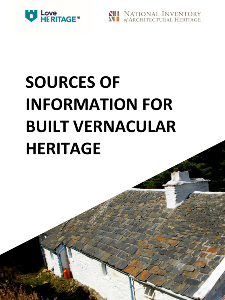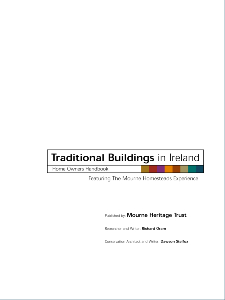Thatch / Vernacular Search
Reg No: 11324024
Detached four-bay single-storey thatched house, c.1780, with projecting entrance porch. Single-storey extension to left-hand side, c.1950. ROOF: Double pitched; thatched, raised rendered gable ends, ...
Reg No: 11324032
Detached seven-bay single-storey thatched house with attic storey, c.1850. Timber projecting entrance porch, c.1980. Flat-roofed single-storey extension to rear, c.1970. ROOF: Double pitched thatche...
Reg No: 11328001
Terraced four-bay single-storey thatched house, c.1850, with projecting entrance porch. Extension to rear. ROOF: Hipped thatched roof, two red brick chimney stacks. WALLS: Nap rendered plinth course,...
Reg No: 11329015
Detached four-bay single-storey thatched house, c.1795, with gable-fronted projecting thatched porch. ROOF: Double pitched thatched roof having curved swept hip ends; rendered chimney stack, double pi...
Reg No: 11335014
Detached three-bay single-storey thatched house, c.1830, with flat-roofed projecting entrance porch. ROOF: Double pitched thatched roof; gabled to right; hipped to left; rendered chimney stack; felt c...
Reg No: 11336026
Four-bay single-storey house, c.1850, with gable-fronted projecting porch. Single-storey outbuilding attached to east gable, which is attached to former forge to north. Rubble stone outbuildings on ...
Reg No: 11342006
Detached six-bay single-storey thatched house, c.1750, with projecting entrance porch, c.1960. Complex of farm buildings to south, c.1750 - 1850. ROOF: Double pitched thatched roof with a nap rendere...
Reg No: 11344016
Detached eight-bay single- and two-storey thatched house, c.1750, comprising three-bay two-storey curved entrance bow to centre. Two- and three-bay single-storey flanking end bays having pair of thre...
Reg No: 11344045
Pair of semi-detached two- and three-bay single-storey thatched houses, c.1775, with buttressed end bay to right-hand side. Individually renovated and refenestrated, c.1950 - 1970. ROOF: Double-pitc...
Reg No: 11349003
Detached three-bay single-storey thatched house, c.1800, with central projecting entrance porch. Single-bay single-storey extension to right side, c.1980. ROOF: Double pitched thatched roof with a re...
Reg No: 11349004
Detached three-bay single-storey thatched house, c.1800, on a L-shaped plan with gable-fronted projecting entrance porch. ROOF: Double pitched thatch roof; decorative thatched ridging with two nap ren...
Reg No: 11351006
Detached nine-bay single-storey thatched house, c.1800, formerly two detached four-bay houses, now linked by a single-storey entrance bay. Single-storey timber conservatory to right side, c.1980....
Reg No: 11358037
Detached three-bay single-storey thatched house, c.1880. Single-bay single-storey flat-roofed extension to rear, c.1950. ROOF: Double-pitched; straw thatched; decorative hazel rod pinning; concrete c...
Reg No: 11366009
Detached five-bay single-storey Arts and Crafts-style house with dormer attic, designed 1947; built 1948, on an L-shaped plan with single-bay single-storey projecting end bay (north) on a circular pla...
Reg No: 10300710
Detached five-bay single-storey thatched cottage, c. 1855, with return to rear. Extended to sides with corrugated-iron roofs. Re-thatched in 1998....
Reg No: 11225003
Detached four-bay single-storey direct entry thatched farmhouse, extant 1754, on a rectangular plan originally three bay single-storey. Extended, 1789, producing present composition. Occupied, 1901;...
Reg No: 11302002
Detached three-bay single-storey lobby entry thatched house with dormer attic, c.1750. ROOF: Hipped gabled thatch roof on corrugated-iron base with rope twist ridge. WALLS: Roughcast battered walls ...
Detached eight-bay single-storey thatched house, c.1845, with projecting entrance porch. Now in ruined condition. Reputed to be one of the longest thatched houses in Ireland. ROOF:Non existant as i...
Reg No: 11304009
Detached three-bay single-storey formerly thatched house, c.1800, now with corrugated-iron roof. Outbuilding attached to west. ROOF: Hipped corrugated-iron with curved swept hip ends, originally that...
Reg No: 11212011
Detached six-bay single-storey house, c.1840. Smooth rendered walls with chipped rubble. Chamfered south corner facing junction. Broad buttress to southern end of façade. Replacement timber sash ...
