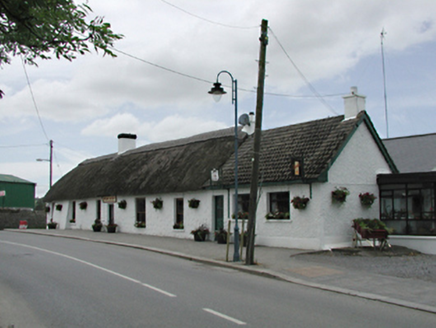Survey Data
Reg No
11212011
Rating
Regional
Categories of Special Interest
Architectural, Social
Original Use
House
In Use As
House
Date
1830 - 1850
Coordinates
299588, 228705
Date Recorded
11/06/2002
Date Updated
--/--/--
Description
Detached six-bay single-storey house, c.1840. Smooth rendered walls with chipped rubble. Chamfered south corner facing junction. Broad buttress to southern end of façade. Replacement timber sash windows. Gable-ended thatched roof with two rendered chimney stacks. Three-bay single-storey extension to east end, c.1950, with roughcast rendered walls, timber casement windows, glazed timber door and pitched pantile roof.
Appraisal
A substantial single-storey house retaining its original vernacular aspect due to the extensive thatched roof. Sited at a junction, this house announces Newcastle from a distance when approached from the south, and marks the beginning of a particularly intact stretch of historic village streetscape.

