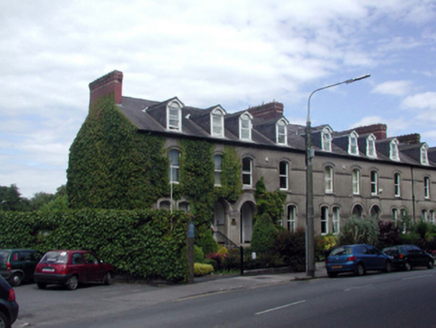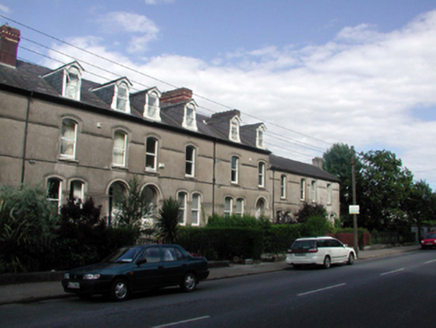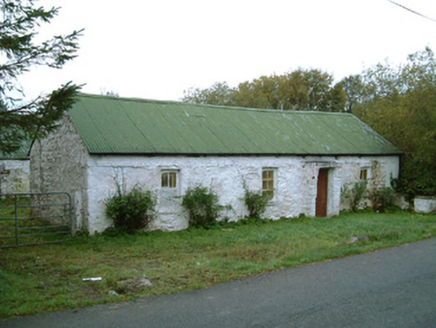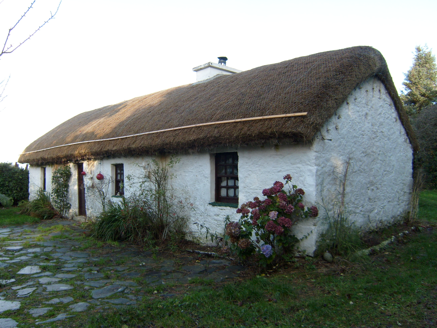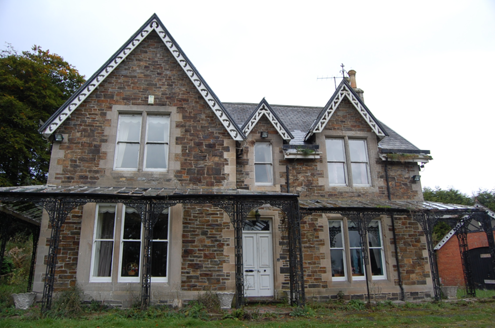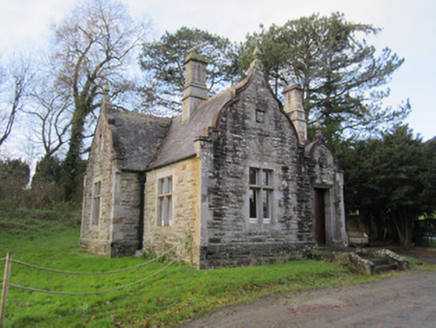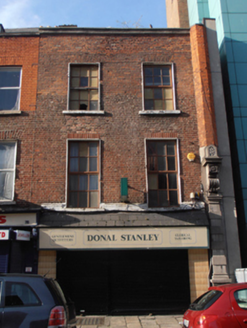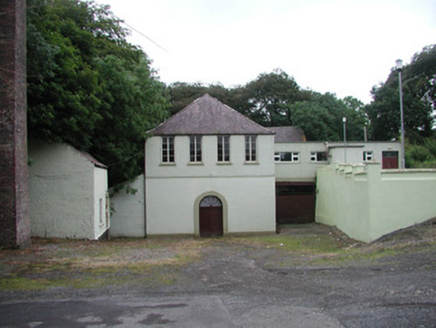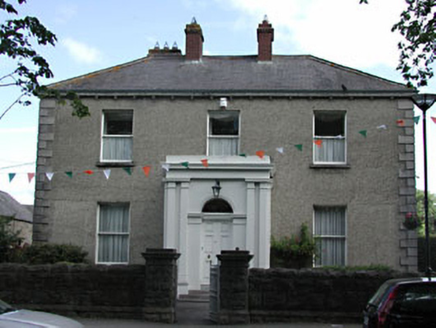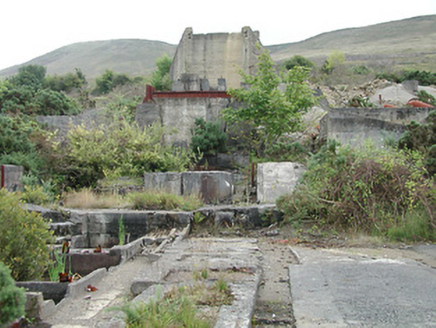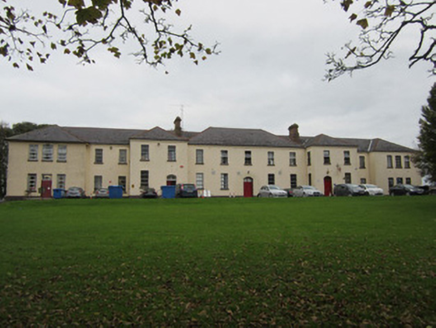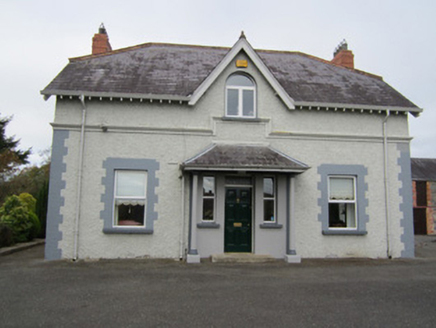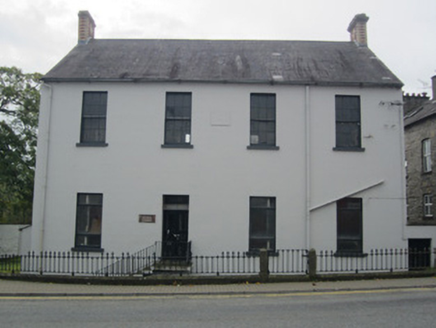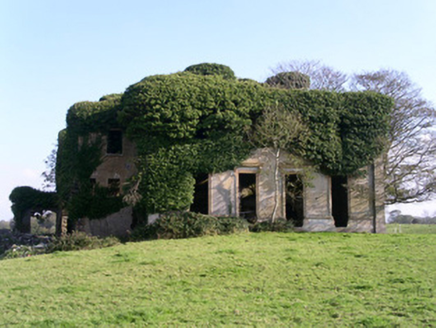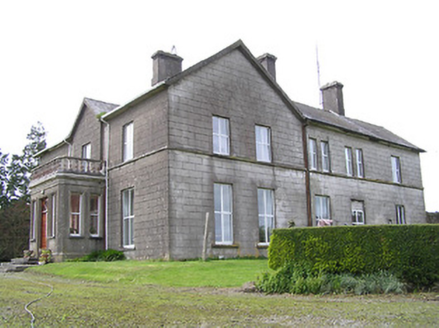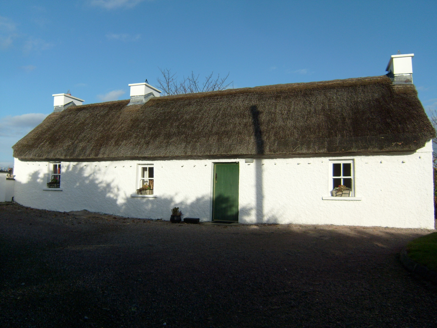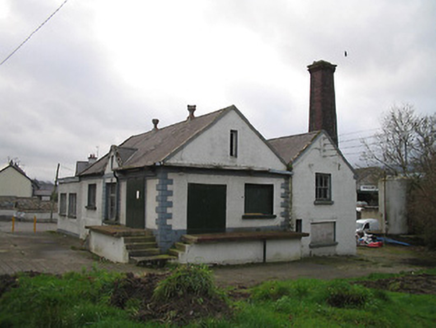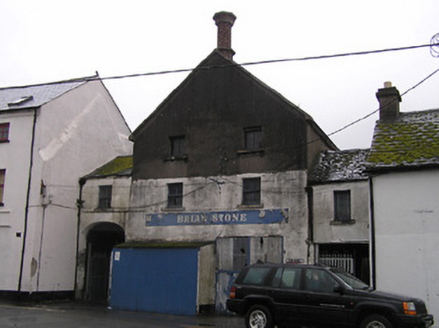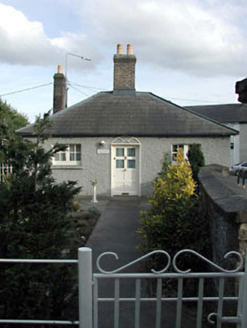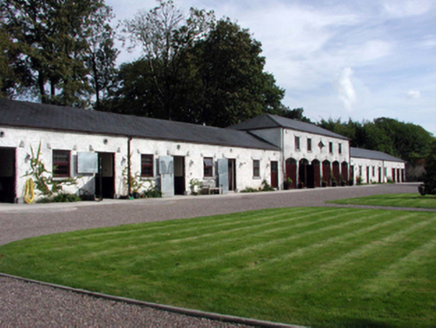Terraced two-bay two-storey over part-raised basement house with dormer attic, c.1890, retaining most original fenestration with single-bay three-storey lower (shared) return to north-east. Part refe...
Terraced two-bay two-storey over part-raised basement house with dormer attic, c.1890, retaining original aspect with single-bay three-storey lower (shared) return to north-east. One of a terrace of ...
Reg No: 30902007
Detached four-bay single-storey direct entry farmhouse, c.1820. Timber sash windows and windbreak protecting the entrance. Limewashed stone walls raised to allow for a flatter pitch for the present ...
Reg No: 40907324
Detached four-bay single-storey vernacular house, built c.1890, having bed outshot to rear, and extension at right angle to rear. Pitched straw-thatched roof, with mesh over and secured to cast-iron p...
Reg No: 40907950
Detached three-bay two-storey irregular-plan house, built c.1890, having projecting gabled bay to southwest end of front elevation, gabled side elevations, that to southwest projecting, single-bay add...
Reg No: 41301015
Detached three-bay single-storey complex-plan limestone-built Jacobean-style gate lodge, built c.1878, two-bay projection to north-east-facing entrance elevation and one-bay projection with dormer win...
Reg No: 50010235
End-of terrace two-bay three-storey house, built c.1750. Now in use as retail premises. Pitched slate roof behind parapet with moulded granite coping, central chimneystack and no visible rainwater goo...
Reg No: 32310005
Detached multi-bay two-storey rendered former mill building, built c. 1800, now in use as a parochial hall. L-plan, flat-roofed single-storey extension to south c. 1960, single-storey lean-to shed to...
Reg No: 14341008
Detached three-bay two-storey parochial house, built 1878, with flat-roofed central porch. Hipped slate roof with corbelled eaves course, cast-iron rainwater goods and red brick chimneystacks. Rough...
Reg No: 22402603
Former mine structures, built c.1975. Now disused. Mass concrete walls....
Reg No: 41303038
Detached two-storey former Monaghan Mental Asylum building, built 1864-7, having central five-bay block flanked to each side by projecting two-bay block, two-bay section and terminated by projecting b...
Reg No: 41307007
Detached three-bay single-storey with half-dormer house, built c.1910, with gabled dormer window to entrance bay and with single-storey open porch, and single-storey with half-dormer return, flanked b...
Reg No: 41303151
Detached four-bay two-storey school, built c.1840, now disused, with staircase parallel to front elevation giving access to ground floor. Pitched natural slate roof with grey clayware ridge tiles, and...
Reg No: 32402001
Detached multi-bay two-storey rendered house, built c. 1842, now ruinous. Symmetrical main elevations, extensive vegetation growth internally and externally. Roof collapsed, remains of chimneystacks...
Reg No: 22204906
Detached two-storey country house, built c. 1795, with three-bay front elevation with gabled breakfront and having entrance porch with cornice, balustrade and chamfered corners to front elevation. Th...
Reg No: 40907326
Detached four-bay single-storey vernacular house, built c.1830. Pitched rye-straw thatched roof with raised ridge, mesh to eaves and remains of stone pegs, and having three rendered chimneystacks. Rou...
Reg No: 12318050
Detached three-bay single-storey over raised base double-pile creamery with attic, post-1903, with single-bay single-storey gabled central bay. Extended, pre-1945, comprising two-bay single-storey fl...
Terraced two-bay three-storey gable-fronted mill warehouse, c.1825, with single-bay two-storey flanking bays having elliptical-headed carriageways to ground floor. Renovated, c.1975, with openings to...
Reg No: 11803096
Detached three-bay single-storey gate lodge, built 1757, on an L-shaped plan retaining early fenestration with single-bay single-storey return to rear to south-east. Hipped roof on an L-shaped plan w...
Reg No: 22903711
Farmyard complex, c.1800, comprising: (i) Detached twenty-five-bay single- and two-storey stable building comprising six-bay two-storey central block with series of segmental-headed carriageways to...
