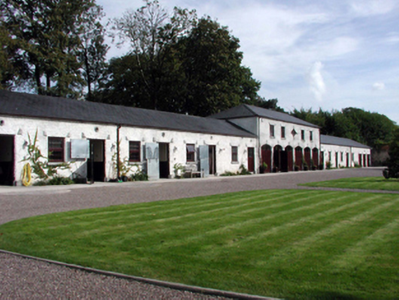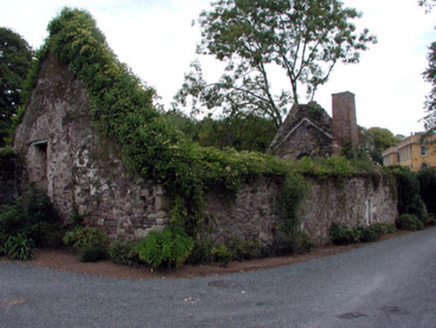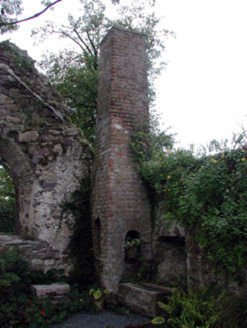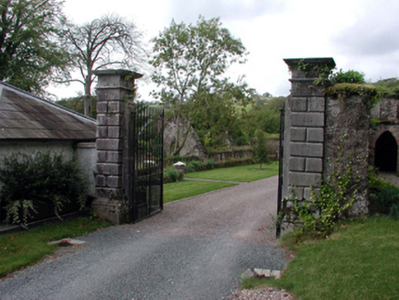Survey Data
Reg No
22903711
Rating
Regional
Categories of Special Interest
Architectural, Technical
Original Use
Farmyard complex
In Use As
Farmyard complex
Date
1790 - 1810
Coordinates
207981, 83202
Date Recorded
25/09/2003
Date Updated
--/--/--
Description
Farmyard complex, c.1800, comprising: (i) Detached twenty-five-bay single- and two-storey stable building comprising six-bay two-storey central block with series of segmental-headed carriageways to ground floor, ten-bay single-storey flanking wing to left (west), and nine-bay single-storey flanking wing to right (east) having series of square-headed carriageways. Extensively renovated, 1998. Hipped roofs with replacement artificial slate, 1998, clay ridge tiles, and cast-iron rainwater goods on rendered eaves. Unpainted replacement roughcast walls, 1998. Square-headed window openings with cut-limestone sills, cut-limestone dressings, and replacement timber casement windows, 1998. One diamond-profiled window opening to centre first floor central block with cut-limestone dressings, and replacement fixed-pane timber fitting, 1998. Square-headed door openings with cut-limestone dressings, and replacement glazed tongue-and-groove timber panelled doors, 1998. Series of six segmental-headed carriageways to ground floor central block with cut-limestone dressings, and replacement tongue-and-groove timber panelled double doors, 1998, having overlights. Series of three square-headed carriageways to wing to right (east) with cut-limestone dressings, and replacement tongue-and-groove timber panelled double doors, 1998. (ii) Detached two-bay single-storey rubble stone forge possibly incorporating fabric of earlier building, c.1600, on site with engaged red brick chimney comprising tapered shaft on a square plan. Now in ruins. Pitched roof now gone with no rainwater goods remaining on squared rubble stone eaves. Random rubble stone walls with lime mortar, and traces of unpainted lime render over. Square-headed door opening with no fittings. Pointed-arch window opening with no fittings. Interior now in ruins with engaged red brick English Garden Wall bond chimney having round-headed openings to oven with red brick ‘voussoirs’, and rendered coping. (iii) Gateway comprising pair of rusticated limestone ashlar piers with friezes on stringcourses, cornice capping, and wrought iron double gates having spike finials.
Appraisal
A collection of farm outbuildings forming an integral component of the Ballynatry House estate. The stable building, while extensively renovated in the late twentieth century leading to the loss of most of the original fabric, retains most of its original form, and enhances the visual appeal of the grounds. A rubble stone forge, possibly incorporating the fabric of a medieval chapel associated with Saint Mola’s Abbey, incorporates a chimney that is of technical interest for its original intended purpose, and which forms an appealing feature in the skyline. The construction of the piers to the gateway attests to high quality stone masonry.







