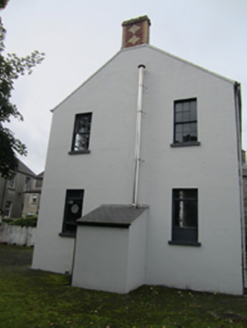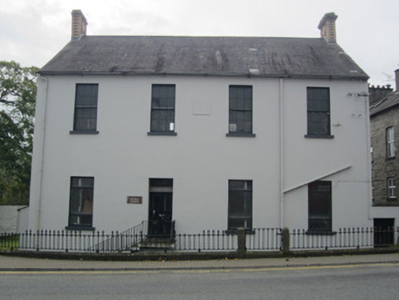Survey Data
Reg No
41303151
Rating
Regional
Categories of Special Interest
Architectural, Social
Original Use
School
Date
1820 - 1860
Coordinates
266976, 333496
Date Recorded
03/10/2011
Date Updated
--/--/--
Description
Detached four-bay two-storey school, built c.1840, now disused, with staircase parallel to front elevation giving access to ground floor. Pitched natural slate roof with grey clayware ridge tiles, and polychromatic brickwork chimneystacks with cogged string course, and cast-iron rainwater goods. Smooth-rendered ruled-and-lined walls with name and date plaque to first floor, inscription illegible. Square-headed window openings, with six-over-six pane horned timber sliding sash windows to first floor front and rear, and replacement timber casements to ground floor front and rear, boarded to latter. Square-headed door opening with recessed replacement glazed timber double-leaf door. Set back from and at sub-street level with boundary wall to front comprising stone saddle-back plinth surmounted by railings of cast-iron with fleur-de-lys finials and with cut-stone gate piers with pyramidal tops.
Appraisal
This building has social interest as having formerly been a school, standing in a part of Monaghan Town that is particularly notable for its historic educational infrastructure. The plaque reflects its public use, and the retention of timber sash windows, and of the decorative boundary railings, enhances the architectural value of the building. The polychrome brick chimneys add further colour and texture.



