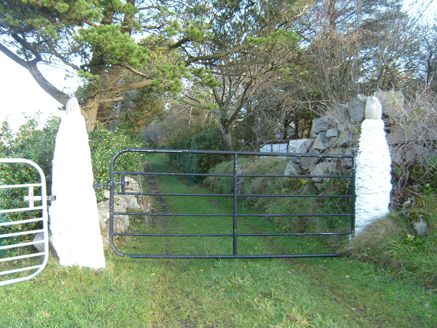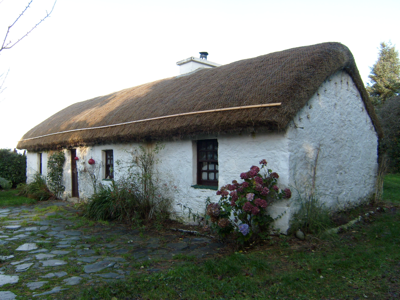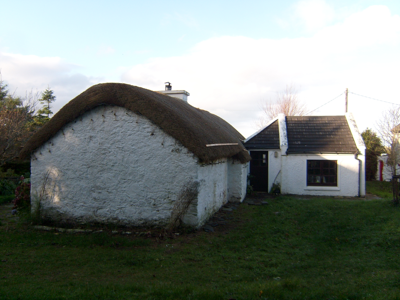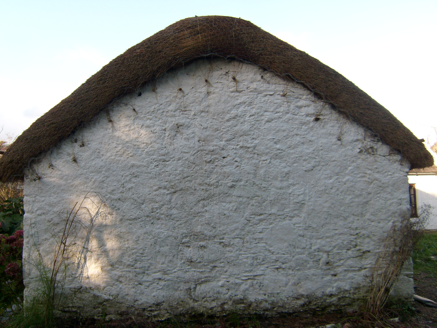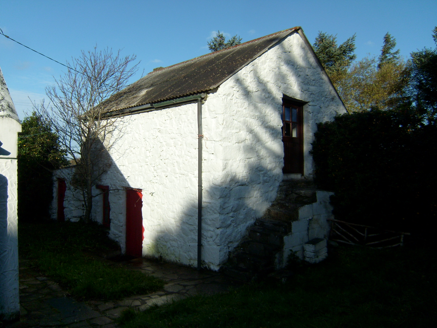Survey Data
Reg No
40907324
Rating
Regional
Categories of Special Interest
Architectural, Social
Original Use
House
In Use As
House
Date
1870 - 1910
Coordinates
171581, 393183
Date Recorded
08/12/2016
Date Updated
--/--/--
Description
Detached four-bay single-storey vernacular house, built c.1890, having bed outshot to rear, and extension at right angle to rear. Pitched straw-thatched roof, with mesh over and secured to cast-iron pegs to gable and stone pegs to eaves, with rendered chimneystack. Lime-rendered rubble stone walls. Square-headed openings with painted stone sills and replacement six-over-six pane timber sliding sash windows and replacement timber door. Stone flag paving to front of house. Detached two-bay two-storey outbuilding to north, with steps at gable accessing first floor, pitched corrugated-asbestos roof, painted rubble stone walls and square-headed openings with timber battened doors. Sited at end of laneway, accessed by gateway having conical rubble stone piers with finials, and recent metal gate.
Appraisal
Thatched houses are a key part of Ireland's heritage of vernacular architecture. This example has retained its early form and character, with the survival of features such as the thatched roof, which has been secured to the walls using pegs, and also the bed outshot to the rear, which is a feature of the northwestern counties. The retention of small openings and the low chimney are also characteristic of this building tradition. The interesting outbuilding to the rear, a good, typical example of a Donegal farm building, completes the setting of the house.
