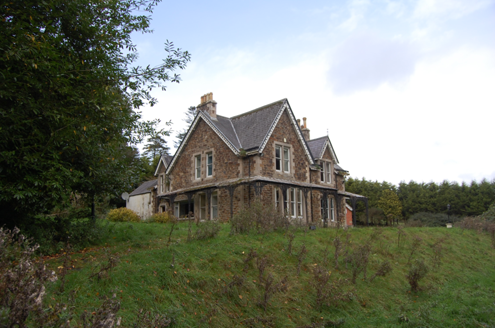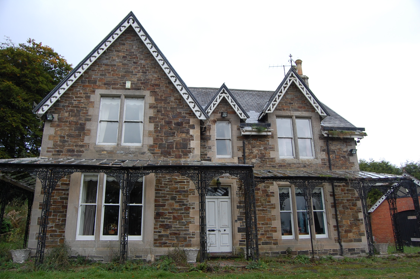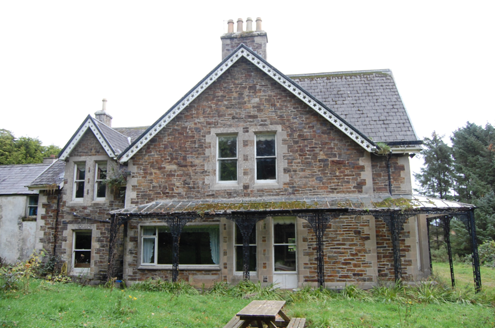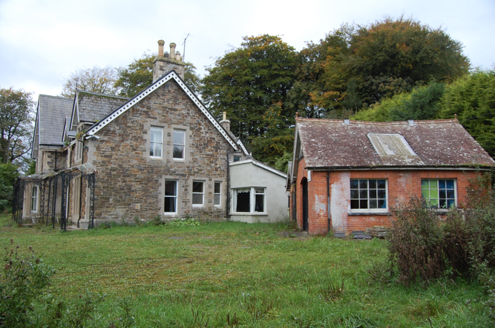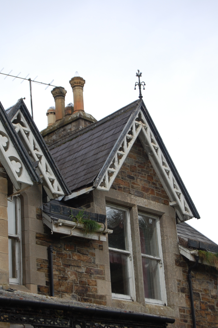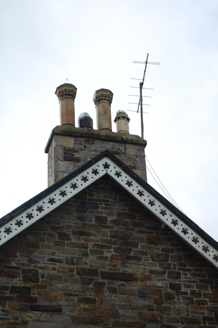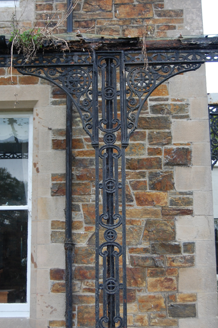Survey Data
Reg No
40907950
Rating
Regional
Categories of Special Interest
Architectural, Artistic
Original Use
House
In Use As
House
Date
1880 - 1900
Coordinates
230947, 396535
Date Recorded
09/12/2016
Date Updated
--/--/--
Description
Detached three-bay two-storey irregular-plan house, built c.1890, having projecting gabled bay to southwest end of front elevation, gabled side elevations, that to southwest projecting, single-bay addition to rear of southwest end of house, and two-storey and single-storey extensions to rear. Veranda to ground floor of front and southwest elevations and to part of northeast elevation. Pitched slate roof with overhanging eaves, half-dormers to front (with bronze finial to one) and additional bay, decoratively pierced timber bargeboards to gables, replacement rainwater goods, and coursed rubble sandstone chimneystacks with ashlar quoins, chamfered rendered copings and polygonal clay pots. Lean-to glazed roof to veranda, supported on decorative cast-iron frame and columns. Snecked and coursed rubble sandstone walls with plinth course and tooled ashlar quoins. Square-headed openings with one-over-one pane timber sliding sash windows, openings to end bays of front elevation being double to first floor front and triple to ground floor, and paired to side elevations, with chamfered stone block-and-start surrounds; shoulder-arch opening to first floor of entrance bay with moulded surround, and windows generally paired elsewhere, all with integral sills. Timber panelled double-leaf door with overlight. Detached two-bay single-storey garage to rear with double-pitched slate roof on overhanging eaves with timber bargeboards similar to house, cast-iron rainwater goods, red brick walls with decorative panelling to pediments of gables, and segmental-arch vehicular entrances with timber battened doors.
Appraisal
An impressive Edwardian-style dwelling with gables and a varied roof-line, that has clearly retained its early form and character. The decorative detailing to the veranda and the bargeboards adds artistic interest and illustrates the influence of the Arts and Crafts movement, in which designers returned to more vernacular crafts and detailing for inspiration. Many original features remain, including polygonal chimney pots and timber sash windows. The garages are a relatively rare building type, their red brick walling contrasting with the more elegant stonework of the house, but with similar bargeboards.
