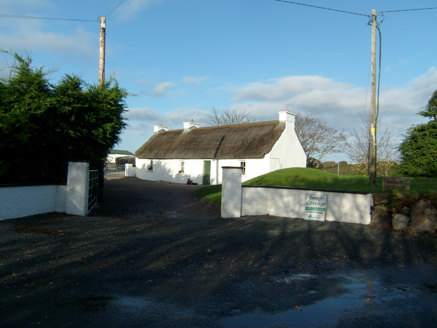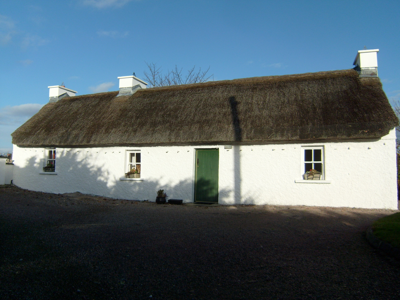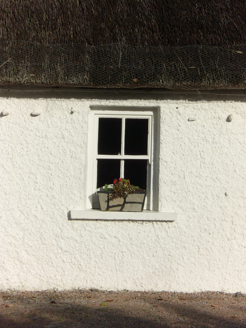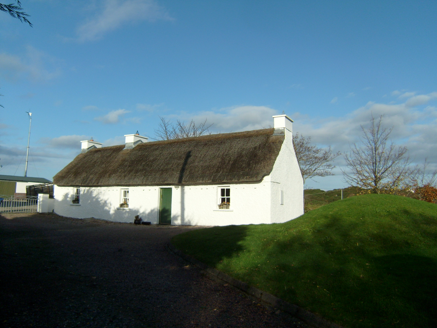Survey Data
Reg No
40907326
Rating
Regional
Categories of Special Interest
Architectural, Social
Original Use
House
In Use As
House
Date
1810 - 1850
Coordinates
171839, 394302
Date Recorded
08/12/2016
Date Updated
--/--/--
Description
Detached four-bay single-storey vernacular house, built c.1830. Pitched rye-straw thatched roof with raised ridge, mesh to eaves and remains of stone pegs, and having three rendered chimneystacks. Roughcast-rendered walls. Square-headed openings with painted concrete sills and replacement two-over-two pane timber sliding sash windows and timber battened door. Road entrance has rendered square-plan piers and boundary wall with recent metal gate.
Appraisal
A well-maintained, attractive thatched house that retains its early form and character and characteristic features of vernacular architecture, including low chimneys, small openings, and most particularly, its thatched roof. Although the cast-iron pegs are disused, their survival indicates how the thatch was roped to the walls heretofore. The retention of timber sash windows and a battened timber door enhances the integrity of the building.







