Wexford


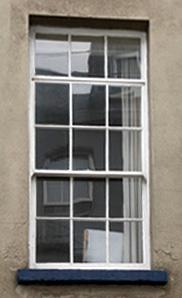 Archival images from the William Lawrence Photographic Collection (between 1880-1900), held in the National Photographic Archive, illustrate a feature once common in the streetscapes of Enniscorthy, but one under threat from the continued redevelopment of the town centre. The so-called “Enniscorthy shopfront” has been recognised as a characteristic particular to the town and is identified by the series of elliptical-headed or round-headed openings, or a combination thereof, defining the commercial frontispiece of a property at street level. In some instances, such as 19-20 Market Square (1844), the shopfronts display a refined construction in a silver-grey granite while further frontages, such as in Mary Street (1790) or 3 Court Street (c.1800) exhibit a simple rendered finish. Although many examples have been lost over time, with the earliest documented redevelopment taking place with the introduction of the Munster and Leinster Bank (between 1905-31) in Market Square, the outlines of further “Enniscorthy shopfronts” remain discernible behind modern frontages such as at the Ulster Bank (c.1900 possibly with pre-1840) in Rafter Street, thereby ensuring the survival of some of this valuable and unique heritage.
Archival images from the William Lawrence Photographic Collection (between 1880-1900), held in the National Photographic Archive, illustrate a feature once common in the streetscapes of Enniscorthy, but one under threat from the continued redevelopment of the town centre. The so-called “Enniscorthy shopfront” has been recognised as a characteristic particular to the town and is identified by the series of elliptical-headed or round-headed openings, or a combination thereof, defining the commercial frontispiece of a property at street level. In some instances, such as 19-20 Market Square (1844), the shopfronts display a refined construction in a silver-grey granite while further frontages, such as in Mary Street (1790) or 3 Court Street (c.1800) exhibit a simple rendered finish. Although many examples have been lost over time, with the earliest documented redevelopment taking place with the introduction of the Munster and Leinster Bank (between 1905-31) in Market Square, the outlines of further “Enniscorthy shopfronts” remain discernible behind modern frontages such as at the Ulster Bank (c.1900 possibly with pre-1840) in Rafter Street, thereby ensuring the survival of some of this valuable and unique heritage.
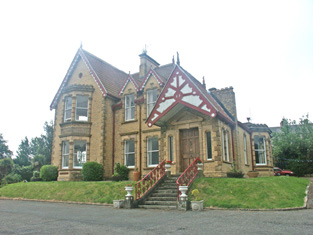 From the mid nineteenth century, the architectural heritage of Wexford Town was enhanced by the output of Mrs. Mary O’Connor (1837-1927), contractor, a member or relation of the O’Connor family of Ardara House, Spawell Road. The first development traditionally attributed to O’Connor was completed over two periods in George’s Street Upper (1876 and 1883): the ensemble is identified by an elegant, if understated architectural programme reflecting the pervading taste for Georgian or early Victorian principles. However, later schemes encompassed up-to-date fashionable styles with many distinguished by a polychromatic palette typical of the period of construction. Glena Terrace (1892) in Spawell Road, possibly established on a site siphoned from the O’Connor landholding, makes a pleasing impression of uniform quality in the street scene with the lively mass-produced red brick construction in marked contrast to the County Wexford (Park) red sandstone construction of the earlier (1846) Gothic Revival gate screen fronting the Wexford County Gaol complex, now the Wexford County Council complex on the opposite side of the street. At either end of Main Street, Mrs. O’Connor was responsible for the construction of a number of properties accommodating commercial and residential spaces in wholly-integrated compositions: 115 Main Street North (1907) remains as the last to retain the original shopfront alongside an early commercial interior although 100 Main Street South (between 1900-10) has recently (2005-6) been sympathetically restored. Greenacres (1894), originally the offices of Frank O’Connor and Company, 7 Selskar Street, has traditionally been credited as the first purpose-built solicitor’s office in the region and shares many characteristics in common with O’Connor’s largest project, Ard Ruadh House or Ardruagh House (1893), off Spawell Road, an eclectic house of the middle size built for a Mr. Ennis (fl.1893), a local timber merchant, reputedly citing a Norwegian villa spotted on a business trip as a point of reference.
From the mid nineteenth century, the architectural heritage of Wexford Town was enhanced by the output of Mrs. Mary O’Connor (1837-1927), contractor, a member or relation of the O’Connor family of Ardara House, Spawell Road. The first development traditionally attributed to O’Connor was completed over two periods in George’s Street Upper (1876 and 1883): the ensemble is identified by an elegant, if understated architectural programme reflecting the pervading taste for Georgian or early Victorian principles. However, later schemes encompassed up-to-date fashionable styles with many distinguished by a polychromatic palette typical of the period of construction. Glena Terrace (1892) in Spawell Road, possibly established on a site siphoned from the O’Connor landholding, makes a pleasing impression of uniform quality in the street scene with the lively mass-produced red brick construction in marked contrast to the County Wexford (Park) red sandstone construction of the earlier (1846) Gothic Revival gate screen fronting the Wexford County Gaol complex, now the Wexford County Council complex on the opposite side of the street. At either end of Main Street, Mrs. O’Connor was responsible for the construction of a number of properties accommodating commercial and residential spaces in wholly-integrated compositions: 115 Main Street North (1907) remains as the last to retain the original shopfront alongside an early commercial interior although 100 Main Street South (between 1900-10) has recently (2005-6) been sympathetically restored. Greenacres (1894), originally the offices of Frank O’Connor and Company, 7 Selskar Street, has traditionally been credited as the first purpose-built solicitor’s office in the region and shares many characteristics in common with O’Connor’s largest project, Ard Ruadh House or Ardruagh House (1893), off Spawell Road, an eclectic house of the middle size built for a Mr. Ennis (fl.1893), a local timber merchant, reputedly citing a Norwegian villa spotted on a business trip as a point of reference.
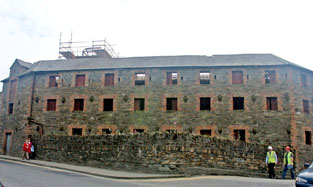 Wexford enjoys a long-standing industrial legacy with mill buildings and associated warehouses marking the landscape, both rural and urban, across the county. However, while the industrial heritage of the county town has been considerably depleted over the course of the late twentieth century, Enniscorthy and New Ross retain a number of important complexes with the most impressive ranges having historic connections with P.J. [Patrick] Roche (d. 1905), of Woodville House, Mountelliott near New Ross, later of the “restored” Enniscorthy Castle (rebuilt 1588; “restored” 1903). At the north end of New Ross a collection of warehouses (c.1825 and c.1850) are recorded as having entered the portfolio retained by Roche in 1899: it is assumed that the earlier warehouse was redeveloped at this point with the outline of the original smaller gable-fronted composition still perceptible in the stone work. Meanwhile, at the opposite end of the town, in Priory Lane, one of the largest-surviving malthouses (1875) in the county remains an imposing landmark, albeit in poor repair, contributing significantly to the character of the townscape. It has been suggested that a street overlooking the River Slaney in Enniscorthy was sacrificed (pre-1872) to make way for the extension of the Dublin and South Eastern Railway (DSER) line to Wexford Town by the Dublin, Wicklow and Wexford Railway (DWWR) Company. In the last two decades of the nineteenth century Roche redeveloped the vacant sites with substantial industrial ranges that continue to make a dramatic visual statement in the townscape. The Maltings (1881-99) in Island Street are defined by the traditional construction in unrefined fieldstone with red brick accents producing an appealing palette with particular emphasis on the dressings about the elegantly-swept openings. Having fallen into some disrepair following the closure of the Minch Norton Company operating on site in the late twentieth century, the malthouses have recently (2005-6) been successfully redeveloped, thereby ensuring the continued survival of this important element of the built heritage of the county. The full extent of the industrial legacy of County Wexford covered so far by the NIAH may be accessed by selecting ‘malt house’, ‘mill’ or ‘store/warehouse’ from the drop-down search menu in the NIAH database
Wexford enjoys a long-standing industrial legacy with mill buildings and associated warehouses marking the landscape, both rural and urban, across the county. However, while the industrial heritage of the county town has been considerably depleted over the course of the late twentieth century, Enniscorthy and New Ross retain a number of important complexes with the most impressive ranges having historic connections with P.J. [Patrick] Roche (d. 1905), of Woodville House, Mountelliott near New Ross, later of the “restored” Enniscorthy Castle (rebuilt 1588; “restored” 1903). At the north end of New Ross a collection of warehouses (c.1825 and c.1850) are recorded as having entered the portfolio retained by Roche in 1899: it is assumed that the earlier warehouse was redeveloped at this point with the outline of the original smaller gable-fronted composition still perceptible in the stone work. Meanwhile, at the opposite end of the town, in Priory Lane, one of the largest-surviving malthouses (1875) in the county remains an imposing landmark, albeit in poor repair, contributing significantly to the character of the townscape. It has been suggested that a street overlooking the River Slaney in Enniscorthy was sacrificed (pre-1872) to make way for the extension of the Dublin and South Eastern Railway (DSER) line to Wexford Town by the Dublin, Wicklow and Wexford Railway (DWWR) Company. In the last two decades of the nineteenth century Roche redeveloped the vacant sites with substantial industrial ranges that continue to make a dramatic visual statement in the townscape. The Maltings (1881-99) in Island Street are defined by the traditional construction in unrefined fieldstone with red brick accents producing an appealing palette with particular emphasis on the dressings about the elegantly-swept openings. Having fallen into some disrepair following the closure of the Minch Norton Company operating on site in the late twentieth century, the malthouses have recently (2005-6) been successfully redeveloped, thereby ensuring the continued survival of this important element of the built heritage of the county. The full extent of the industrial legacy of County Wexford covered so far by the NIAH may be accessed by selecting ‘malt house’, ‘mill’ or ‘store/warehouse’ from the drop-down search menu in the NIAH database
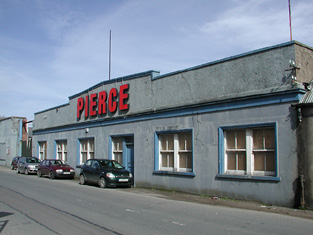 Wexford Town continues to enjoy a long-standing, albeit much depleted industrial heritage with a number of substantial warehouses once supporting the local agricultural economy through the gathering of grain for the purpose of brewing, milling into flour for export, and so on. Complementing this legacy, the town once boasted a large manufacturing industry with activity concentrated at either end of the town: the Selskar Iron Works (established 1897) in the north of the town with the Star Ironworks (opened 1882) off Trinity Street and the Folly Mills Iron Works and Agricultural Machinery and Implement Factory, or Pierce Ironworks Foundry, at the meeting of Distillery Road with Mill Road in the south of the town. Having been established in 1839 by James Pierce (1813-68), the Pierce Ironworks Foundry was subsequently developed by the Pierce brothers Philip (1850-95), Martin (d. 1907) and John (d. 1926) to such an extent that at one time the complex represented the largest engineering or agricultural machinery manufacturer in the country with offices located in Paris and Buenos Aires. However, commercial success was interrupted in August 1911 during the infamous “Lock-Out” when the Pierces sought to prevent workers from joining the Irish Transport and General Workers Union (ITGWU): soon all of the foundries in the town had followed suit leading to a series of pickets and protests which were not resolved until February of the following year. Although the last vestiges of the complex (between 1868-1903) have recently (2006-7) been cleared to make way for the redevelopment of the site, the legacy of the foundry prevails in the output of, and the numerous off-shoot developments sponsored by the Pierces in the late nineteenth and early to mid twentieth centuries. For instance, the cast-iron railings (between 1862-80) embellishing the perimeter of the “twin churches” were supplied and maintained for one hundred years by the company. Meanwhile, a housing scheme was established at Avenue de Flandres (1939), Mulgannon Road, for senior managers with a later scheme (1947) at Casa Rio, Distillery Road, intended for middle management: a contemporary scheme at Alvina Brook (1946) similarly bears a named derived from or inspired by the location of the Pierce offices around the globe. A comparatively short-lived venture, the Pierce Plough Foundry or Pierce Bicycle Works, operated between 1903-41 on the site of the earlier Bishop.s Water Distillery complex (opened 1827): the entrance on to the grounds survives to the present day in the form of a commanding Classical-style gate screen. Manifesting, in physical form, the success of the foundry and the resulting financial rewards, the Pierce family seat, Park House (c.1750), originally Ballyboggan House, Ballyboggan in the north of the town forms the centrepiece of a middle-size suburban estate embellished with artefacts salvaged from the Castleboro House estate (relocated between 1923-32), further structures (1868 and 1907) commemorating various members of the family, and, in a reflection of the paranoia stemming from “The Emergency” (1939-45), a mass-concrete air raid shelter (1940).
Wexford Town continues to enjoy a long-standing, albeit much depleted industrial heritage with a number of substantial warehouses once supporting the local agricultural economy through the gathering of grain for the purpose of brewing, milling into flour for export, and so on. Complementing this legacy, the town once boasted a large manufacturing industry with activity concentrated at either end of the town: the Selskar Iron Works (established 1897) in the north of the town with the Star Ironworks (opened 1882) off Trinity Street and the Folly Mills Iron Works and Agricultural Machinery and Implement Factory, or Pierce Ironworks Foundry, at the meeting of Distillery Road with Mill Road in the south of the town. Having been established in 1839 by James Pierce (1813-68), the Pierce Ironworks Foundry was subsequently developed by the Pierce brothers Philip (1850-95), Martin (d. 1907) and John (d. 1926) to such an extent that at one time the complex represented the largest engineering or agricultural machinery manufacturer in the country with offices located in Paris and Buenos Aires. However, commercial success was interrupted in August 1911 during the infamous “Lock-Out” when the Pierces sought to prevent workers from joining the Irish Transport and General Workers Union (ITGWU): soon all of the foundries in the town had followed suit leading to a series of pickets and protests which were not resolved until February of the following year. Although the last vestiges of the complex (between 1868-1903) have recently (2006-7) been cleared to make way for the redevelopment of the site, the legacy of the foundry prevails in the output of, and the numerous off-shoot developments sponsored by the Pierces in the late nineteenth and early to mid twentieth centuries. For instance, the cast-iron railings (between 1862-80) embellishing the perimeter of the “twin churches” were supplied and maintained for one hundred years by the company. Meanwhile, a housing scheme was established at Avenue de Flandres (1939), Mulgannon Road, for senior managers with a later scheme (1947) at Casa Rio, Distillery Road, intended for middle management: a contemporary scheme at Alvina Brook (1946) similarly bears a named derived from or inspired by the location of the Pierce offices around the globe. A comparatively short-lived venture, the Pierce Plough Foundry or Pierce Bicycle Works, operated between 1903-41 on the site of the earlier Bishop.s Water Distillery complex (opened 1827): the entrance on to the grounds survives to the present day in the form of a commanding Classical-style gate screen. Manifesting, in physical form, the success of the foundry and the resulting financial rewards, the Pierce family seat, Park House (c.1750), originally Ballyboggan House, Ballyboggan in the north of the town forms the centrepiece of a middle-size suburban estate embellished with artefacts salvaged from the Castleboro House estate (relocated between 1923-32), further structures (1868 and 1907) commemorating various members of the family, and, in a reflection of the paranoia stemming from “The Emergency” (1939-45), a mass-concrete air raid shelter (1940).
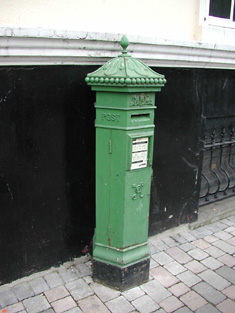 The role played by the post box in defining the history of Ireland is often underplayed, and yet raised elements underpin not only the country.s position as part of the British Empire in the nineteenth century, but also the emergence as an independent state in the early twentieth century. The earliest (between 1866-79), and arguably most interesting example in County Wexford stands outside the Royal Hotel in North Street, New Ross and belongs to the comparatively rare “Penfold Hexagonal” type marketed as the “New Standard Letter Box”. Reputedly manufactured by the Cochrane Company (fl. 1857-79) of Birmingham and Dudley, the post box designed by J.W. [John Wornham] Penfold (1828-1909) was quickly superseded by the now-familiar pillar post box following complaints from customers that letters got lodged in the corners of the hexagon. County Wexford continues to boast a collection of pillar post boxes bearing the royal ciphers of Queen Victoria (1837-1901) and Kings Edward VII (1901-10) and George V (1910-36) with one in Enniscorthy incorporating a plate identifying the manufacturer as the Carron Company (fl. 1922-present) of Stirlingshire or Carron near Falkirk, and examples in Wexford Town produced by McDowell Steven and Company (fl. 1904-present) of London and Glasgow, later operating as the Allied Ironfounders Company of Falkirk, and A. [Andrew] Handyside and Company (fl. 1853-1933) of Derby and London, later the Derby Castings Company. Elsewhere, wall-mounted post boxes are often overlooked including the post box in Priory Street, New Ross, belonging to the “Improved Standard Wall Box” type supplied by H. and C. Smith of Cork. Many of the surviving post boxes incorporate a discreet plate identifying W.T. Allen and Company (fl. 1881-1951) of London as the maker but domestic suppliers of the period included Jessop Davis or Saint John’s Foundry (fl. c.1890-1964) of Enniscorthy, responsible for the post box at the railway station in the county town: in the absence of a post box bearing the “S” or Saorstt ireann lettering, the “P7T” or Post and Telegraph monogram identifies the provenance in an institution established under the auspices of the independent state.
The role played by the post box in defining the history of Ireland is often underplayed, and yet raised elements underpin not only the country.s position as part of the British Empire in the nineteenth century, but also the emergence as an independent state in the early twentieth century. The earliest (between 1866-79), and arguably most interesting example in County Wexford stands outside the Royal Hotel in North Street, New Ross and belongs to the comparatively rare “Penfold Hexagonal” type marketed as the “New Standard Letter Box”. Reputedly manufactured by the Cochrane Company (fl. 1857-79) of Birmingham and Dudley, the post box designed by J.W. [John Wornham] Penfold (1828-1909) was quickly superseded by the now-familiar pillar post box following complaints from customers that letters got lodged in the corners of the hexagon. County Wexford continues to boast a collection of pillar post boxes bearing the royal ciphers of Queen Victoria (1837-1901) and Kings Edward VII (1901-10) and George V (1910-36) with one in Enniscorthy incorporating a plate identifying the manufacturer as the Carron Company (fl. 1922-present) of Stirlingshire or Carron near Falkirk, and examples in Wexford Town produced by McDowell Steven and Company (fl. 1904-present) of London and Glasgow, later operating as the Allied Ironfounders Company of Falkirk, and A. [Andrew] Handyside and Company (fl. 1853-1933) of Derby and London, later the Derby Castings Company. Elsewhere, wall-mounted post boxes are often overlooked including the post box in Priory Street, New Ross, belonging to the “Improved Standard Wall Box” type supplied by H. and C. Smith of Cork. Many of the surviving post boxes incorporate a discreet plate identifying W.T. Allen and Company (fl. 1881-1951) of London as the maker but domestic suppliers of the period included Jessop Davis or Saint John’s Foundry (fl. c.1890-1964) of Enniscorthy, responsible for the post box at the railway station in the county town: in the absence of a post box bearing the “S” or Saorstt ireann lettering, the “P7T” or Post and Telegraph monogram identifies the provenance in an institution established under the auspices of the independent state.
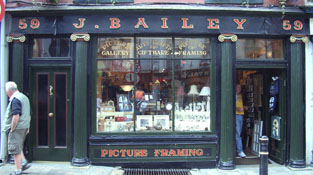 Alongside banks, churches and public buildings, the standard street in County Wexford was once notable for the rich collection of pubfronts and shopfronts defining the streetscape at street level: however, if one examines archival photography, including the William Lawrence Collection (1880-1900), it becomes readily apparent that much of this valuable heritage has been lost over the course of the twentieth century. For instance, the greater majority of the shopfronts in the county town have been replaced with the result that examples such as Michael Broaders (1866-7) in Main Street South play a very important role in maintaining some of the historic character of the area. Similarly, following an escalation in redevelopment since the 1990s, frontages such as at French.s Premier House (house c.1775; frontages pre-1880), 28 Main Street, Gorey, remain a vital element of the architectural legacy of the locality: French.s is distinguished by the painted lettering overhead representing an increasingly-rare traditional form of advertising. Following the closure of the Albatross Fertilizer plant, the primary employer in the area, in the 1980s, New Ross experienced considerable economic decline. A by-product of this period of depression was the downturn in development in the town resulting in the survival of a remarkable number of very fine nineteenth- and early twentieth-century shopfronts which continue to enhance the streetscape value at street level to the present day. Following the primary thoroughfare through the town, the visitor is struck by the fine craftsmanship or joinery evident in the pubfronts and shopfronts of John Street, North Street, South Street and Priory Street: J. Bailey (c.1850), 59 South Street exhibits an elegant, symmetrically-composed Ionic shopfront, which, along with the retention of the original fabric above street level, contributes significantly to the character of the setting. Off the main street, James Byrne, 13 Quay Street (c.1850) boasts a picturesque pubfront displaying fine craftsmanship: having been well maintained, the property also retains an early, if simple commercial interior scheme. The “Enniscorthy shopfront” has been discussed in a separate Survey Highlight, but reference must be made to another carefully maintained property, McDonald (c.1825), in Slaney Street, which features a spirit grocery leading off to a public house in a traditional Irish manner: the house is also notable for the retention of the carved timber protective boards fronting the display window outside of opening hours. Most of the commercial properties in County Wexford adhere to a standard arrangement whereby an existing house was adapted to commercial use at street level. However, in the twentieth century a number of such sites were redeveloped to accommodate residential and commercial spaces in a wholly-integrated scheme: the best such example in the county survives today as Boots (originally Frank O’Connor Bakery) (1919), 54 Main Street North, which features a pretty shopfront in the Classical style: the property is also distinguished by the decorative mosaic-tiled threshold recording the original name of the commercial venture. Further pubfronts and shopfronts of interest in County Wexford may be examined by selecting ‘public house’ or ‘shop’ from the drop-down search menu in the NIAH database.
Alongside banks, churches and public buildings, the standard street in County Wexford was once notable for the rich collection of pubfronts and shopfronts defining the streetscape at street level: however, if one examines archival photography, including the William Lawrence Collection (1880-1900), it becomes readily apparent that much of this valuable heritage has been lost over the course of the twentieth century. For instance, the greater majority of the shopfronts in the county town have been replaced with the result that examples such as Michael Broaders (1866-7) in Main Street South play a very important role in maintaining some of the historic character of the area. Similarly, following an escalation in redevelopment since the 1990s, frontages such as at French.s Premier House (house c.1775; frontages pre-1880), 28 Main Street, Gorey, remain a vital element of the architectural legacy of the locality: French.s is distinguished by the painted lettering overhead representing an increasingly-rare traditional form of advertising. Following the closure of the Albatross Fertilizer plant, the primary employer in the area, in the 1980s, New Ross experienced considerable economic decline. A by-product of this period of depression was the downturn in development in the town resulting in the survival of a remarkable number of very fine nineteenth- and early twentieth-century shopfronts which continue to enhance the streetscape value at street level to the present day. Following the primary thoroughfare through the town, the visitor is struck by the fine craftsmanship or joinery evident in the pubfronts and shopfronts of John Street, North Street, South Street and Priory Street: J. Bailey (c.1850), 59 South Street exhibits an elegant, symmetrically-composed Ionic shopfront, which, along with the retention of the original fabric above street level, contributes significantly to the character of the setting. Off the main street, James Byrne, 13 Quay Street (c.1850) boasts a picturesque pubfront displaying fine craftsmanship: having been well maintained, the property also retains an early, if simple commercial interior scheme. The “Enniscorthy shopfront” has been discussed in a separate Survey Highlight, but reference must be made to another carefully maintained property, McDonald (c.1825), in Slaney Street, which features a spirit grocery leading off to a public house in a traditional Irish manner: the house is also notable for the retention of the carved timber protective boards fronting the display window outside of opening hours. Most of the commercial properties in County Wexford adhere to a standard arrangement whereby an existing house was adapted to commercial use at street level. However, in the twentieth century a number of such sites were redeveloped to accommodate residential and commercial spaces in a wholly-integrated scheme: the best such example in the county survives today as Boots (originally Frank O’Connor Bakery) (1919), 54 Main Street North, which features a pretty shopfront in the Classical style: the property is also distinguished by the decorative mosaic-tiled threshold recording the original name of the commercial venture. Further pubfronts and shopfronts of interest in County Wexford may be examined by selecting ‘public house’ or ‘shop’ from the drop-down search menu in the NIAH database.
 When examining the built heritage of County Wexford, a number individual attributes particular to an area emerge, such as the so-called “Morrison doorcase” recognised as a characteristic of New Ross and the environs or the chamfered doorcase in Gorey possibly indicating connections with the Ramsfort House estate. In Wexford Town, a feature recurrent in buildings spanning the late eighteenth to the early twentieth century is the so-called “Wexford Window” identified by a sash-and-overlight glazing pattern. Although the resulting window displays an elegant quality enhancing the aesthetic appeal of the building in which it appears, the glazing pattern probably originated as a pragmatic response allowing for the even distribution of weight in the sashes where the window might otherwise feature a top-heavy fitting. At 7-9 George’s Street Lower (c.1800) the “Wexford Window” takes the form of a six-over-six sash window incorporating a three-pane overlight while the contemporary W.R. Hamilton and Son (c.1800), 55 Main Street North bears an eight-over-eight sash glazing pattern incorporating a four-pane overlight. Meanwhile, the later Wexford Vocational College (rebuilt 1918 with pre-1799) in Westgate features a two-over-two sash window incorporating a two-pane overlight. Although the “Wexford Window” stock has been much depleted over the course of the twentieth century, the glazing pattern has been retained in a number of properties recently restored including those incorporating a distinctive bipartite arrangement at Alma House (between 1854-60; restored 2004-5), Ferrycarrig Road, thereby ensuring the continued survival of this unique quality: meanwhile, the “Wexford Window” appears intermittently throughout the remainder of the county as at the Gorey Education and Training Centre (pre-1940).
When examining the built heritage of County Wexford, a number individual attributes particular to an area emerge, such as the so-called “Morrison doorcase” recognised as a characteristic of New Ross and the environs or the chamfered doorcase in Gorey possibly indicating connections with the Ramsfort House estate. In Wexford Town, a feature recurrent in buildings spanning the late eighteenth to the early twentieth century is the so-called “Wexford Window” identified by a sash-and-overlight glazing pattern. Although the resulting window displays an elegant quality enhancing the aesthetic appeal of the building in which it appears, the glazing pattern probably originated as a pragmatic response allowing for the even distribution of weight in the sashes where the window might otherwise feature a top-heavy fitting. At 7-9 George’s Street Lower (c.1800) the “Wexford Window” takes the form of a six-over-six sash window incorporating a three-pane overlight while the contemporary W.R. Hamilton and Son (c.1800), 55 Main Street North bears an eight-over-eight sash glazing pattern incorporating a four-pane overlight. Meanwhile, the later Wexford Vocational College (rebuilt 1918 with pre-1799) in Westgate features a two-over-two sash window incorporating a two-pane overlight. Although the “Wexford Window” stock has been much depleted over the course of the twentieth century, the glazing pattern has been retained in a number of properties recently restored including those incorporating a distinctive bipartite arrangement at Alma House (between 1854-60; restored 2004-5), Ferrycarrig Road, thereby ensuring the continued survival of this unique quality: meanwhile, the “Wexford Window” appears intermittently throughout the remainder of the county as at the Gorey Education and Training Centre (pre-1940).