Westmeath


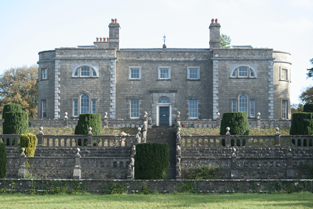 Belvedere is the high point of the planned landscape in County Westmeath and represents one of the finest ornamental demesnes in Ireland. The house itself was built to designs by the eminent architect Richard Castle c.1690-1751 as a hunting lodge for Robert Rochfort, later Earl of Belvedere, c.1740. Castle designed a number of houses in Westmeath, including Tudenham Park adjacent to the south, however, Belvedere House represents Castle’s most sophisticated and accomplished design in the county. The interior of Belvedere is distinguished by superb rococo plasterwork, c.1760, stylistically attributable to the French stuccadore Barthelemy Cramillion, and is amongst the most exquisite in the country. Punctuating the landscape are a number of follies including the ‘Jealous Wall’, built c.1760. This curious structure is one of the largest follies in Ireland and resembles the ruins of a Gothic palace. It was built by the Earl of Belvedere to block the view of his brother George’s house of Tudenham Park – the result of a longstanding family feud. It was possibly built to designs by Thomas Wright of Durham, who is attributed with the designs of a number of the other follies in the grounds of Belvedere. The follies at Belvedere are among the earliest examples of the Gothic Revival style in Ireland, which was to become mainstream during the nineteenth century. Also included is Tudenham House as it is part of the Belvedere story. Belvedere House and estate, which is beautifully sited on the shores of Lough Ennell, is open to the public and is one of the county’s leading tourist attractions.
Belvedere is the high point of the planned landscape in County Westmeath and represents one of the finest ornamental demesnes in Ireland. The house itself was built to designs by the eminent architect Richard Castle c.1690-1751 as a hunting lodge for Robert Rochfort, later Earl of Belvedere, c.1740. Castle designed a number of houses in Westmeath, including Tudenham Park adjacent to the south, however, Belvedere House represents Castle’s most sophisticated and accomplished design in the county. The interior of Belvedere is distinguished by superb rococo plasterwork, c.1760, stylistically attributable to the French stuccadore Barthelemy Cramillion, and is amongst the most exquisite in the country. Punctuating the landscape are a number of follies including the ‘Jealous Wall’, built c.1760. This curious structure is one of the largest follies in Ireland and resembles the ruins of a Gothic palace. It was built by the Earl of Belvedere to block the view of his brother George’s house of Tudenham Park – the result of a longstanding family feud. It was possibly built to designs by Thomas Wright of Durham, who is attributed with the designs of a number of the other follies in the grounds of Belvedere. The follies at Belvedere are among the earliest examples of the Gothic Revival style in Ireland, which was to become mainstream during the nineteenth century. Also included is Tudenham House as it is part of the Belvedere story. Belvedere House and estate, which is beautifully sited on the shores of Lough Ennell, is open to the public and is one of the county’s leading tourist attractions.
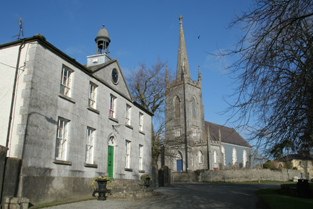 Tyrrellspass represents the best example of a planned town-village in County Westmeath. The village, originally a medieval settlement, was substantially redeveloped under the patronage of Jane, Countess of Belvedere, c.1820. The building scheme at Tyrrellspass involved the construction of a school, a courthouse, a new Church of Ireland church and a series of detached two-storey houses arranged in a crescent shape around a semi-circular green. The Countess of Belvedere was also responsible for an attractive crescent of almshouses at Tyrrellspass, one of which survives intact. The church, on an elevated site on the north side of the green, has an elaborate west tower, a spire in a Gothic Revival style and contains the Rochfort family monuments, including one to the Countess who was ‘gifted with a masculine understanding’. Tyrrellspass was the recipient of a prestigious European Architectural Heritage Award in the past.
Tyrrellspass represents the best example of a planned town-village in County Westmeath. The village, originally a medieval settlement, was substantially redeveloped under the patronage of Jane, Countess of Belvedere, c.1820. The building scheme at Tyrrellspass involved the construction of a school, a courthouse, a new Church of Ireland church and a series of detached two-storey houses arranged in a crescent shape around a semi-circular green. The Countess of Belvedere was also responsible for an attractive crescent of almshouses at Tyrrellspass, one of which survives intact. The church, on an elevated site on the north side of the green, has an elaborate west tower, a spire in a Gothic Revival style and contains the Rochfort family monuments, including one to the Countess who was ‘gifted with a masculine understanding’. Tyrrellspass was the recipient of a prestigious European Architectural Heritage Award in the past.
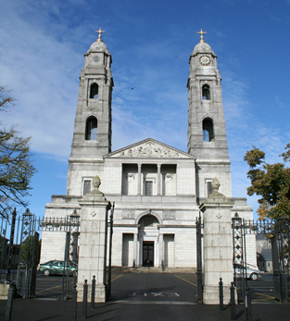 Westmeath has a fine collection of churches, mainly dating from the early nineteenth-century to the mid twentieth-century. The extraordinary activity of the Church of Ireland’s Board of First Fruits during the early nineteenth-century resulted in the construction of numerous small-scale churches throughout the county. In towns and villages they usually had spires and occupy focal positions in the streetscape as at Castlepollard and Tyrrellspass. Where there was patronage from a wealthy landowner, standards went up, such as at Kilbixy and at Ballynagall-Portneshangan, near Mullingar. Roman Catholic churches saw a similar increase in activity during the early-nineteenth century. Early nineteenth-century churches were typically simple ‘barn’-like halls or T-plan in layout with little decoration, such as found at Sonna, near Ballynacarrigy. Following Catholic Emancipation in 1829, the Roman Catholic Church had the resources to build larger churches, resulting in more elaborate and sometimes creative Gothic work, such as found at Rosemount and Ballymore. The second half of the nineteenth century witnessed a marked increase in the quality of Roman Catholic church buildings, with the construction of J.J. McCarthy’s Carmelite Church in Moate (1863-8), John Bourke’s inventive church in Athlone, St. Mary’s (1857-61), George Ashlin’s multi-layered church at Delvin (c.1873) and the work of T.F. McNamara at Castletown Geoghegan (1885). The twentieth century witnessed the construction of the Franciscan Church in Athlone, a notable example of Hiberno-Romanesque architecture, built c.1930. The two great Baroque-Revival churches by Ralph Byrne in Mullingar (1932-6) and Athlone (1937-9), are superb, academically polished compositions that speak of the authority and power of the Roman Catholic Church at the time. New styles were adopted for church building projects following liturgical changes after The Second Vatican Council (1962-65). St. Paul’s Church Mullingar (1987), built on a fan-shaped plan, and Our Lady Queen of Peace at Coosan, Athlone, built to designs by Noel Heavey in 1973, are probably the best examples of modern churches in the county.
Westmeath has a fine collection of churches, mainly dating from the early nineteenth-century to the mid twentieth-century. The extraordinary activity of the Church of Ireland’s Board of First Fruits during the early nineteenth-century resulted in the construction of numerous small-scale churches throughout the county. In towns and villages they usually had spires and occupy focal positions in the streetscape as at Castlepollard and Tyrrellspass. Where there was patronage from a wealthy landowner, standards went up, such as at Kilbixy and at Ballynagall-Portneshangan, near Mullingar. Roman Catholic churches saw a similar increase in activity during the early-nineteenth century. Early nineteenth-century churches were typically simple ‘barn’-like halls or T-plan in layout with little decoration, such as found at Sonna, near Ballynacarrigy. Following Catholic Emancipation in 1829, the Roman Catholic Church had the resources to build larger churches, resulting in more elaborate and sometimes creative Gothic work, such as found at Rosemount and Ballymore. The second half of the nineteenth century witnessed a marked increase in the quality of Roman Catholic church buildings, with the construction of J.J. McCarthy’s Carmelite Church in Moate (1863-8), John Bourke’s inventive church in Athlone, St. Mary’s (1857-61), George Ashlin’s multi-layered church at Delvin (c.1873) and the work of T.F. McNamara at Castletown Geoghegan (1885). The twentieth century witnessed the construction of the Franciscan Church in Athlone, a notable example of Hiberno-Romanesque architecture, built c.1930. The two great Baroque-Revival churches by Ralph Byrne in Mullingar (1932-6) and Athlone (1937-9), are superb, academically polished compositions that speak of the authority and power of the Roman Catholic Church at the time. New styles were adopted for church building projects following liturgical changes after The Second Vatican Council (1962-65). St. Paul’s Church Mullingar (1987), built on a fan-shaped plan, and Our Lady Queen of Peace at Coosan, Athlone, built to designs by Noel Heavey in 1973, are probably the best examples of modern churches in the county.
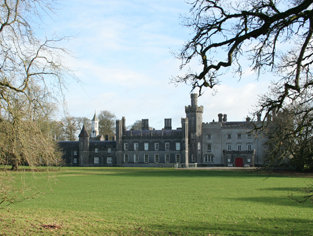 Being located in close proximity to Dublin and on relatively good quality land, Westmeath proved to be a popular location for country house construction during the eighteenth and nineteenth centuries. The numerous lakes in Westmeath also provided an attractive setting for demesnes and country seats. Early eighteenth-century country houses include Barbavilla, Collinstown, possibly built to designs by Sir Thomas Burgh, a relative of the original owner, and Grange Beg House, near Killucan. Palladian architecture became popular for country house design in Westmeath during the early eighteenth-century. Gaulstown House, Castlepollard, attributed to Sir Edward Lovett Pearce (c.1699-1733), is a miniature early example. Pearce’s pupil Richard Castle designed at least three major houses in Westmeath . Waterstown, Tudenham Park and, most notably, at Belvedere, near Mullingar. The Palladian style continued to be popular in Westmeath long after neoclassicism became established in Dublin. Notable examples can be found at Meares Court, Newpass (Rathowen), Rosemount (Moate) and at Ballynahowen Court in the south of the county. By the start of the nineteenth century, the neoclassisical style started to become popular in Westmeath, with Bracklyn, Delvin, and Glananea, near Drumcree, good early examples. Examples dating to the first decades of the nineteenth century include Griffithstown House, Turbotstown, near Coole, and Glencara. From the mid nineteenth-century is George Papworth’s Middleton Park House, near Castletown Geoghegan, which closely resembles Francis Johnston’s Ballynagall (c.1808), near Mullingar, sadly in ruins since the 1970s. The picturesque Gothic Revival style proved particularly popular in Westmeath during the early nineteenth-century and a number of earlier houses were given a ‘gothic veneer’ of mullioned windows, castellated parapets and towers. At first we find Gothic castles constructed or reconstructed on a regular plan, such as at Lisabin, Killucan. However, by the 1830s we find more irregular structures, such as at Killua, Moydrum Castle, Tullynally Castle and Knockdrin, being built or rebuilt. One of the last Gothic castles built in Ireland can be found at Clonyn, c.1879, which appears to have been inspired by the ruins of the Anglo-Norman Castle at nearby Delvin.
Being located in close proximity to Dublin and on relatively good quality land, Westmeath proved to be a popular location for country house construction during the eighteenth and nineteenth centuries. The numerous lakes in Westmeath also provided an attractive setting for demesnes and country seats. Early eighteenth-century country houses include Barbavilla, Collinstown, possibly built to designs by Sir Thomas Burgh, a relative of the original owner, and Grange Beg House, near Killucan. Palladian architecture became popular for country house design in Westmeath during the early eighteenth-century. Gaulstown House, Castlepollard, attributed to Sir Edward Lovett Pearce (c.1699-1733), is a miniature early example. Pearce’s pupil Richard Castle designed at least three major houses in Westmeath . Waterstown, Tudenham Park and, most notably, at Belvedere, near Mullingar. The Palladian style continued to be popular in Westmeath long after neoclassicism became established in Dublin. Notable examples can be found at Meares Court, Newpass (Rathowen), Rosemount (Moate) and at Ballynahowen Court in the south of the county. By the start of the nineteenth century, the neoclassisical style started to become popular in Westmeath, with Bracklyn, Delvin, and Glananea, near Drumcree, good early examples. Examples dating to the first decades of the nineteenth century include Griffithstown House, Turbotstown, near Coole, and Glencara. From the mid nineteenth-century is George Papworth’s Middleton Park House, near Castletown Geoghegan, which closely resembles Francis Johnston’s Ballynagall (c.1808), near Mullingar, sadly in ruins since the 1970s. The picturesque Gothic Revival style proved particularly popular in Westmeath during the early nineteenth-century and a number of earlier houses were given a ‘gothic veneer’ of mullioned windows, castellated parapets and towers. At first we find Gothic castles constructed or reconstructed on a regular plan, such as at Lisabin, Killucan. However, by the 1830s we find more irregular structures, such as at Killua, Moydrum Castle, Tullynally Castle and Knockdrin, being built or rebuilt. One of the last Gothic castles built in Ireland can be found at Clonyn, c.1879, which appears to have been inspired by the ruins of the Anglo-Norman Castle at nearby Delvin.
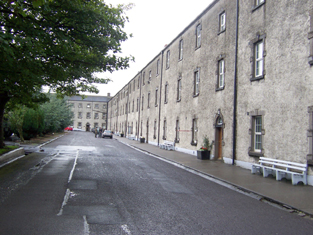 The extensive military barracks complexes in Athlone and Mullingar are evidence of the place of Westmeath in the wider history of Ireland and an indication of its strategic position in the centre of the country. Athlone Barracks is a particularly interesting complex with a number of buildings dating to the immediate aftermath of the sieges of Athlone in 1690 and 1691. The increased threat of uprising and/or French invasion during the early nineteenth-century resulted in an extensive reconstruction programme at Athlone Barracks and many new buildings were added to the complex at this time. Athlone Castle was also remodelled during the early nineteenth-century to provide additional defence against artillery and a new series of earthen gun enclosures know as ‘The Batteries’ were laid out on the west bank of the Shannon. At the same time a large U-plan barracks, originally known as Wellington Barracks, now Columb Barracks, was built on the outskirts of Mullingar. The late nineteenth-century witnessed a final stage of construction at both barracks. Although these barracks complexes have played a major role in the social and political history of both towns, very few people are aware of what is contained within.
The extensive military barracks complexes in Athlone and Mullingar are evidence of the place of Westmeath in the wider history of Ireland and an indication of its strategic position in the centre of the country. Athlone Barracks is a particularly interesting complex with a number of buildings dating to the immediate aftermath of the sieges of Athlone in 1690 and 1691. The increased threat of uprising and/or French invasion during the early nineteenth-century resulted in an extensive reconstruction programme at Athlone Barracks and many new buildings were added to the complex at this time. Athlone Castle was also remodelled during the early nineteenth-century to provide additional defence against artillery and a new series of earthen gun enclosures know as ‘The Batteries’ were laid out on the west bank of the Shannon. At the same time a large U-plan barracks, originally known as Wellington Barracks, now Columb Barracks, was built on the outskirts of Mullingar. The late nineteenth-century witnessed a final stage of construction at both barracks. Although these barracks complexes have played a major role in the social and political history of both towns, very few people are aware of what is contained within.
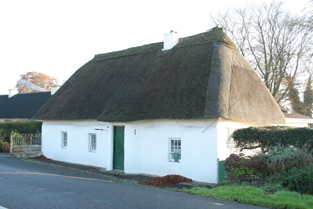 Westmeath has an interesting collection of vernacular houses. However, like most areas in Ireland, this heritage is now under significant threat as the small scale of vernacular buildings makes them more vulnerable to loss or change. Vernacular in architectural terms refers to buildings that are not architect designed but follow a traditional plan and use the building methods and materials of the locality. In Westmeath these structures are typically single-storey, on rectangular plan, one room deep with steeply pitched roofs and are often built at right angles to, or facing away from, the nearest road. These buildings are difficult to date as the plan and materials used in their construction remained the same over a long period of time. In the midlands, vernacular houses usually had a ‘hearth-lobby’ arrangement, with the hearth being in line with the entrance lobby. They could be extended lengthways or, more rarely, vertically, so that some structures now form the lower storey of a two-storey farmhouse. These structures were usually constructed of local rubble limestone, which was limewashed, and were typically built with a hipped thatch roof. The roofs of many of these structures have now been replaced by corrugated metal, which is now considered a vernacular material in itself. In the east of the county it is not unusual to find houses built of mud, a tradition that extends in from County Meath. Good examples of vernacular architecture include a thatched cottage near Drumcree, a house just to the southeast of Rathowen, and a number in the south of the county near Kilbeggan. Thatched structures of this type continued to be built into the late-nineteenth century, particularly in the Pigeons area to the west of the county on the shores of Lough Ree. Also included are a number of two-storey vernacular houses of various types.
Westmeath has an interesting collection of vernacular houses. However, like most areas in Ireland, this heritage is now under significant threat as the small scale of vernacular buildings makes them more vulnerable to loss or change. Vernacular in architectural terms refers to buildings that are not architect designed but follow a traditional plan and use the building methods and materials of the locality. In Westmeath these structures are typically single-storey, on rectangular plan, one room deep with steeply pitched roofs and are often built at right angles to, or facing away from, the nearest road. These buildings are difficult to date as the plan and materials used in their construction remained the same over a long period of time. In the midlands, vernacular houses usually had a ‘hearth-lobby’ arrangement, with the hearth being in line with the entrance lobby. They could be extended lengthways or, more rarely, vertically, so that some structures now form the lower storey of a two-storey farmhouse. These structures were usually constructed of local rubble limestone, which was limewashed, and were typically built with a hipped thatch roof. The roofs of many of these structures have now been replaced by corrugated metal, which is now considered a vernacular material in itself. In the east of the county it is not unusual to find houses built of mud, a tradition that extends in from County Meath. Good examples of vernacular architecture include a thatched cottage near Drumcree, a house just to the southeast of Rathowen, and a number in the south of the county near Kilbeggan. Thatched structures of this type continued to be built into the late-nineteenth century, particularly in the Pigeons area to the west of the county on the shores of Lough Ree. Also included are a number of two-storey vernacular houses of various types.
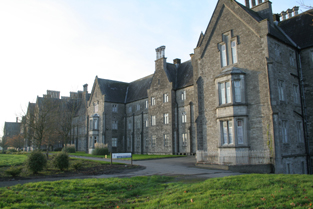 Mullingar, being the county town of Westmeath, has a significant collection of public and civic buildings. The earliest public building still extant in Mullingar is probably the former County Infirmary to the east of the town, built c.1770. The Royal Canal was constructed as far as Mullingar in 1806 and there is a fine harbour and a dry dock to the north of the town. The British Government response to growing unrest in Ireland during the early-nineteenth century was to establish the Royal Irish Constabulary and to embark on an extensive programme of courthouse, barrack and jail construction throughout Ireland. John Hargrave designed Mullingar Courthouse, c.1824, and Mullingar Jail, now largely demolished, as part of this programme. Columb Barracks, formerly Wellington Barracks (see barrack highlight), was built the west of the town at the same time. Mullingar Railway Station, built in 1849 to designs by J.S. Mulvany, is uniquely sited on the fork of the Dublin-Sligo and Mullingar-Athlone lines and faces the trains arriving from Dublin. Five workhouses were built County Westmeath to standard designs by George Wilkinson. The former Union Workhouse in Mullingar, now St. Mary’s Hospital, is the best surviving example in Westmeath and may represent one of the more intact complexes in the country. St. Loman’s Hospital, built as the Meath District Lunatic Asylum c.1855 to designs by J. S. Mulvany, is a monumental edifice in a Tudor Gothic style. The original hospital building is now surrounded by later structures, which illustrate changing theories and practice in hospital design over a 100 year period. William Caldbeck was employed by Lord Greville, c.1867, to build or rebuild the Market House. The early-twentieth century witnessed the construction of the County Buildings on Mount Street, largely built on the site of Mullingar Jail, and the construction of a large number of social housing units on the outskirts of the town, such as at Springfield Cottages to the east end of the town. Also included is a selection of bank buildings in Mullingar, mainly of mid-to-late nineteenth century date.
Mullingar, being the county town of Westmeath, has a significant collection of public and civic buildings. The earliest public building still extant in Mullingar is probably the former County Infirmary to the east of the town, built c.1770. The Royal Canal was constructed as far as Mullingar in 1806 and there is a fine harbour and a dry dock to the north of the town. The British Government response to growing unrest in Ireland during the early-nineteenth century was to establish the Royal Irish Constabulary and to embark on an extensive programme of courthouse, barrack and jail construction throughout Ireland. John Hargrave designed Mullingar Courthouse, c.1824, and Mullingar Jail, now largely demolished, as part of this programme. Columb Barracks, formerly Wellington Barracks (see barrack highlight), was built the west of the town at the same time. Mullingar Railway Station, built in 1849 to designs by J.S. Mulvany, is uniquely sited on the fork of the Dublin-Sligo and Mullingar-Athlone lines and faces the trains arriving from Dublin. Five workhouses were built County Westmeath to standard designs by George Wilkinson. The former Union Workhouse in Mullingar, now St. Mary’s Hospital, is the best surviving example in Westmeath and may represent one of the more intact complexes in the country. St. Loman’s Hospital, built as the Meath District Lunatic Asylum c.1855 to designs by J. S. Mulvany, is a monumental edifice in a Tudor Gothic style. The original hospital building is now surrounded by later structures, which illustrate changing theories and practice in hospital design over a 100 year period. William Caldbeck was employed by Lord Greville, c.1867, to build or rebuild the Market House. The early-twentieth century witnessed the construction of the County Buildings on Mount Street, largely built on the site of Mullingar Jail, and the construction of a large number of social housing units on the outskirts of the town, such as at Springfield Cottages to the east end of the town. Also included is a selection of bank buildings in Mullingar, mainly of mid-to-late nineteenth century date.
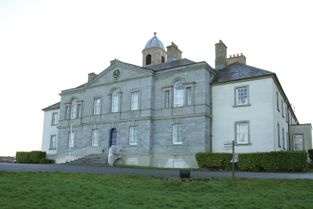 There are a number of good quality school and convent buildings in County Westmeath. Wilson’s Hospital, near Multyfarmham, built in a Palladian style to designs by John Pentland between 1759 and 1761, represents one of the finest and most sophisticated mid-Georgian buildings constructed outside of Dublin. It was built at the bequest of Andrew Wilson for the education of poor Protestant boys and as a hospital for aged Protestant men. Nearby is Farra House, originally built as a charter school c.1758 at the bequest of the Rev. William Wilson, a nephew of Andrew Wilson, benefactor of Wilson’s Hospital. A great many small rural schools were constructed to in Ireland following the establishment of the National Education Board in 1831. These schools were built to standardised plans but few early schools remain intact. The plain unadorned single-storey school at Ballynafid is typical of period. From the middle of the nineteenth century is the imposing Hevey Institute in Mullingar, built to designs by John Bourke at the bequest of a rich local Roman Catholic landowner/brewer James Hevey. Hevey left his lands and a considerable proportion of his estate to fund the construction of a school to ‘provide for the education of the poor children of Mullingar’. A two-storey school at Drumraney, dated 1887, has separate entrances for boys and girls at either end, a typical feature arising out of the Victorian belief in the segregation of primary education. The National Schools at Kinnegad, built in 1893 by A. Scott, are the most attractive examples from the end of the century. The late-nineteenth century also witnessed the construction of a number of convents and seminaries, often on a massive scale. The Loreto Convent, Mullingar, and the Convent of Mercy, Kilbeggan built to designs by W.H. Byrne c.1898, are typical of convent architecture of this period. Of more unusual design is The Bower, Athlone, also by W.H. Byrne c.1889, where the chapel is incorporated into the main envelope of the building. J.J. O’Callaghan’s St. Finian’s College in Mullingar, originally built as a seminary between 1902-8, is a monumental statement of the confidence of the Roman Catholic Church at the time. With the establishment of the Irish Free State in 1922, one of the priorities of the new state was education. The Office of Public Works embarked on an extensive school building programme from the 1930s, of which numerous examples still exist today. Standard plans, often displaying ‘light’ Modernist design influences, were produced and then adapted to fit the needs of a particular site and concrete playsheds and water towers became familiar features of the Irish countryside.
There are a number of good quality school and convent buildings in County Westmeath. Wilson’s Hospital, near Multyfarmham, built in a Palladian style to designs by John Pentland between 1759 and 1761, represents one of the finest and most sophisticated mid-Georgian buildings constructed outside of Dublin. It was built at the bequest of Andrew Wilson for the education of poor Protestant boys and as a hospital for aged Protestant men. Nearby is Farra House, originally built as a charter school c.1758 at the bequest of the Rev. William Wilson, a nephew of Andrew Wilson, benefactor of Wilson’s Hospital. A great many small rural schools were constructed to in Ireland following the establishment of the National Education Board in 1831. These schools were built to standardised plans but few early schools remain intact. The plain unadorned single-storey school at Ballynafid is typical of period. From the middle of the nineteenth century is the imposing Hevey Institute in Mullingar, built to designs by John Bourke at the bequest of a rich local Roman Catholic landowner/brewer James Hevey. Hevey left his lands and a considerable proportion of his estate to fund the construction of a school to ‘provide for the education of the poor children of Mullingar’. A two-storey school at Drumraney, dated 1887, has separate entrances for boys and girls at either end, a typical feature arising out of the Victorian belief in the segregation of primary education. The National Schools at Kinnegad, built in 1893 by A. Scott, are the most attractive examples from the end of the century. The late-nineteenth century also witnessed the construction of a number of convents and seminaries, often on a massive scale. The Loreto Convent, Mullingar, and the Convent of Mercy, Kilbeggan built to designs by W.H. Byrne c.1898, are typical of convent architecture of this period. Of more unusual design is The Bower, Athlone, also by W.H. Byrne c.1889, where the chapel is incorporated into the main envelope of the building. J.J. O’Callaghan’s St. Finian’s College in Mullingar, originally built as a seminary between 1902-8, is a monumental statement of the confidence of the Roman Catholic Church at the time. With the establishment of the Irish Free State in 1922, one of the priorities of the new state was education. The Office of Public Works embarked on an extensive school building programme from the 1930s, of which numerous examples still exist today. Standard plans, often displaying ‘light’ Modernist design influences, were produced and then adapted to fit the needs of a particular site and concrete playsheds and water towers became familiar features of the Irish countryside.
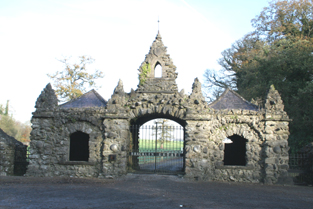 The following is a selection of some of the more unusual and quirky elements of the built heritage of County Westmeath. It includes a number of mausolea, follies, gateways and other unusual sites.
The following is a selection of some of the more unusual and quirky elements of the built heritage of County Westmeath. It includes a number of mausolea, follies, gateways and other unusual sites.