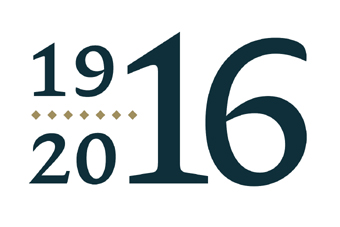Building of the Month - April 2016


Figure 1: The General Post Office (GPO), O’Connell Street, Dublin, designed by Francis Johnston (1760-1829) as the focal point of a fashionable boulevard then known as Sackville Street. Having recently celebrated its bicentenary, the GPO continues its traditional role as the principal post office of Ireland. As the centrepiece of “Ireland’s Main Street”, the GPO is also an enduring symbol of freedom for the Irish Republic and a place for commemoration of the major events in Irish history. The GPO has provided the backdrop for innumerable pageants, parades and protests, but no matter what function or responsibility it undertakes in the future, it will be eternally linked with that small band of Irish men and women who in 1916 made it the command post of a rising
The General Post Office (GPO) in O’Connell Street, Dublin, is one of Ireland’s most symbolic buildings and has witnessed almost two centuries of Irish history (fig. 1). The foundation stone of the neo-Classical building was laid by Lord Charles Whitworth (1752-1825), Lord Lieutenant of Ireland, on the 12th of August 1814 and the finished building opened its doors to the public in 1818. Despite political upheaval and the modernisation of its functions and layout, the GPO survives as one of the oldest operating postal headquarters in the world.
The GPO can trace its history back over three hundred years when a premises was opened in High Street in 1688 before moving to Fishamble Street in 1689. By 1709 the post office was situated in Sycamore Alley and it subsequently relocated to Bardin’s Chocolate House – the site now occupied by the Central Bank – in 1755. By the time of Irish legislative independence in 1782 the post office was situated in College Green on a site opposite the Houses of Parliament, now a branch of Bank of Ireland. Responding to growth in business coupled with the deterioration of the existing premises, a decision was taken to move north across the River Liffey and erect a purpose-built General Post Office in Sackville Street, now O’Connell Street.
The architect responsible for the GPO was the Armagh-born Francis Johnston (1760-1829). The son of a builder, Johnston came to the attention of Richard Robinson (1708-94), Archbishop of Armagh, who appointed him as Architect to the Diocese following the death of Thomas Cooley (1742-84). Johnston was regarded as an innovator, equally adept in the neo-Classical and neo-Gothic styles of architecture. He quickly earned a reputation for both his domestic and ecclesiastical commissions and was subsequently appointed as Architect to the Board of Works in 1805, the appointment affording him the opportunity to work on important civic buildings. His design for the GPO was intended as a noble centrepiece bringing elegance and grandeur to a fashionable boulevard. Unfortunately, many of Johnston’s works fell victim to adaptation, destruction or neglect, particularly the GPO and the nearby Royal Hibernian Academy (1824) in Abbey Street which both suffered during the Easter Rising of 1916.
.jpg)
Figure 2: A drawing signed (1814) by Francis Johnston (1760-1829) titled “Plan for the General Post Office, Dublin. The Ground Floor” shows the original “U”-shaped plan centring on a Common Hall entered via the portico. To the left, or south, are the offices of the Penny Post including a room for Letter Carriers and for the Sorting Office. A square Hall gives access on the left to a Waiting Room outside the office of the Secretary and on the right to the staircase accessing the Boardroom on the first floor. To the right, or north, of the Common Hall are the octagonal Inland Sorting Office and a half-octagonal office set aside for Letter Carriers: both offices access a corner room labelled as Alphabet. The courtyard, entered by gateways in Henry Street and Prince’s Street, is enclosed on the west side by a row of service buildings with offices and a Mail Coach Guard House centring on a square room labelled as Fire Engine. Courtesy of the Irish Architectural Archive
It is often forgotten that, prior to its reconstruction in the 1920s, the GPO occupied a footprint considerably smaller than it does today (fig. 2). Johnston’s original design comprised a “U”-shaped building wrapping around a coach yard accessible via carriageways opening off Henry Street to the north and Prince’s Street to the south. The front on to Sackville Street measured 223 feet long, the secondary fronts 150 feet. Standing three storeys tall, and constructed of glimmering Golden Hill granite, boldly rusticated at street level, the centrepiece comprised a projecting Portland stone portico of six stop-fluted Ionic columns supporting an entablature, anthemion-detailed frieze and pediment (fig. 3). Above the Royal Coat of Arms in the tympanum stood the symbolic figures of Mercury and Fidelity flanking Hibernia. These statues were executed by John Smyth (c.1773-1840) whose father, Edward Smyth (1749-1812), had carved the riverine heads at the nearby Custom House.
.jpg)
Figure 3: A drawing signed (1814) by Johnston titled “Profile and Front of the New General Post Office Portico Sackville Street” includes a sketch of the Royal Coat of Arms filling the tympanum. Courtesy of the Irish Architectural Archive
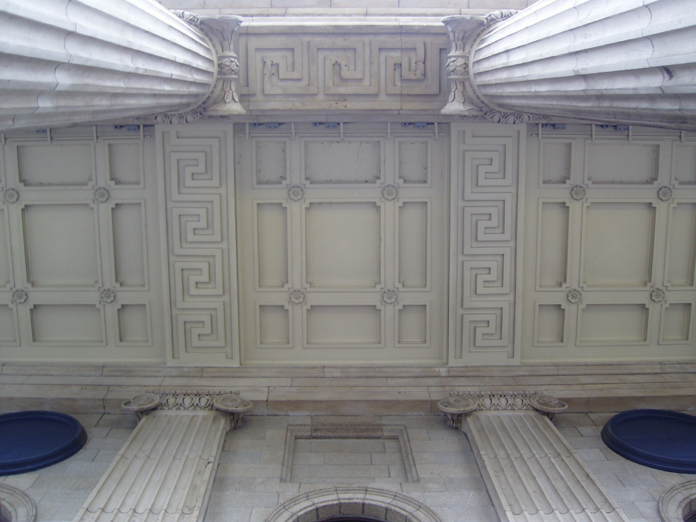
Figure 4: A view of the underside of the portico shows the Greek Key fret motif that recurs on the exterior and reconstructed interior of the GPO. The Royal Blue medallions or roundels on either side of the fluted pilasters were originally intended to frame clock faces according to an engraving (1824) by Robert Havell & Son titled “To the Right Honorable and Honorable the Post Masters General of Ireland This VIEW of the POST OFFICE in SACKVILLE STREET DUBLIN is with due Respect Inscribed by their Lordships Most Obedient Servant Francis Johnston Architect“. The engraving also shows the decorative iron work that once enlivened the exterior including the scroll-topped lamp standards whose pedestals survive to this day
Although on first impression severe, Johnston’s detailed design included the Greek Key fret motif on the underside of the portico, rusticated quoins on the corners, a balustrade concealing the roof from public view, and ornamental gates and railings that could be closed outside business hours (fig. 4).
.jpg)
Figure 5: An engraving by Benjamin Winkles (fl. 1828-42) from a drawing by George Petrie RHA (1790-1866) published in Dublin Delineated in Twenty-Six Views of the Principal Public Buildings (1831). Shortly thereafter the General Post Office was described by Samuel Lewis (1837) as ‘a very fine building of granite, 223 feet in length, 150 feet in depth, and three stories high. In the centre of the front is a boldly projecting portico of six fluted Ionic columns supporting an entablature and cornice, which are continued round the building and surmounted by a triangular pediment, and on the apex a figure of Hibernia, with one of Mercury on the right, and of Fidelity on the left; the whole of the building is crowned with a fine balustrade rising above the cornice. The structure was raised under the direction of Mr. Francis Johnston, architect, at an expense of £50,000. Over the mantel-piece in the Board-room is a marble bust of Earl Whitworth, by whom the first stone was laid in 1815’
Work on the GPO progressed steadily for almost three and a half years with the finished building opening for business on the 6th of January 1818. The total cost of construction was approximately £50.000 (fig. 5).
.jpg)
.jpg)
Figures 6-7: Many changes were made to both the exterior and interior of the GPO over the course of the nineteenth century. An extract from the Ordnance Survey published in 1847 shows a remodelled “T”-shaped entrance hall, the northern flank of which breaks into the octagon originally occupied by the Inland Sorting Office. The offices of the Penny Post have also undergone reconstruction. An extract from the Ordnance Survey published in 1864 shows a new addition in the form of an office in the north-eastern corner of the courtyard
Many changes were made both to the exterior and to the interior over the course of the nineteenth century (figs. 6-7). As early as 1825 William Murray (1789-1849) prepared designs for a pillared cupola and polygonal dome in an apparent attempt to compete with the domes of the Custom House and Four Courts on the Dublin skyline. The bells of the GPO clock, assessed as a risk to the stability of the building, were dismantled in 1881 and moved to a clock tower in Earlsfort Terrace. This left the GPO clock without bells until 1915. The railings were also removed to facilitate the widening of the footpath.
.jpg)
Figure 8: A postcard (1865) showing the neo-Classical ensemble formed by the GPO and the adjacent Nelson’s Pillar (1806-9). As symbols of imperialism, both were ultimately targeted by nationalists seeking or commemorating independence: the GPO was occupied on Easter Monday 1916 while the pillar fell on the fiftieth anniversary of the Rising in 1966
The functions of the post office continued to expand and in order to accommodate new technological equipment the internal fabric of the building needed reworking. Repeated additions and alterations, all of which were ultimately unsuitable, culminated in a major new design proposal which addressed these issues. Work on the new scheme began in 1904 with the acquisition of Ball’s Bank in Henry Street. This new adjunct was adapted for office use with the work supervised by John Howard Pentland (1855-1919) of the Board of Works. A further property was acquired in Prince’s Street in 1910 and demolished to make way for the erection of a four-storey wing housing registry, sorting offices and sufficient accommodation for postal staff. On the completion of these two phases in 1912, attention was focused on the Johnston building where the most significant alteration saw the replacement of the central entrance hall.
.jpg)
Figure 9: A photograph from The Irish Builder (25th March 1916) showing the new public office designed by John Howard Pentland (1855-1919) of the Board of Works. Following piecemeal alterations to the interior of the GPO, the new public office was an attempt to restore the elegance of Johnston’s original design and, fittingly, the Greek Key fret motif appeared in the mosaic floor, the frieze and the geometric ceilings. One can only surmise that the builders and craftsmen packed up their tools satisfied that their work would endure for the ages little realising, however, that the interior would be lost within a matter of weeks. Courtesy of the Irish Architectural Archive
Visitors to the renewed GPO entered a large new public office (fig. 9). The room, 40 feet in the clear, boasted a reinforced segmental vaulted ceiling supported at either end by columnar screens of coupled Tuscan columns. A counter of Burmese teak encircled a mosaic floor highly polished to give the appearance of glass.
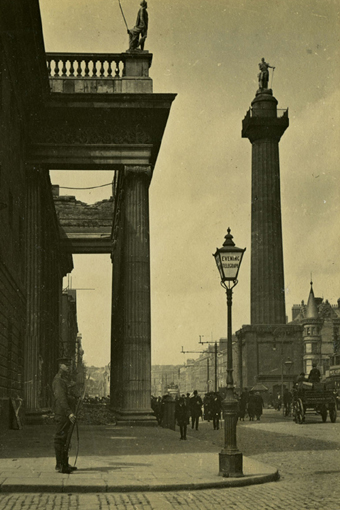 |
The restrained elegance of the new public office was short lived and was on show for mere weeks when the building was occupied on Easter Monday 1916. At twelve noon on Monday, 24th of April, armed members of the Irish Volunteers, the Citizen Army and Cumann na mBan led by Patrick Pearse (1787-1916) and James Connolly (1868-1916) entered the GPO and declared an Irish Republic.
The appropriation of the GPO as the headquarters for the Rising was for both strategic and symbolic reasons. In terms of strategy, the building came with inherent defensive properties on account of its size, the thickness of its walls, its vaults, and its good communication lines. A visual sweep of the city centre was readily accessible from its rooftop. It was the central control for mail, telegraph and telephone lines which meant that the rebels could relay messages to sympathetic audiences at home and abroad, including America, while they occupied the building. As a symbol the GPO was a physical manifestation of imperial power: it flew the British flag, it carried the Royal Coat of Arms over its entrance, and it also acted as an army recruitment centre. Thus, claiming the building as a symbol of the Irish Republic was crucial to the cause.
Figure 10: A photograph by Thomas Johnson Westropp (1860-1922) gives a deceptively serene impression of Sackville Street following Easter Week 1916. Only on closer inspection, when the armed guard standing sentry in the foreground, the pock-marked pillars, and the gaping hole in the portico come into view, does the impact of the Rising on the fabric of “Ireland’s Main Street” reveal itself |
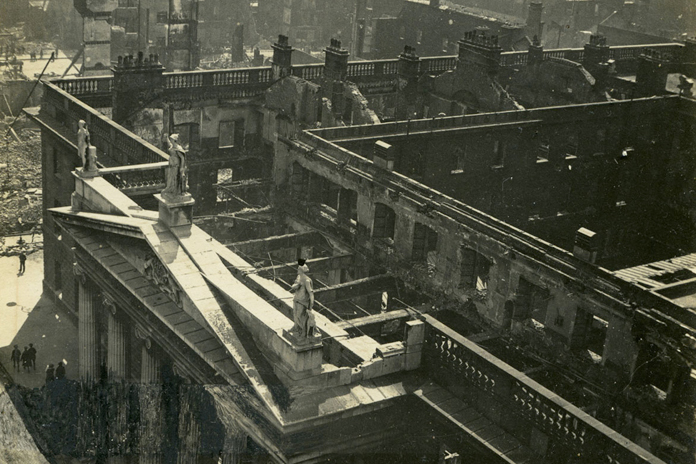
Figure 11: Although the shell of the GPO remained structurally sound, a view by Westropp taken from the vantage point of the viewing platform on Nelson’s Pillar shows the total annihilation caused to the interior during the conflict: the building was hit by heavy shellfire towards the end of Easter Week and endured some of the worst destruction in Dublin in 1916
.jpg)
Figure 12: A photograph from The Manchester Guardian History of the War 1914-18 (1919) showing armed British soldiers standing in the carcass of the burnt-out public office. The effect of the conflagration was devastating. The pillars in the foreground show veinous cracks while the pillars in the background are reduced to their skeletal iron cores. No trace of the neo-Classical plasterwork survives on the once elegant vaulted ceiling which instead shows a mass of twisted iron work. Courtesy of South Dublin Libraries
The biggest problem that faced the rebels inside the GPO was the fire caused by heavy artillery shelling. They had not planned for it. They had fortified the windows with bags of coal, which may have proved an ideal protection against bullets but only fuelled the burning of the building. The fire inside reached such high temperatures that it melted the copper wires inside the walls and the lead in the telephone cables, as well as evaporating the water supplies. There was no choice but to evacuate. The GPO only withstood the fire for as long as it did due to the quality of its original construction and the tenacity of the rebels barricaded within it.
By the Friday evening of Easter Week the flagpole which had flown the flag of the Irish Republic had buckled and toppled due to the extreme heat, bringing the Rising to a symbolic close. The GPO continued to smoulder for several days. However, it took only three days for the postal service to rally and reorganise its infrastructure and the twice-daily Dublin deliveries quickly resumed.
.jpg)
Figure 13: A perspective view of a proposed scheme for rebuilding the GPO initialled in 1924 by “C.W.E.”, a member of a design team headed by Thomas Joseph Byrne 1876-1939) of the Board of Public Works. Courtesy of the Irish Architectural Archive
Despite the intense heat of the fire of 1916, the shell of the GPO was found to be structurally sound, a fact which contributed to the decision in 1924 to rebuild rather than level the site and start anew. The reconstruction was carried out under the supervision of Thomas Joseph Byrne (1876-1939), Chief Architect to the Board of Public Works (fig. 13).
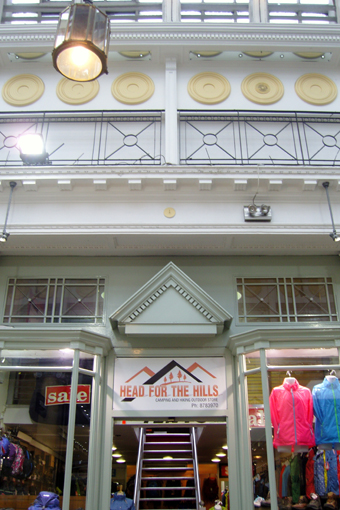
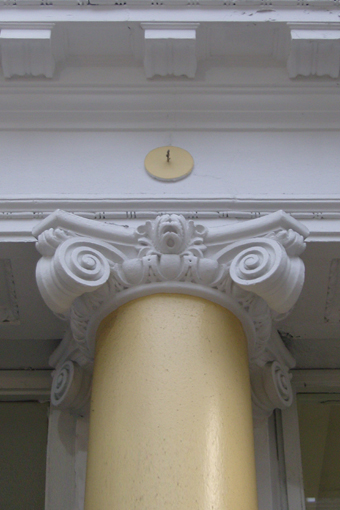
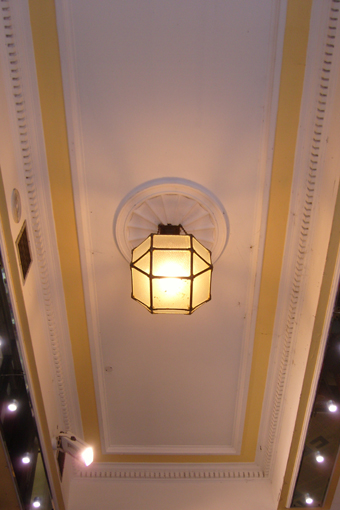
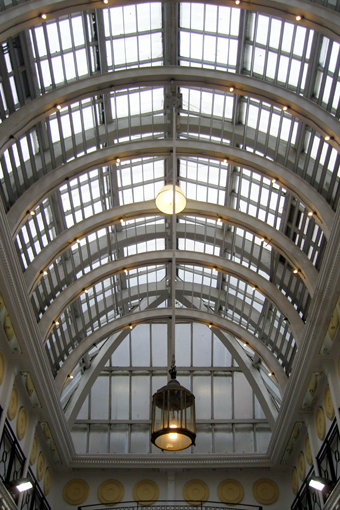
Figures 14-17: Realising the commercial potential of adjoining sites, the expanded GPO incorporated a covered arcade linking Henry Street and Prince’s Street. Marrying the Classical and then-fashionable Art Deco styles in a cohesive scheme, the arcade boasts rows of symmetrically-composed shopfronts, Ionic colonnades, faceted light fittings, and decorative plasterwork, all sheltered by a glazed polygonal roof over a ribbed substructure
The first phase of the new scheme to be completed was the wing fronting on to Henry Street were a row of thirteen retail units was incorporated at street level with four floors of office accommodations for postal staff overhead. This redevelopment highlighted the commercial potential of the surrounding plots and led to the creation of the GPO Arcade, a new steel-framed building linking Henry Street and Prince’s Street with colonnaded rows of shops sheltered by a glazed polygonal roof over a ribbed substructure (figs. 14-17).
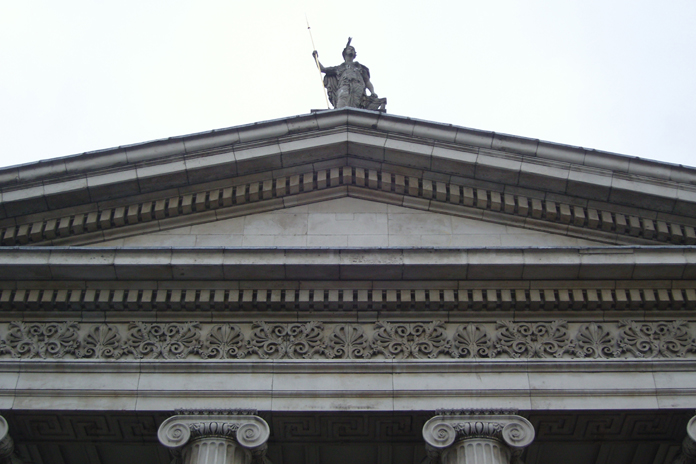
Figure 18: Just as the royal insignia on post boxes would come to be overpainted with green, the Royal Coat of Arms, a feature of post offices across the country, were removed or replaced. Buildings with bronze cartouches saw their emblems ‘prised off’, however, stone versions required ‘chiselling’. A Portland stone insert, slightly brighter than the surrounding stone work, is the only physical evidence of the long-lost coat of arms at the GPO
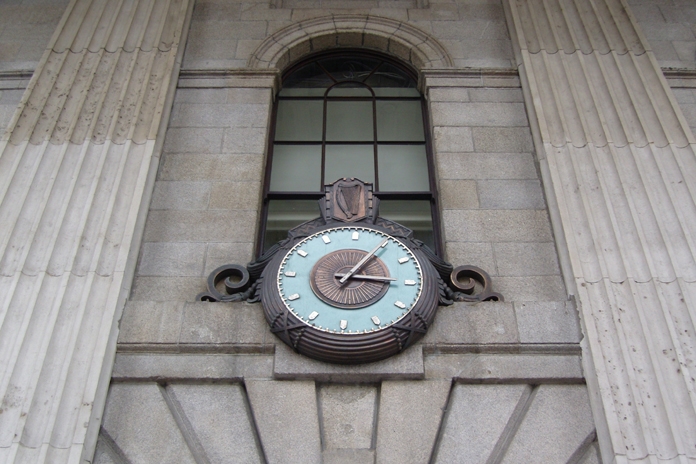
Figure 19: The GPO Clock has known many guises over the course of two hundred years. The engraving by Robert Havell & Son shows an early scheme for three clock faces immediately below the underside of the portico. A single clock, centrally placed over the main door, is visible in nineteenth-century photographs of the GPO. A new clock was commissioned in 1915 and featured Roman numerals and a crown. The present clock in cast bronze with a turquoise blue dial fuses Art Deco, Celtic and Classical motifs
Nothing survived of Johnston’s interior following the devastation of 1916. While the façade was restored along historical lines, minus the Royal Coat of Arms in the pediment, the interior was rebuilt to an entirely new design.
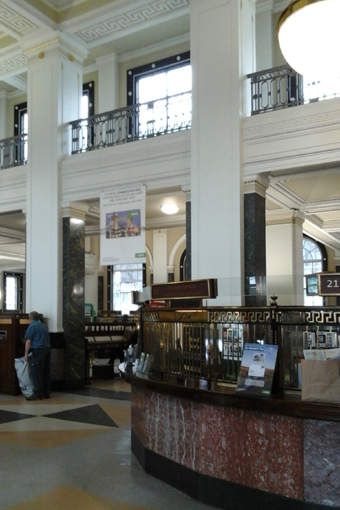
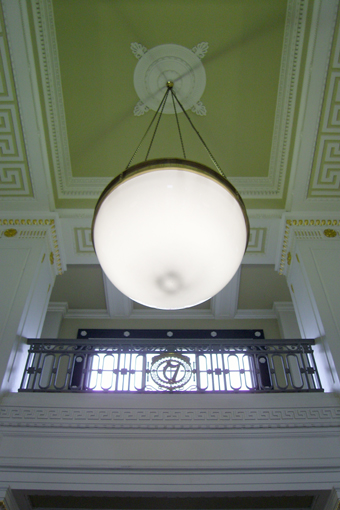
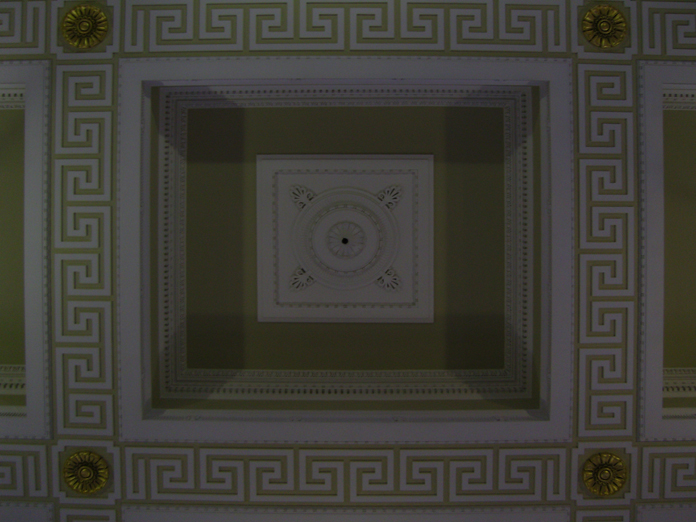
Figures 20-22: The reconstructed public office, officially opened by President Cosgrave in 1929, is an Art Deco-flavoured neo-Classical interior that is of architectural significance in its own right and elevates the rebuilt GPO to more than a mere example of façade retention. A double-height room that encourages visual engagement, the sparse geometry of the pillared mezzanine screen echoes the pattern of the compartmentalised ceiling whose Greek Key fret motif in turn alludes to the underside of the portico. A more subtle recurring motif, the Irish Harp, forms the centrepiece of the mezzanine railing and is placed in line with the harp over the GPO clock
The focal point of the restructured post office was, and remains the public office which is considerably larger than its 1916 predecessor (figs. 20-22). A double-height pillared space with a richly compartmentalised ceiling, the walls are lined with overpainted Irish sandstone with veined green Connemara marble pilasters. A serpentine counter of Midleton red marble measuring 126 feet long is topped by a polished grille whose sparse geometry speaks of the contemporary Art Deco style. The Greek Key fret motif, stylised on the counter and more conventional on the ceiling, is a nod to Johnston’s portico visible from the windows opening on to O’Connell Street. Corporate branding aside, little of the interior had been altered since it was officially opened by President Cosgrave in 1929. The entire reconstruction was completed in 1932. Oliver Sheppard’s (1865-1941) statue, The Death of Cuchulainn (1911-2), was unveiled as an Easter Memorial in 1935.
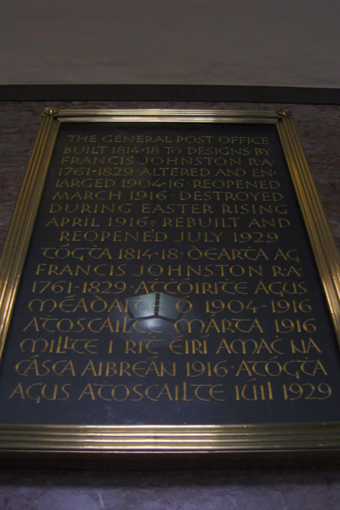
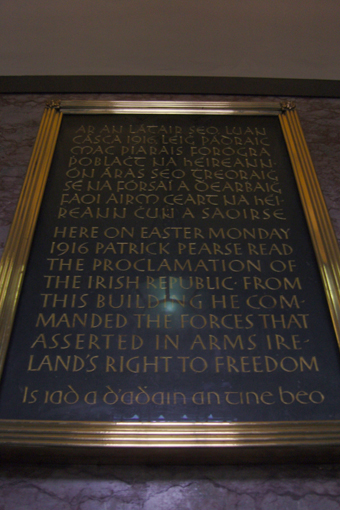
Figures 23-24: Two panels record the construction and reconstruction of the GPO. The first is inscribed: “THE GENERAL POST OFFICE BUILT 1814-18 TO DESIGNS BY FRANCIS JOHNSTON R.A. 1761-1829 ALTERED AND ENLARGED 1904-16 REOPENED MARCH 1916 DESTROYED DURING EASTER RISING APRIL 1916 REBUILT AND REOPENED JULY 1929” and the second is inscribed: “HERE ON EASTER MONDAY 1916 PATRICK PEARSE READ THE PROCLAMATION OF THE IRISH REPUBLIC FROM THIS BUILDING HE COMMANDED THE FORCES THAT ASSERTED IN ARMS IRELAND’S RIGHT TO FREEDOM”
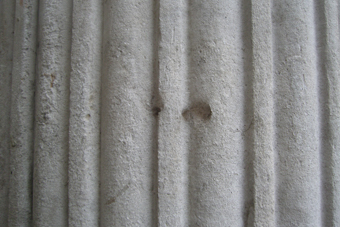
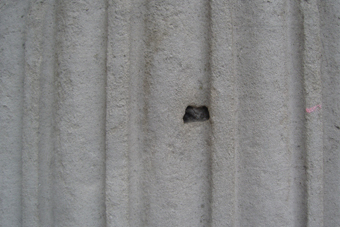
Figures 25-26: Small bullet holes on the façade and the columns of portico serve as a physical reminder of what was the first major armed uprising against the British Empire in the twentieth century
Today the GPO continues its traditional role as the principal post office of Ireland and distances to Dublin are still measured from its front door. As the centrepiece of “Ireland’s Main Street”, the GPO is also an enduring symbol of freedom for the Irish Republic and a place for commemoration of the major events in Irish history. The GPO has provided the backdrop for innumerable pageants, parades and protests, but no matter what function or responsibility it undertakes in the future, it will be eternally linked with that small band of Irish men and women who in 1916 made it the command post of a rising.
Sarah Buckley is a third year Culture and Heritage Honours Degree student studying at Wexford Campus, IT Carlow
Figures 10 and 11 from the Westropp Collection which forms the basis of an exhibition called “After Easter: Photographs of Dublin by Thomas Johnson Westropp” running until 31st August at the Irish Architectural Archive. Click here for more information
