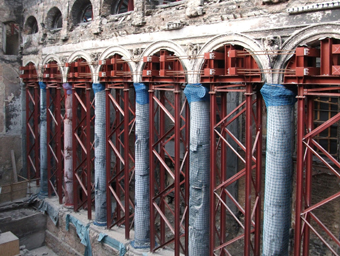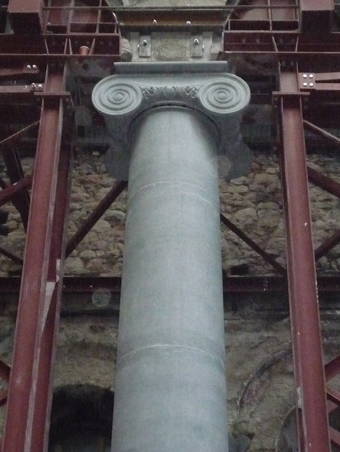Building of the Month - January 2015


Saint Mel’s Cathedral, Longford, suffered a catastrophic fire in the early hours of Christmas morning 2009. The fire, which spread from the adjoining bishop’s palace into the roof space of the cathedral, caused significant damage. The roof of the cathedral caused a vortex to form with the fire spreading rapidly throughout the building. In addition, the nature of the roof was a hindrance to the firefighters who were further hampered by sub-zero temperatures that caused their fire hoses to freeze. The roof ultimately collapsed although the external shell of the cathedral emerged largely unscathed save for some damage to the bishop’s palace. The interior, however, was utterly destroyed. In 2010 a design team was appointed to oversee the restoration of the cathedral with the aim of holding mass in a completed building on Christmas Eve 2014.
Saint Mel’s Cathedral is deemed to be of national significance and is considered one of the finest Italianate ecclesiastical buildings in Ireland. The construction of the cathedral, which was commissioned by Reverend William O’Higgins (d. 1853), Bishop of Ardagh and Clonmacnoise, commenced in 1840 with the laying of a foundation stone believed to have been brought from the original Saint Mel’s Cathedral in Ardagh. Work was suspended in 1846 at the outbreak of the Great Famine and did not recommence until 1853. The cathedral was dedicated in 1856 and consecrated in 1893. Constructed in three phases, the cathedral is the work of three eminent nineteenth-century Irish architects: John B. Keane (d. 1859) who devised the original plans; John Burke (d. 1871) who completed the cathedral and designed its eye-catching campanile; and George Coppinger Ashlin (1837-1921) who designed the lofty portico.
.jpg)
Saint Mel’s Cathedral, set on a prominent site on the east side of the town, is a familiar landmark in Longford. The cruciform building, faced with blue Irish limestone, comprises a seven-bay nave with single-bay transepts to the west and east; a four-storey bishop’s palace adjoining the chancel to the north; and a pedimented hexastyle Ionic portico on the south front below a copper dome-topped three-stage campanile. The tympanum of the portico shows Saint Patrick consecrating his nephew Saint Mel as the first bishop of Ardagh and is executed in Portland stone.
.jpg)
Internally the nave of the cathedral is dominated by an arcade of twenty-eight limestone columns capped by chiselled Ionic capitals and connected by arches. Fine plasterwork mouldings decorate the arcade and the barrel vaulted ceiling. Two stained glass windows grace the transepts and were supplied in 1932 by the Harry Clarke Stained Glass Studios of Dublin.
.jpg)
Several options for the future of Saint Mel’s were explored following the fire including the possibility of building an entirely new cathedral. Given the importance of the building to Longford and its inhabitants, however, it was agreed that the cathedral be restored to its former glory using a mixture of new and traditional skills and techniques.


Extensive surveys were carried out of the surviving fabric to record all of the materials and to identify their defects. A condition survey included an investigative works contract to determine the scale of survival and also to test methodologies for repair and replacement. It was originally hoped that the cathedral might be fully restored retaining the existing columns and surviving plasterwork enrichments, all integral parts of the architectural character of the building. The collapse of the roof, however, had caused irreparable damage to the ceiling and upper sections of the arcade. Further investigation found that the columns were in a much worse condition than had previously been thought: it was discovered that the limestone had been cut vertically rather than horizontally and consequently the movement of water through the stone following the fire, combined with the intense heat and subsequent sub-zero temperatures, caused the columns to “laminate” or shatter. Sadly, none of the columns could be salvaged and test trials were carried out to identify the best methodology for their removal and replacement. The quarries which supplied the original limestone – Creeve and Newtown Cashel – were no longer operational and so an alternative source had to be identified. Twenty-eight new capitals were also carved.
 Alt.jpg)
 Alt.jpg)
The damage to the plasterwork was also extensive. Temperatures of 1,000° during the fire, followed by water damage and subsequent exposure to freezing temperatures, significantly compromised the material. All avenues for the repair of the existing plasterwork were explored, including trial repairs, but it was concluded that there would be medium- and long-term risks in its retention. In short, the plasterwork has lost its integrity and any attempt to marry new sections to those surviving was near impossible as the originals were out of line and twisted. It was agreed to fully remove and replace all of the plasterwork and this was carried out by a master plasterer using traditional techniques. The only plasterwork details found to be reusable were the angels nestled in the spandrels of the arcades: these were taken down, repaired by the master plasterer, and reinstated.
.jpg)
The reconstruction of the roof, the internal stone work and the decorative plasterwork comprised the largest elements of the restoration of Saint Mel’s Cathedral. Their replacement was achieved using traditional materials and techniques and implementing a policy of “like for like” where possible. The stained glass windows, which had survived the fire, were restored by Abbey Stained Glass Studios and have been reinstated. Similarly, four altars either side of the sanctuary were cleaned and repaired. In addition to the reinstatement and replacement of historic fabric, modern interventions were carried out on the interior with care taken that these would not detract from the architectural and artistic significance of the building. Consequently, a simple altar forms the focal point of the sanctuary; new Stations of the Cross and stained glass windows feature in the side aisle; and a new pipe organ has replaced the original irreparably destroyed in the fire.
.jpg)
The aim of presenting a fully restored Saint Mel’s Cathedral to the Diocese and the people of Longford in time for Christmas 2014 was successfully achieved and midnight mass was held on Christmas Eve.
Peter Cox and Mary-Liz McCarthy, Carrig Conservation
Back to Building of the Month Archive