Building of the Month - January 2018


Figure 1: 10 Mill Street photographed in August 2017 as work on its restoration neared completion. The house, which is believed to have been built as a dower house by the Earl of Meath, is one of the most important surviving early eighteenth-century houses in The Liberties, Dublin, and originally belonged to a type termed the “Double Dutch Billy”
10 Mill Street is one of the most important surviving early eighteenth-century houses in The Liberties, Dublin (fig. 1). Originally a home of the nobility, and thereafter adapted by the Christian Brothers (1819) and the Irish Church Missions (1852), the twentieth century saw a decline in the fortunes of the house. Following a period of industrial use, it was for many years the subject of neglect and vandalism. An ambitious restoration has recently been completed by Carrig Conservation to include the reconstruction of the roof, the restoration of the red brick façade and the reinstatement of the internal floors.
10 Mill Street, which was built circa 1720, belongs to a distinctive style of house termed the “Dutch Billy”. Believed to have been named after William of Orange, the style of house is attributed to the influx of French Huguenots fleeing persecution on the continent after 1685 and to Dutch and Flemish Protestant refugees arriving in Dublin after 1690. A typical “Dutch Billy” is recognised externally by characteristic features including openings diminishing in scale on each floor, more often than not stepping in on the uppermost floors, and curvilinear gables screening cruciform plan roofs. Internally the typical “Dutch Billy” features back-to-back corner chimneys and stout stacks. Engravings and illustrations from the eighteenth and early nineteenth centuries show Amsterdam-like streetscapes of “Dutch Billy” houses with curvilinear gables interspersed with instances of crow stepped gables. However, few “Dutch Billy” houses survive today. Those that do show evidence of significant remodelling to keep pace with the changing fashions of the late Georgian and Victorian periods.
.jpg)
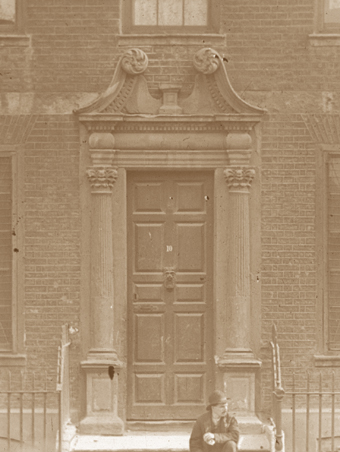
Figures 2-3: An illustration from The Irish Builder (January 15 1880) accompanying a brief description of ‘one of the many interesting houses of the Queen Anne type to be found in that now almost deserted quarter of our city known as “The Liberties”‘. The house, a brick-faced double gabled “Dutch Billy”, is believed to have been built as a dower house by the Earl of Meath. The house was later used by the Christian Brothers (1819) and the Irish Church Missions (1852). An early photograph shows the Classical doorcase lost when the house was restructured in the late nineteenth century
One of the earliest illustrations of 10 Mill Street was published in The Irish Builder (January 15 1880) (fig. 2). The house, which is believed to have been built as a dower house by the Earl of Meath, shows a brick façade, coupled openings, and pediments crowing curvilinear gables: a rare example of a so-called “Double Dutch Billy”. A contemporary photograph shows the original doorcase which, comparatively ornate, included fluted Corinthian columns on panelled pedestals supporting an entablature, pulvinated frieze and scroll topped open pediment (fig. 3).
.jpg)
Figure 4: An illustration from The Irish Builder (May 15 1894) showing the transformation of the dower house as the Mill Street Schools and Mission Buildings to designs (1891) by George Palmer Beater (1850-1928). Among the features reworked in the Victorian Gothic style were the scroll pedimented doorcase, which gave way to a porch with terracotta panels, and the pedimented roof restructured about a corbelled gable
10 Mill Street was acquired by the Irish Church Missions who in 1891 engaged George Palmer Beater (1850-1928) to remodel the house as part of the Mill Street Schools and Mission Buildings complex (fig. 4). Beater’s interventions included the construction of a buttressed porch in lieu of the doorcase and, most radically, the reconstruction of the uppermost floor with a conventional hipped roof centring on a corbelled gable. The result was a curious hybrid of the early eighteenth-century Classical and late nineteenth-century Victorian Gothic styles.
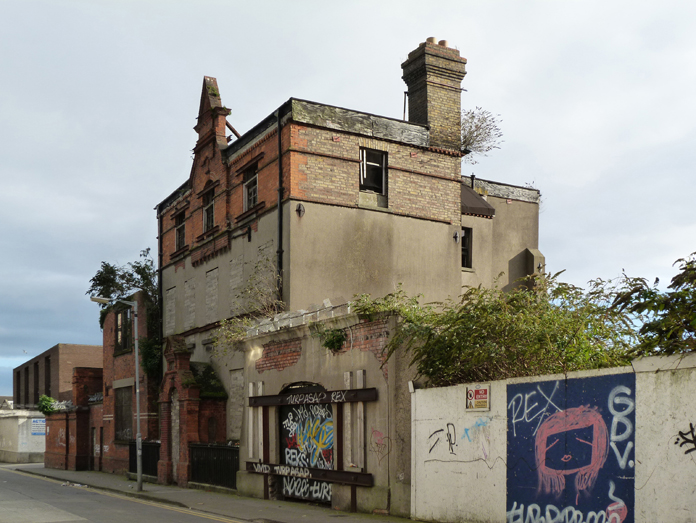
Figure 5: From noble beginnings in the early eighteenth century the house, like much of The Liberties, saw a decline in fortunes in the twentieth century and was last used as a factory. The house was photographed in November 2013 by the National Inventory of Architectural Heritage
A century later 10 Mill Street had fallen from grace and by the late 1980s the house was disused and derelict. Beater’s hipped roof was replaced in 1991 with a temporary flat roof in an eleventh hour attempt to save the house from complete ruin, however, by the early 2000s this too had failed and the future of the site once again hung in the balance (fig. 5).
A planning application lodged in 2014 proposed the conservation of 10 Mill Street as the centrepiece of a large mixed-use development and student housing complex. The conservation of the house would anchor the new-build elements of the complex within its historic context.
Work on site began in 2015 with the removal of the failing temporary flat roof. Rather than attempting a reconstruction of the original “Double Dutch Billy” profile, the complex history of the house was embraced and a new hipped roof instated as per Beater’s late nineteenth-century design. With the house thus watertight attention turned to the external walls. These had been covered in the mid twentieth century with a cement-based render and only the late nineteenth-century brick work on the uppermost floor was exposed. No doubt the render had been applied in good faith in an attempt to weatherproof the house, however, we are now acutely aware of the incompatibilities of cement-based renders with historic building materials and the need for these materials to breathe.
Investigative works carried out during the early stages of the project indicated that trapped moisture had led to significant saturation of the masonry and, in some extreme cases, had caused the soft handmade Georgian brick to disintegrate. The only viable option was to carefully remove the render and carry out extensive structural repair to the façade. This work was supported in part by the Department of Arts, Heritage, Regional, Rural and Gaeltacht Affairs under the Built Heritage Investment Scheme 2016.
.jpg)
Figure 6: The brick work, long covered in cement, has been repaired and repointed while replica terracotta tiles fill the panel above the door. The windows, blocked-up to prevent trespass, show period-appropriate hornless sash frames. Acknowledging the various alterations made to the fabric over the course of three centuries, and not wishing to produce a pastiche “Double Dutch Billy”, the roof has been restored to its Victorian Gothic profile
Evidence suggested that the Georgian brick on the façade had originally shown a wigged pointing finish. However, it was decided given the significant interventions carried out during the late nineteenth century, including patch repairs in a machine-made brick, to apply a unifying “raddle coat”. A “raddle coat” is a red-coloured limewash historically used to unify contrasting brick work and the technique has recently been used in the conservation of Tailors’ Hall on Black Lane and the former “Double Dutch Billy” at 99 Saint Stephen’s Green. The use of a “raddle coat” in Mill Street not only served to enhance the appearance of the façade, but also offered a further layer of protection to the soft Georgian brick work. A lime render finish was applied to the side and rear elevations allowing the house to breathe.
Just as the roof was reinstated to Beater’s design, so too was his porch retained with two terracotta tiles replacing the lost originals over the door. The façade was completed with the installation of period-appropriate hornless sash windows (fig. 6).
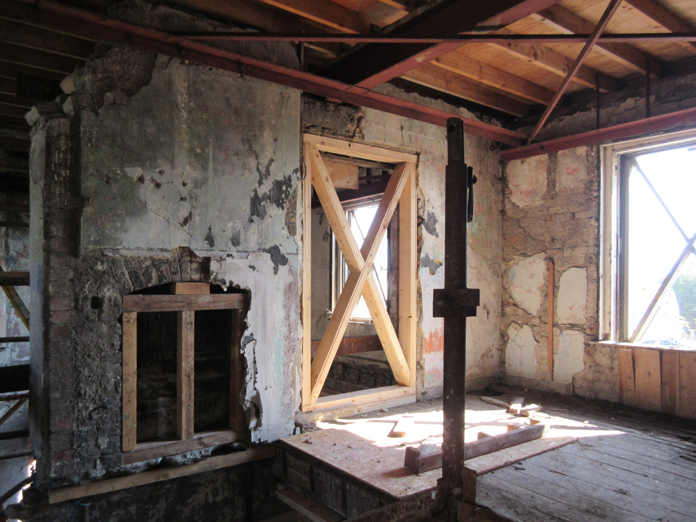
Figure 7: Long vacant, and the victim of arson, theft and vandalism, little of the original interior survived
As the victim of arson, theft and vandalism, little of the original interiors survived and much of the timber panelling was lost (fig. 7). Three substantially intact sections of timber panelling survived in the front room on the ground floor and, following discussions with the Conservation Officer from Dublin City Council, presented the best opportunity to reinstate a sense of the original eighteenth-century character. The surviving panelling was repaired using traditional splice techniques and the room was finished with new MDF panels incised to match the dimensions of the originals, but clearly a modern intervention, and painted in an appropriate heritage colour (figs. 8-9). A decision was taken not to repaint the original panels, which, through careful analysis of the many layers, are known to have originally been painted a pale silvery grey mixed from lead white with particles of charcoal black (fig. 10). Fragmentary sections of panelling, recovered amid detritus, are on display in the refurbished entrance hall (fig. 11).
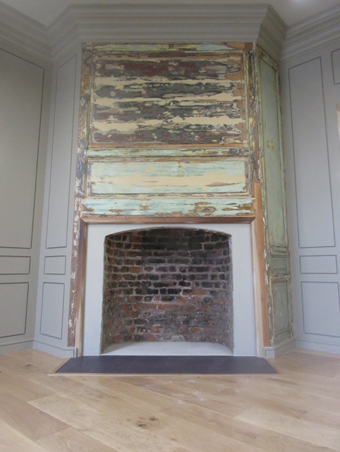
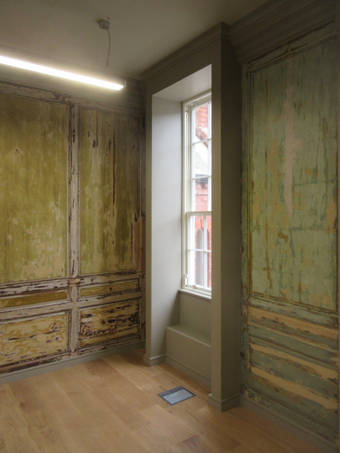
Figures 8-9: The restoration of the house has managed to retain, and even reintroduce, a sense of the eighteenth-century interior. Preserved panelling on a corner chimney is complemented by new panelling whose clean incisions are clearly contemporary
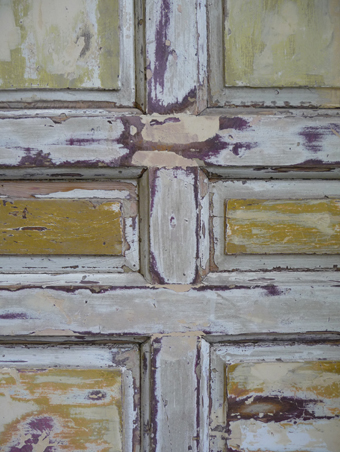
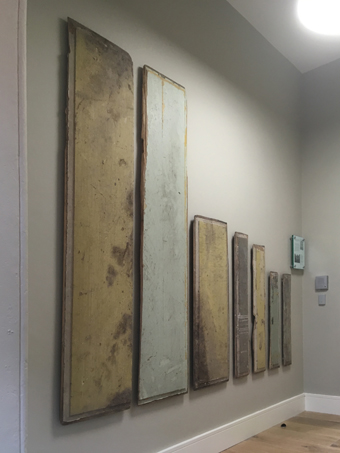
Figures 10-11: The retention and reuse of the original panelling has been particularly successful. A detail shows the many layers of paint – grey, ochre and purple – that have been applied over its three hundred year history. Elsewhere, salvaged panelling has been placed against neutral backgrounds to give a sense of the eighteenth-century character of the interior
Archival photographs are a sad reminder of the finest feature of the house which was lost in the 1980s: a panelled staircase hall with an early eighteenth-century staircase of Solomonic balusters and fluted Corinthian newels supporting a swan-neck banister. The staircase rose only from the ground floor to the first floor, as was customary in the grandest of houses: the second floor was serviced by a secondary staircase. Unfortunately, the staircase was stolen and, although the robbery was reported, it has never been relocated. A new glass and oak staircase, using the proportions of the eighteenth-century original, now serves the ground and first floors while an additional flight accesses the second floor (fig. 12). This flight, placed independent of the walls, is suspended from the ceiling by tension rods hung from concealed steel beams. Salvaged timber work, including panelling and a railing from the secondary staircase, give a sense of the eighteenth-century character of the interiors (fig. 13). A new lift shaft occupying the site of the secondary staircase, a section of the house largely lost through fire and vandalism, allows universal access to all floors.
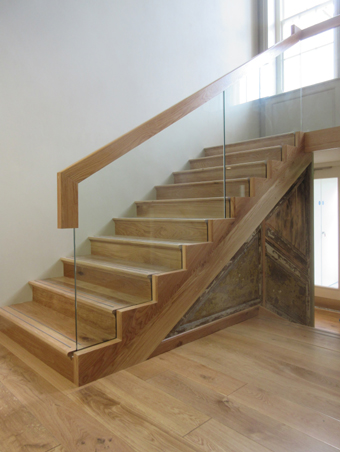
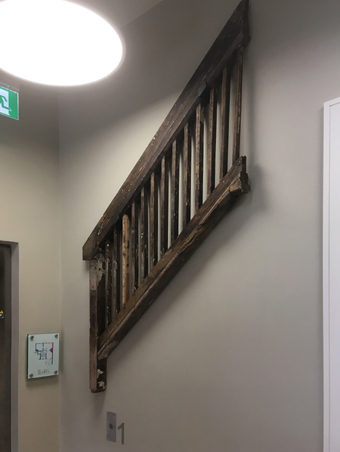
Figures 12-13: Among the greatest losses of the interior was a staircase of Solomonic balusters and fluted Corinthian newels supporting a swan-neck banister. A new staircase of glass and oak uses the proportions of the eighteenth-century original and reuses some salvaged panelling. Similarly, a simple railing from the secondary staircase has been retained and reused
10 Mill Street is now in use as office accommodation and was opened to the public as part of Open House Dublin 2017.
John Beattie, Senior Conservation Consultant, Carrig Conservation
|
Figure 1, 5-6 by the National Inventory of Architectural Heritage. Figures 7-9, 11-13 by John Beattie courtesy of Carrig Conservation. Figure 10 by Marc Ritchie. Figures 1, 8 and 10 from the National Inventory of Architectural Heritage publication An Introduction to the Architectural Heritage of Dublin South City (2017) |
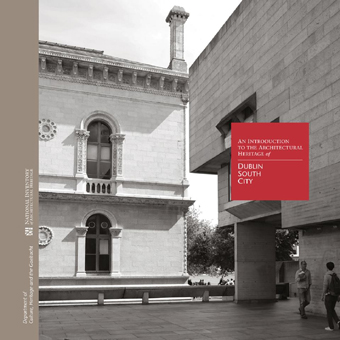 |