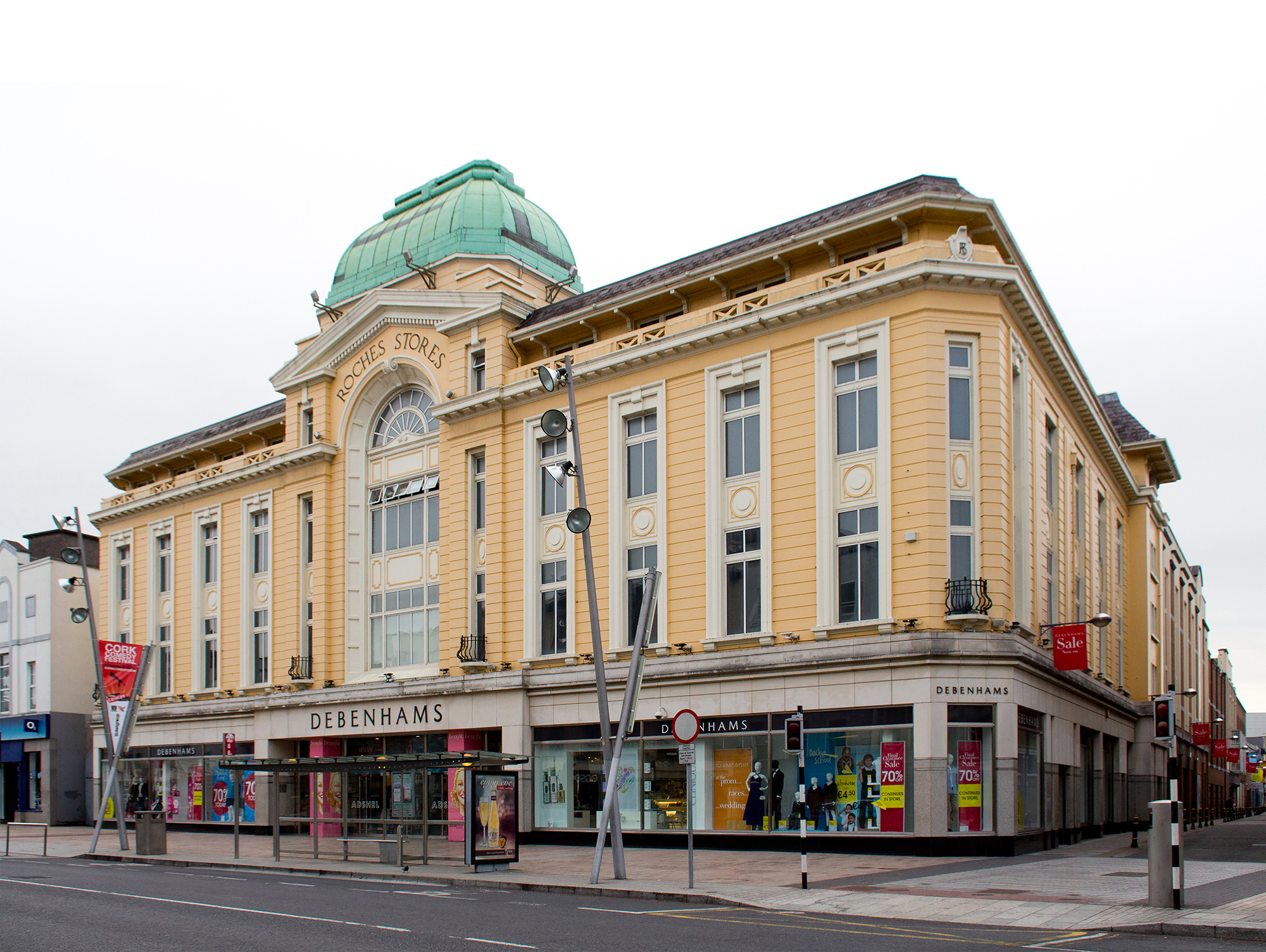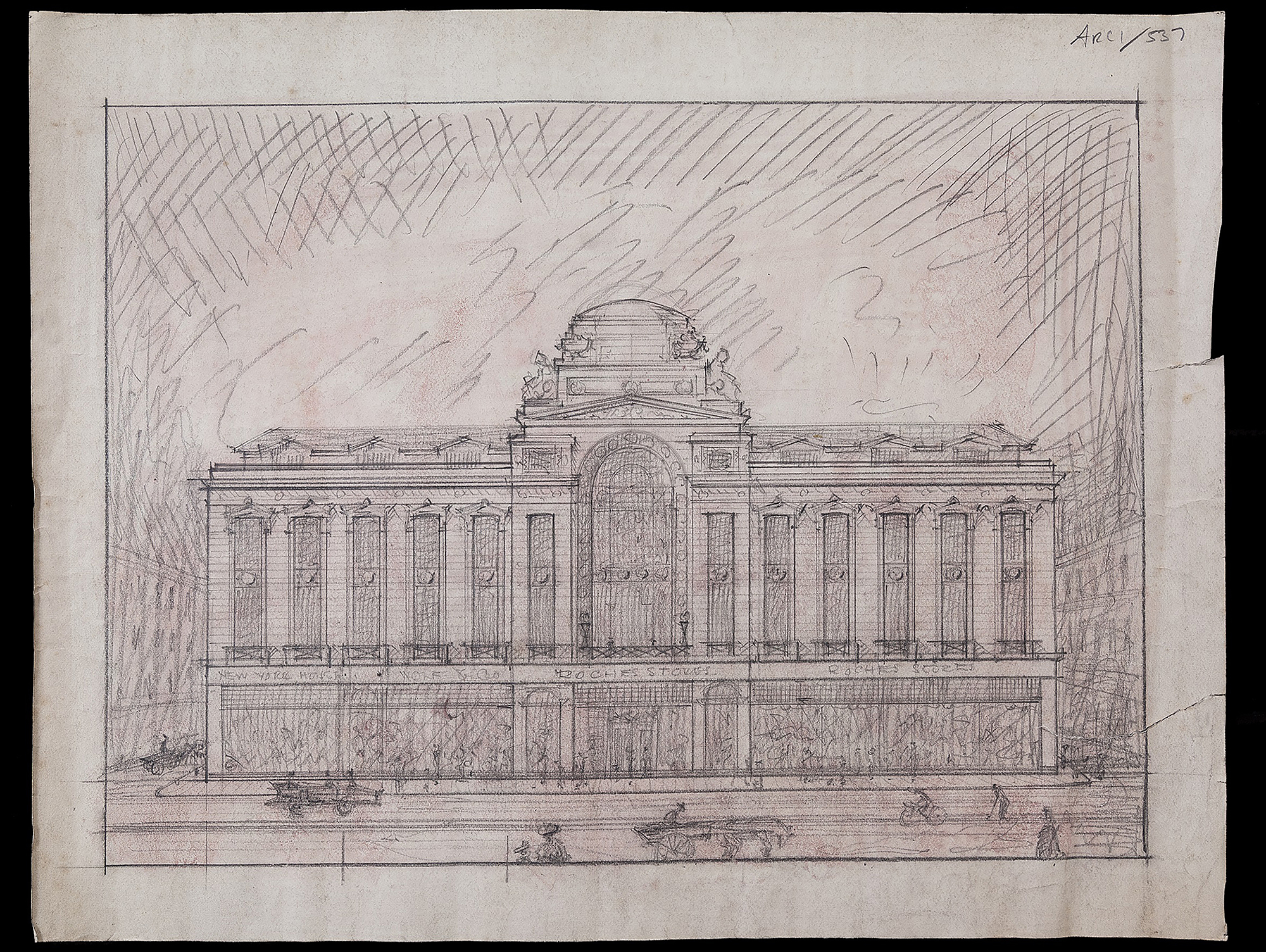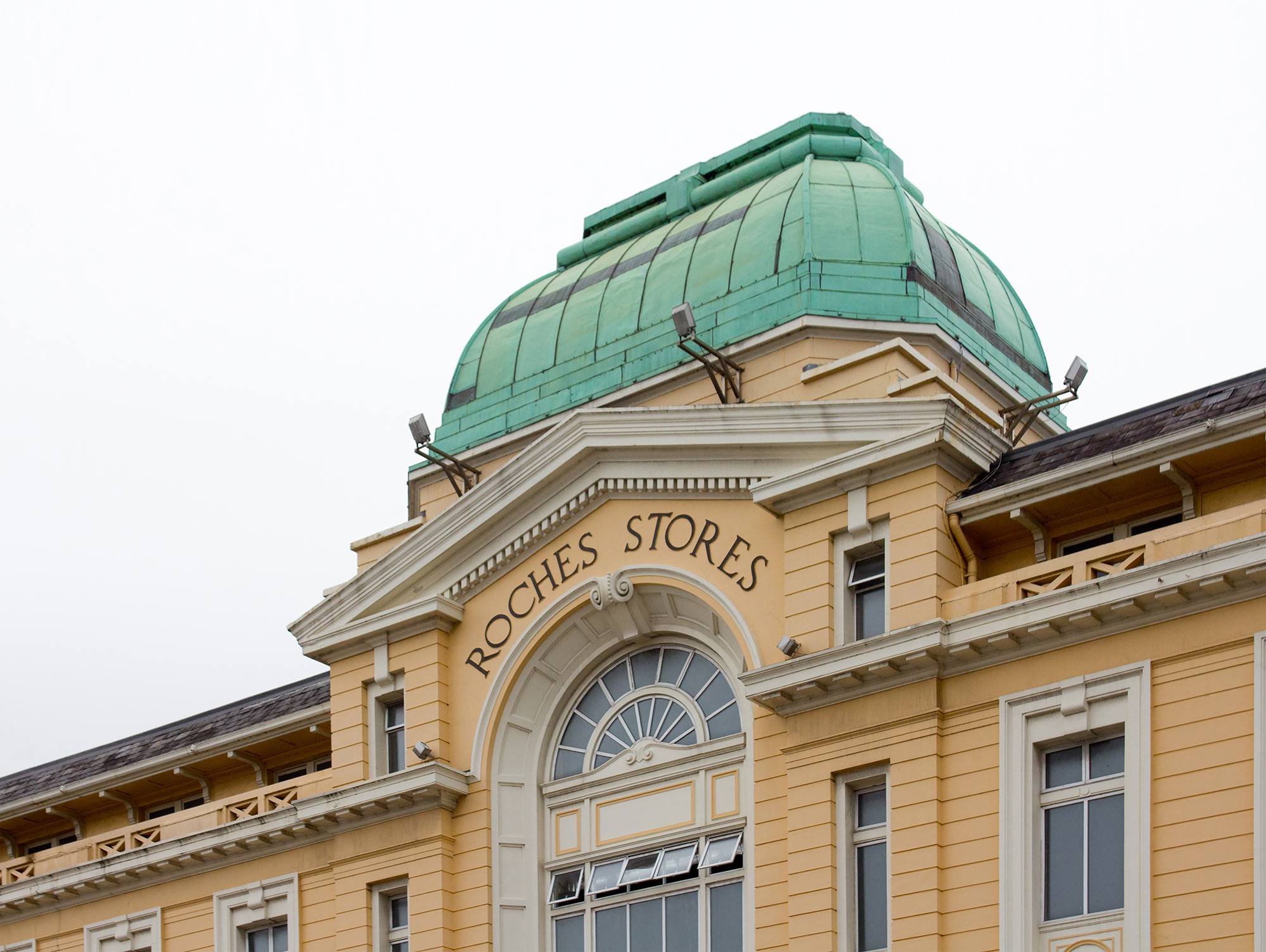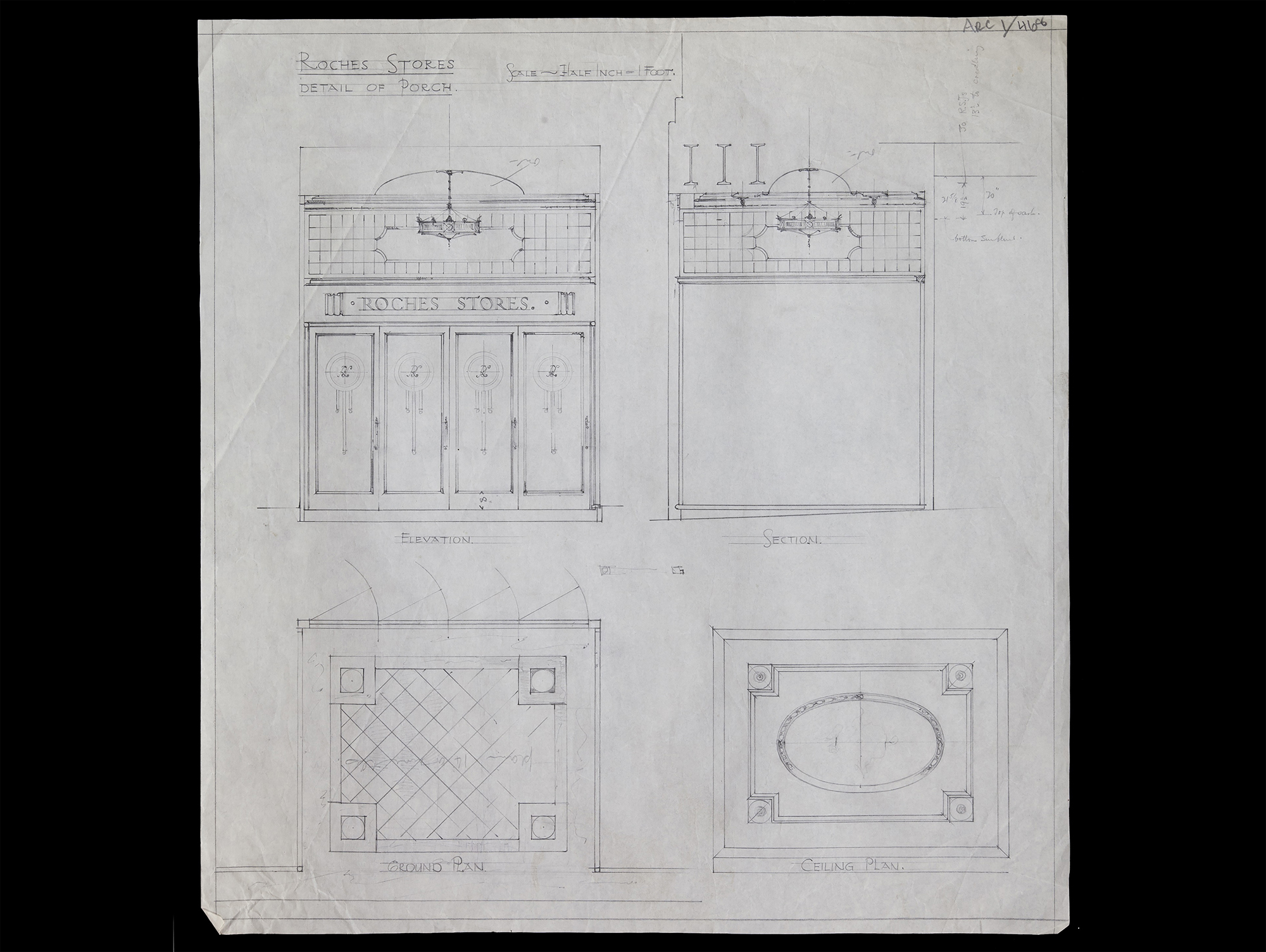Building of the Month - October 2014



The fire that engulfed nearly five acres of Cork on the night of 11th-12th December 1920 left a trail of debris and ruin in the city. Amidst the turmoil of the years of 1921 and 1923 Saint Patrick’s Street traders sought, and successfully achieved, compensation for the loss of their premises and stock. Chief amongst that group was William Roche (d. 1939) who had developed his business from a small warehouse premises in 29-32 Merchant Street in 1900 to take over the London House at 15 Saint Patrick’s Street at the time of the War of Independence (1919-21).
The reconstruction of Saint Patrick’s Street included eight large shops which were rebuilt between 1924 and 1928. All of the main architectural firms in the city involved. The reconstruction was not developed according to a single master plan but the designs for each shop had to be approved by the Corporation. A project to redesign the junction of Saint Patrick’s Street and Winthrop Street was included in the new building line.

Roches Stores (1924-5), designed by Chillingworth & Levie of 11 South Mall, was the largest of the new shops, the premises amalgamating the plots of four buildings destroyed in the Burning of Cork (figs. 1-2). In addition to its commercial space, the new building housed government offices in its upper floors. The front elevation is nine bays wide with a pedimented central breakfront and two canted half-bays at either end. Chillingworth & Levie used a generic Classical style based upon a palatial elevation comprising a ground floor, two tiers of upper floors and an attic storey. The elevation is centred on a pedimented niche decorated with a collection of loose Classical references, typical of the transitional period before historical styles gave way to the Modern Movement and common for this type of commercial architecture. The outstanding feature of the building is its copper-covered dome (fig. 3).

The general influence of the designs of Harrods (1905-12) and Selfridge and Company (1909) in London may be seen in the vertical divisions of the elevation and the dome respectively. A single shopfront, originally divided by brass mullions, also reflected the impact of the great London department stores and featured in other reconstructions in Saint Patrick’s Street. Inside the shop, a central light well was used for illuminate the display of goods.

Of the eight shops rebuilt, only Roches Stores and Alex Grant and Company (1923) by J.F. McMullen and Son were completed in plaster. The other shops used limestone with Henry Hill’s Cash and Company (1924-5) being the most notable example. Chillingworth & Levie also designed O’Regan and Company (1921) at 26 Saint Patrick’s Street; 33-34 Saint Patrick’s Street; and the Winthrop Arcade (1924-6).
While the Burning of Cork was a hugely traumatic event which resulted in significant economic hardship, the ensuing reconstruction of much of Saint Patrick’s Street gave a facelift to the city’s main thoroughfare. It was an opportunity to smarten up some of Cork’s finest stores and created a legacy of retail architecture from the early part of the twentieth century.
Louise M. Harrington is an architectural and landscape historian and curated the Chillingworth & Levie: 20th Century Architecture in Cork Exhibition at Cork City and County Archives
Back to Building of the Month Archive