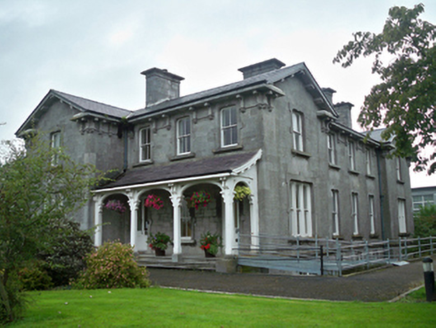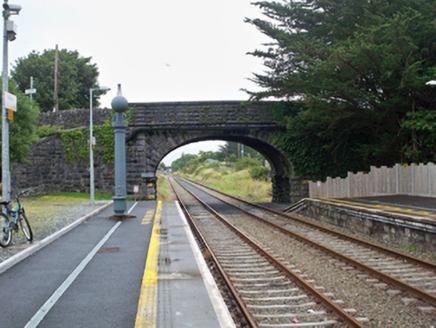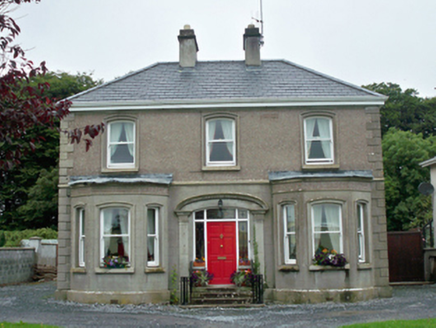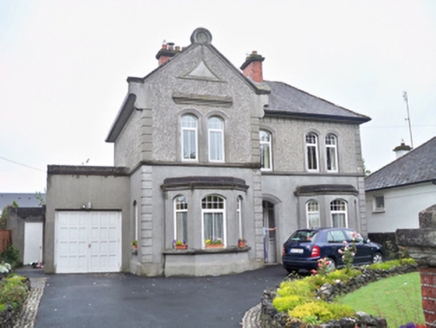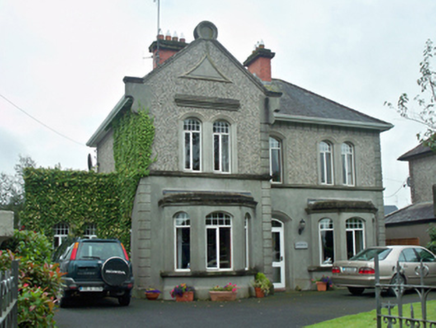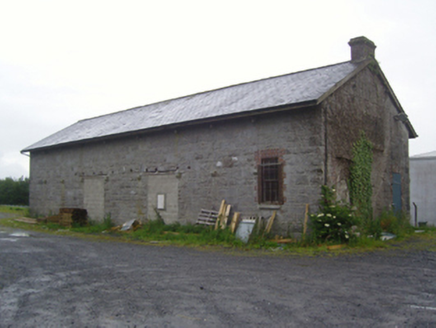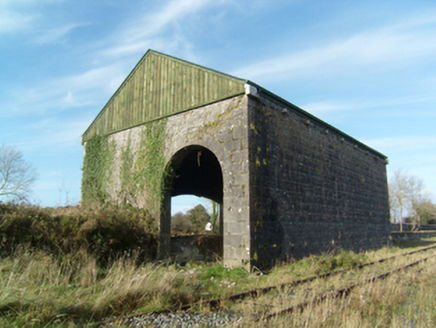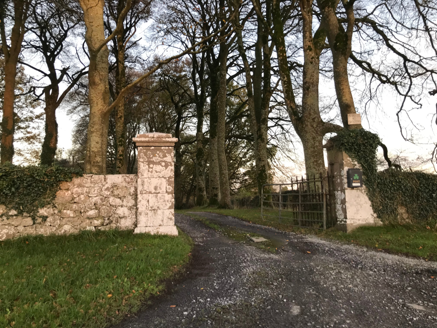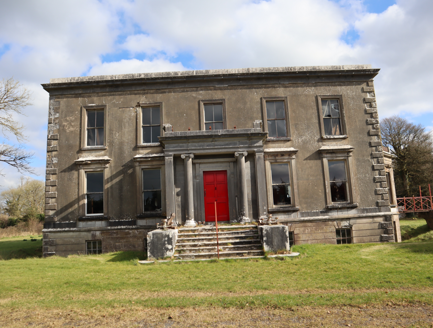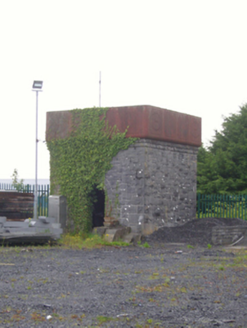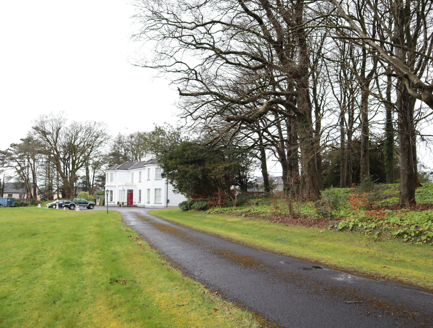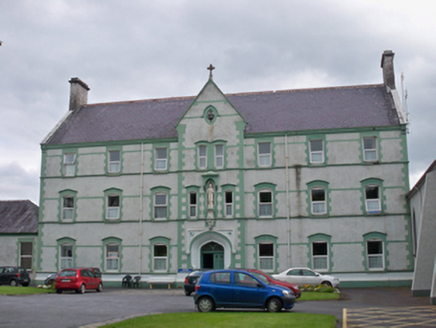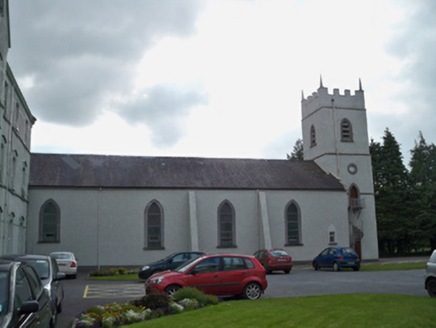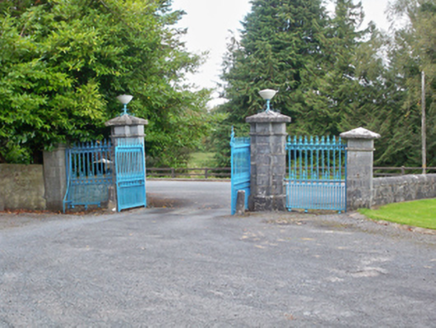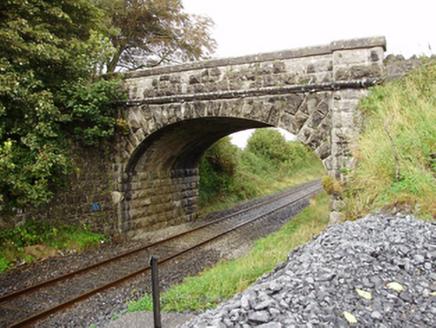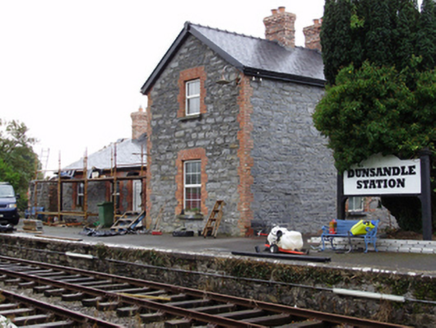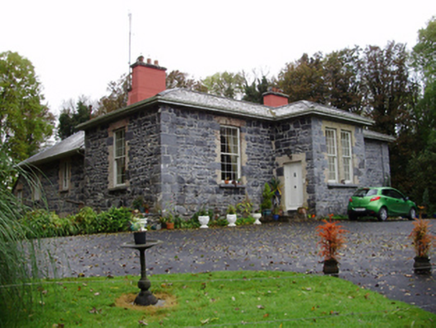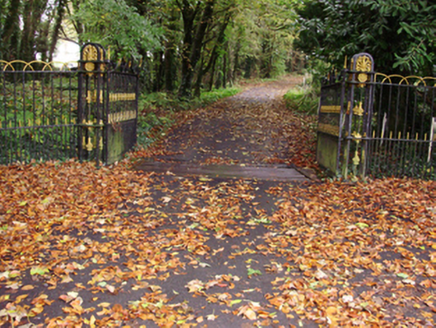Reg No: 30332008
Detached two-storey limestone former railway hotel, built c.1870, having half-basement to east, side, elevation. Now in use as offices. Four-bay front, south, elevation has projecting gable-fronted w...
Reg No: 30332011
Single-arch limestone railway bridge, built 1851, carrying road over Galway-Dublin railway line. Rock-faced rusticated walls and piers, voussoirs and string course, with buttresses flanking elliptica...
Reg No: 30332033
Detached three-bay two-storey house, built c.1930, having flat-roofed canted-bay windows to end bays of front (south) elevation, and recent two-storey extension to rear. Hipped reslated roof with cem...
Reg No: 30332035
Detached five-bay two-storey house, built c.1800, with full-height canted central entrance bay to front. Rear has lower two-storey return of c.1850, and recent single-storey extension. Pitched slate ...
Detached three-bay two-storey L-plan house, built c.1930, having projecting gable-fronted east end bay, and with canted-bay windows to end bays, lean-to garage to east elevation, and single-bay single...
Reg No: 30332037
Detached three-bay two-storey house, built c.1930, with projecting gable-fronted east end bay and having canted bay windows to end bays, garage to east elevation, and recent conservatory extension to ...
Reg No: 31214020
Detached two- or four-bay double-height goods shed, extant 1913, with two-bay double-height platform (south-west) elevation. Decommissioned, 1925[?]. Reroofed. Now disused. Replacement pitched sla...
Reg No: 30405829
Freestanding three-bay double-height single-storey good shed, built c.1890. Now disused. Replacement pitched slate roof. Coursed random rubble limestone walls. Segmental-arch opening to middle of fro...
Garden Number: GA5250
A mid-18th century landscape park with an attractive house, 1730, at its centre. The house sits on an uneven, glacier formed hilly landscape and is surrounded by tree covered eskers. It was the site of an early castle and bawn and the footprint of bawn and enclosures of this earlier dwelling remains. House built in 1730 by John De Bermingham earl of Louth and 15th baron of Athery. It retains a pre-1840 gate and approach, outbuildings and a walled garden walls .
Garden Number: GA5261
Castle Ellen is a significant demesne, having once had early formal elements associated with the tower house of the same name which subsequently became a feature of its landscape park. Today, the house, pre-1840, and farmyard, pre-1894, remain relatively intact with a fine avenue, pre-1840, and entrance, pre-1894, to the west. Late formal elements include a terraced croquet lawn, pre-1894, and pleasure grounds with follies, pre-1894, to the south of the house. In the second half of the nineteenth century the woodland to the west was also redesigned and extended to its present shape, though some new conifer planting has taken place, at this time an underpass was also created for cattle along the main avenue, keeping them out of view. The house is associated with the Lambert Family of Athenry and Sir Edward Carson, whose mother Elizabeth lived there.
Reg No: 31214019
Freestanding single-bay single-stage water tower, dated 1893; extant 1913, on a square plan. Decommissioned, 1925[?]. Now disused. Part ivy-covered tuck pointed snecked rock faced limestone walls w...
Garden Number: GA5373
Raheen House or Raheen Park, c.1880, is located on a formerly large demesne at the northern edge of Athenry; the southern two-thirds of the demesne have been converted into housing; the remaining part preserves the character of a fine country house and park at the edge of town. From the eastern gate and gate lodge, c.1880, a driveway leads through a mature woodland with tall beech trees and Monterey cypress towards the house; both the house and farm buildings, c.1880, have been restored and the outbuildings are now in apartment use. A raised formal garden area, c.1880, with partly overgrown structures represents a significant landscape feature directly west of the house; a tennis court and restored walled garden, c.1880, are situated on the original (lower) level, east of the farm buildings. The walled garden features recent landscaping with restored formal paths, a greenhouse, extensive perennial plantings, ornamental shrubs and fruit trees. To the north of the house, a cattle farm with pastures and an old woodland are further remnants of the demesne landscape.
Garden Number: GA5392
Small demesne, on gently undulating land which is now dissected by the M6 motorway; house, pre-1841, gone by 1933, outbuidlings, pre-1841, to north of house, partially intact, portion of original access to south-east remains; gate lodge, pre-1895, oppsoite, now gone; dry-stone boundary walls to fields and southern boundary intact.
Detached monastery complex, completed c.1903, comprising main north-west south-east block, former seminary to north-west, completed c.1949, and chapel to south-east. Single-storey ancillary blocks li...
Freestanding Roman Catholic chapel, built 1844, having four-bay nave elevation, single-bay chancel and three-stage crenellated tower to west gable with crenellations and pinnacles. Cruciform-plan two...
Entrance gateway, erected c.1850, comprising double-leaf decorative cast-iron gates, flanked by cut limestone cruciform-plan gate piers with carved caps and plinths and moulded string courses, flanked...
Reg No: 30409601
Single-arch limestone railway bridge, built 1851, carrying road over Dublin to Galway railway line. Rock-faced rusticated limestone walls, piers and voussoirs, with elliptical arch having moulded lim...
Reg No: 30409707
Detached former railway station, built 1890, now in use as house, comprising single-storey station proper having four-bay trackside and two-bay roadside elevations, with three-bay two-storey former s...
Reg No: 30409708
Detached double-pile house, built c.1850, comprising three-bay single-storey front block over raised basement having projecting porch, single-bay two-storey end elevations, west having full-height can...
Reg No: 30409709
Gateway, erected c.1860, comprising double-leaf cast-iron vehicular gate having ornate cast-iron piers connecting to curving wrought-iron railings. Set at entrance to Rathville House....
