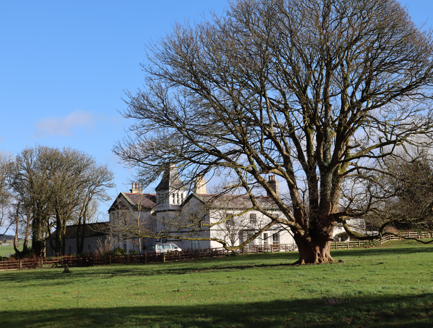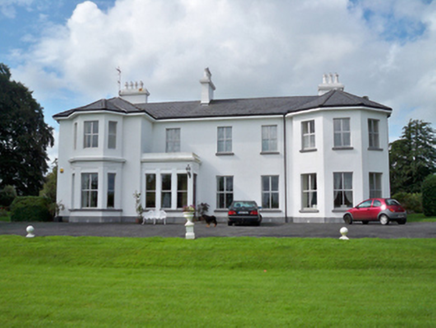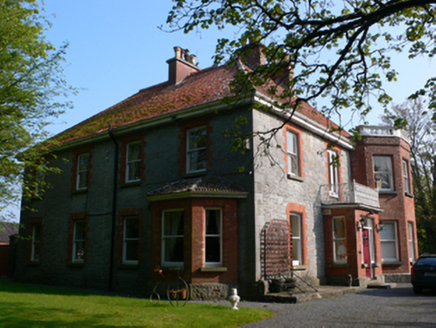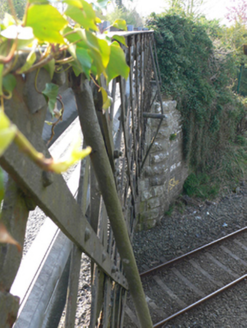Reg No: 30332020
Freestanding limestone cross consisting of stepped rubble stone square-profile base, erected c.1810, with late medieval socket stone with carved animals, and carved lantern cross of c.1475. Carvings ...
Reg No: 30332021
End-of-terrace two-storey bank, built c.1870, having three-bay front elevation and multiple-bay side (south) elevation. Hipped slate roof with ridge tiles, rendered chimneystacks and overhanging eave...
Reg No: 30332022
Terraced two-storey house, built c.1850, having two-bay first and three-bay ground floor, latter with shopfront. Now in use as solicitor's office. Pitched slate roof with clay ridge tiles and render...
Reg No: 30332024
Corner-sited three-bay two-storey house, built c.1860, having single-storey extension to rear. Now in use as public house. Pitched slate roof with slate ridge tiles, rendered chimneystacks and cut l...
Reg No: 30332025
Detached two-bay two-storey house, built c.1915, having gabled bays to front, west, elevation and to slightly advanced south elevation. Pitched slate roof with slate ridge tiles, rendered chimneystac...
Reg No: 30332026
End-of-terrace two-bay two-storey house, dated 1902, part of composition that includes five other buildings. Hipped slate roof with cement rendered chimneystack, clay ridge tiles and cast-iron rainwa...
Reg No: 30332027
Corner sited-end-of-terrace two-storey house, dated 1902, having chamfered corner, single-bay to first floor of front and two-bay ground floor to front elevation. Formerly blank façade to side eleva...
Reg No: 30332028
Terraced two-bay two-storey house, built 1902. Pitched slate roof with cement rendered chimneystack, clay ridge tiles and cast-iron rainwater goods and cut limestone eaves course. Rock-faced snecked...
Reg No: 30332029
Terraced two-bay two-storey house, built 1902. Pitched slate roof with cement rendered chimneystack, clay ridge tiles and cast-iron rainwater goods and cut limestone eaves course. Rock-faced snecked...
Reg No: 30332031
Terraced two-bay two-storey house, built 1902. Pitched slate roof with cement rendered chimneystack, clay ridge tiles, cast-iron rainwater goods and cut limestone eaves course. Rock-faced snecked li...
Reg No: 30332032
End-of-terrace three-bay two-storey house, built 1902. Pitched slate roof with cement rendered chimneystacks, clay ridge tiles, cast-iron rainwater goods and cut limestone eaves course. Rock-faced s...
Reg No: 30405801
Single arch road bridge, built c.1860, over now disused railway line. Symmetrical plan about north-south axis. Segmental arch with cut limestone voussoirs to arch ring. Squared and snecked limestone t...
Reg No: 30407101
Single-arch railway bridge over road, built c.1860. Coursed squared and snecked rubble limestone with squared and snecked rubble limestone piers and flanking walls with rounded copings to parapets. Se...
Reg No: 31214018
Single-span footbridge over railway line, installed 1895[?]; extant 1913. Now disused. Set in grounds originally shared with Claremorris South Railway Station spanning unkempt railway line....
Garden Number: GA5246
Belleville, c.1830, formed a fine medium-sized demesne, with its house, now in ruins, facing west, overlooking a well-planted parkland to the south. The house was approached from the south-west through a splayed entrance, passing through an area of woodland and taking in the views en route; today none of these features remain. To the north-east of the house, there are some remains of a farmyard, pre-1894. The walled garden, pre-1840, was located to the north and featured a possible gardener's house to the south, the ruins of which are still standing and known as the 'Apple House'. In the 1850s the Athenry-Tuam railway line was built to the east of the demesne.
Reg No: 31310118
Single-span railway bridge over river, extant 1893; opened 1894. Closed, 2001. Now disused. Tuck pointed snecked rock faced limestone piers with lichen-covered rock faced cut-limestone capping cent...
Garden Number: GA5286
Crumlin Park House, 1844, is an interesting example of a mid-19th century demesne, created from scratch. The house bears two fronts; one overlooking parkland to the south-west, and the main front which includes an Italiante turret, facing north-west to the turning area for its south-western and north-western drives. The house forms a range of the farmyard, c.1845, located to the north-east and a walled garden, c.1845, is located to the south-east. An earlier clachan, Pollsillagh, with multiple holdings, located to the north of the demesne, was cleared to make way for the landscape park and its farm; the only traces of this village are now recorded in the townland name. The Athenry to Tuam railway line was built to the west of the demesne.
Reg No: 30332002
Detached five-bay two-storey U-plan house, built c.1880, having asymmetrical front (south) elevation having full-height projecting end bays, that to west fronted by canted bay with windows and project...
Reg No: 30332003
Detached three-bay two-storey former rectory, built c.1880, facing south-east and having canted projecting bay to end of façade, projecting shallow porch to middle bay, and four-bay south-west elevat...
Reg No: 30332006
Single-span railway bridge, built 1851, carrying road over Galway to Dublin railway line. Cut limestone abutments with rusticated quoins supporting metal superstructure having wrought-iron latticewor...
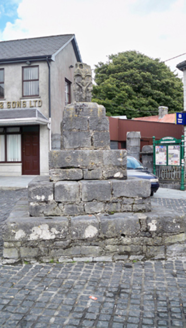
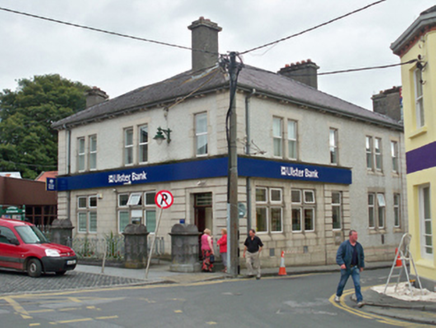
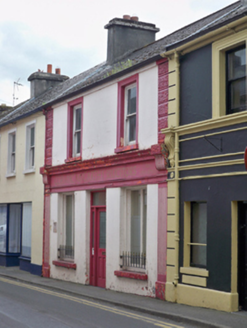
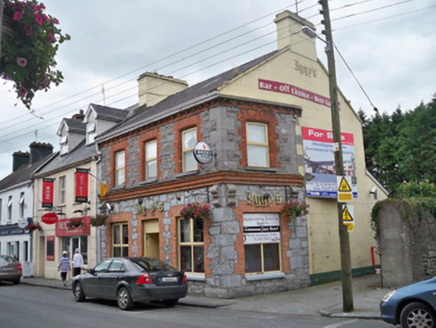
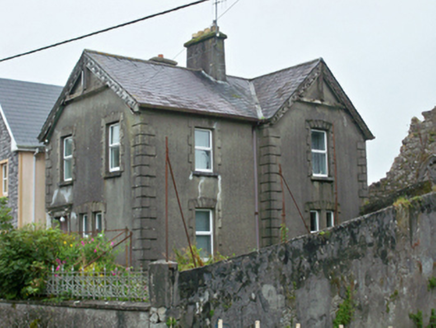

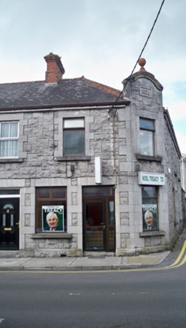
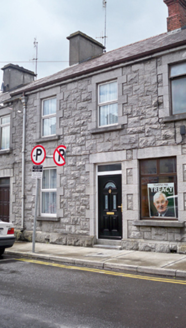
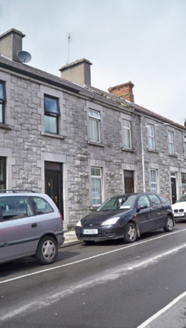
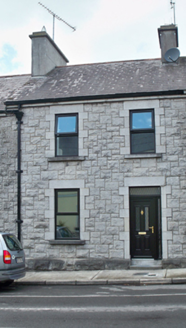

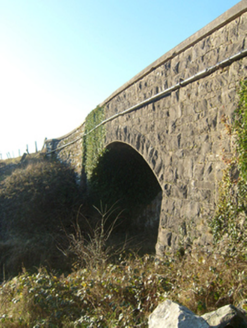
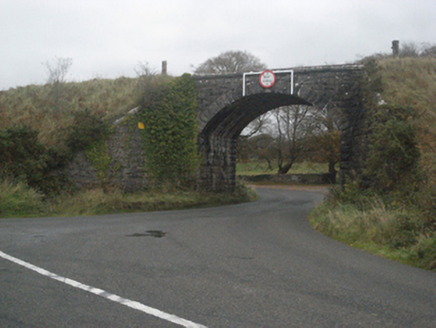
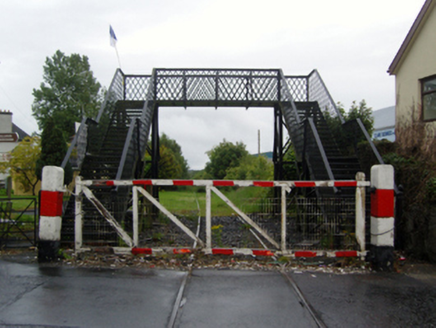

![CARROWKILLEEN [CLAN. BY.], Co. MAYO](https://www.buildingsofireland.ie/building-images-iiif/niah/images/survey_specific/fullsize/31310118_1.jpg)
