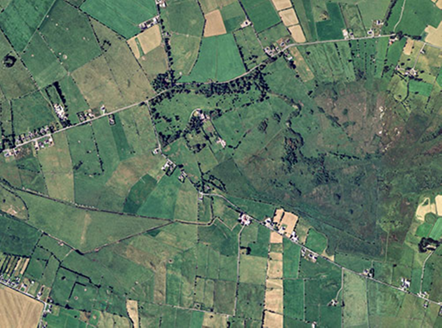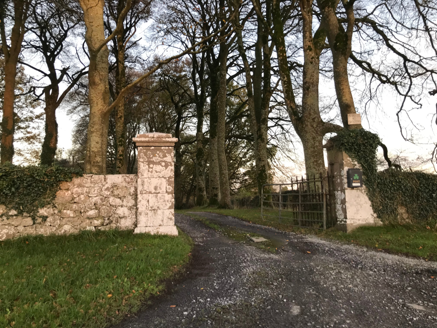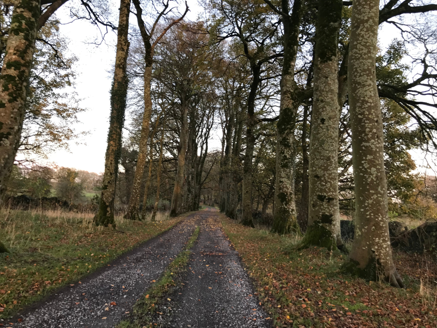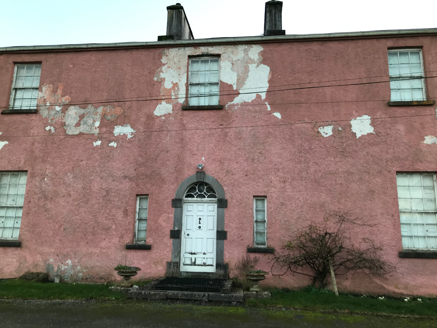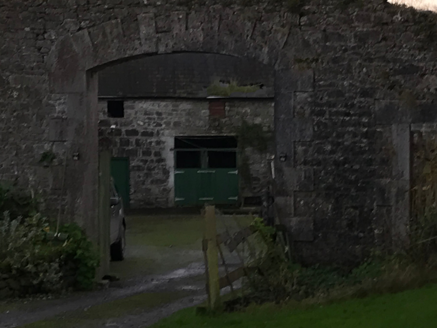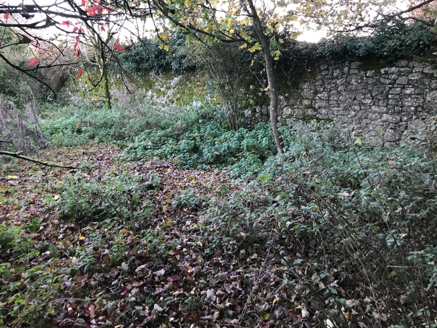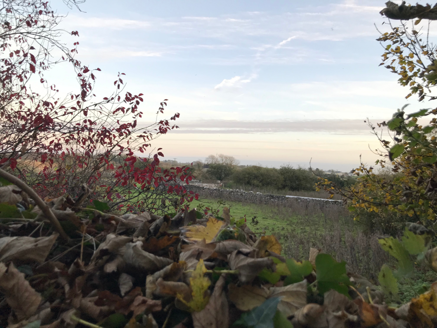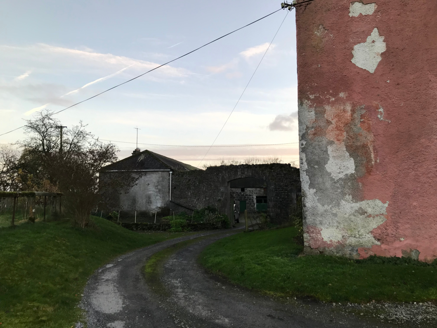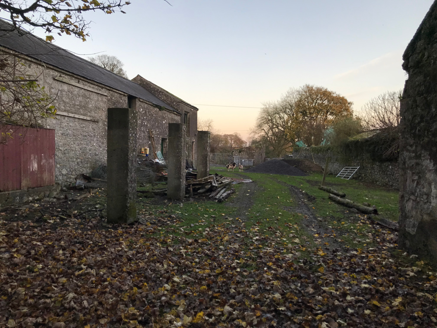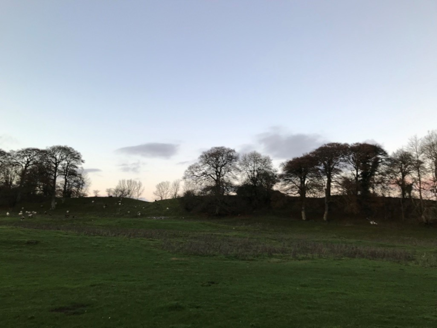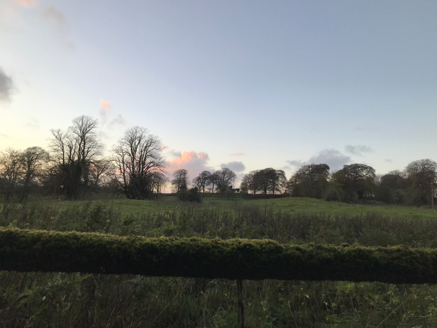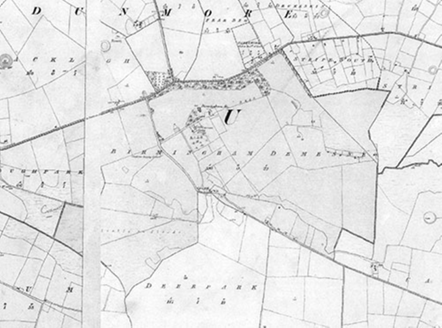|
Principal Building |
1: Detached square-plan three-bay two-storey country house facing north, built c.1730, over basement and having four-bay west elevation, five-bay east elevation, and full-height L-plan lean-to addition to south fronted by flat-roofed extension.
|
|
Ornamental Garden |
None
|
|
Ornamental Garden Building |
None
|
|
Ornamental Garden Structure |
None
|
|
Plant Collection |
Some fine old beech trees along avenue and mixed deciduous woodland comprising native and exotic species.
|
|
Outbuilding |
4: Courtyard with stables and offices and cattle sheds. Yard buildings entered through limestone archway. The buildings make L plan with two-storey stables and coach house on east side and haggards and other smaller buildings south. Those on east side have cement rendered walls Buildings on south side have remains of lime rendering.
|
|
Productive Garden |
5: Walled gardens, pre-1840, east and south of house. Composed of rubble-stone walls and largely intact. Behind the garden to the south are a series of further walled enclosures which were once presumably used as orchards and livestock enclosures.
|
|
Productive Garden Building |
Foundations remain of cold frames and glasshouses in walled garden. Rubble-stone gardener’s cottage, c.1870, within walled garden.
|
|
Parkland |
6: A large parkland in English landscape style lies in front of the house on rolling grassland with a shelter belt of trees and clumps of trees dotted about.
|
|
Woodland |
Belts of mostly deciduous woodland of native and exotic species lie north of the demesne and along the avenue.
|
|
Farmland |
In use as grassland. Historic field structure remaining
|
|
Water |
Arrangement of rectilinear water courses, pre-1840 and c.1870, run along the boundaries of fields to the south of the house. A rectilinear pond with wells, pre-1840, lay on the north side of the main approach, now overgrown. This connected south to a pre-1840 corn mill located beside the road.
|
|
Avenue, Drive or Walk |
3: Main route, pre-1840, from gate in west along a straight line turning to a curve towards the north to arrive obliquely at the house front. Branch off end of route connects to farmyard south of house.
|
|
Gate Lodge or Gateway |
2: Entrance gateway, pre-1840, has square-plan ashlar limestone piers with plinths, and pyramidal capstones, supporting double-leaf cast-iron gates.
|
|
Boundary or Boundary Wall |
North: Birmingham Road with low rubble stone wall and hedgrow. South: the L2236 road marks the original southern boundary. This is a low limestone drystone wall and hedgerow. The present boundary is fenced further north. East: hedgerows and agricultural land with wire fencing. West: limestone dry-stone wall and hedgerow.
|
|
Other |
7: A large enclosure southwest of house is the site of an old castle and bawn.
|
