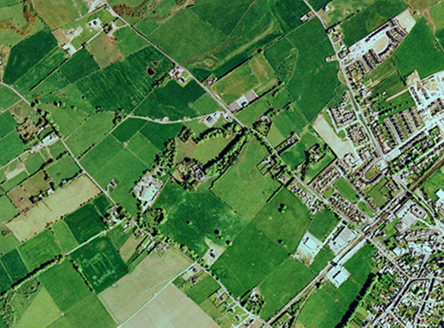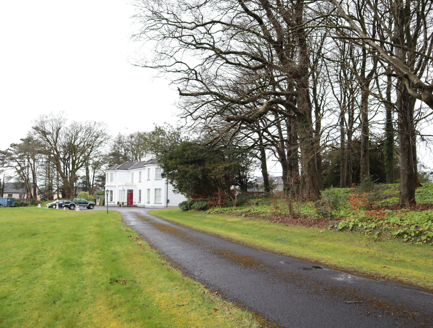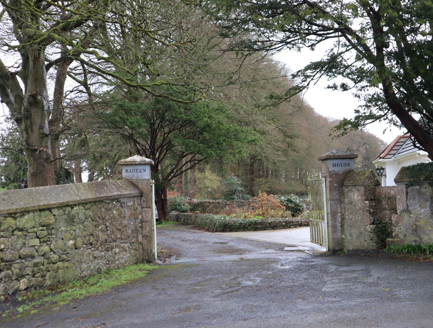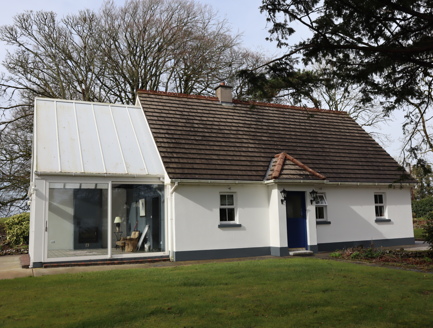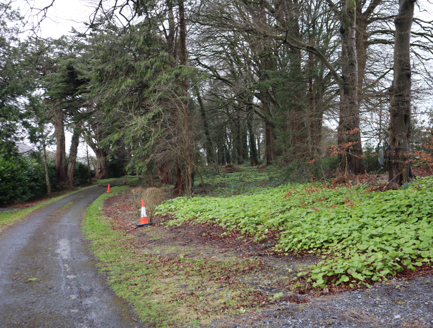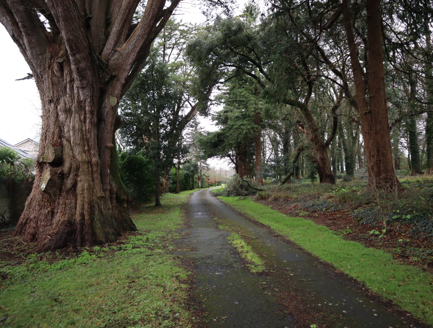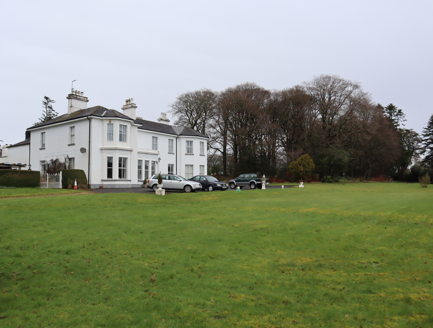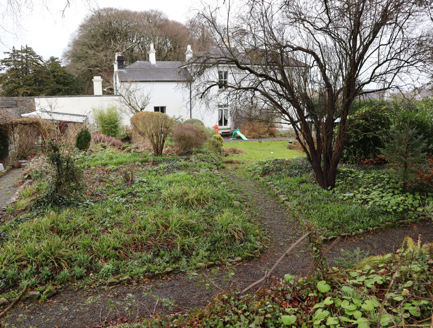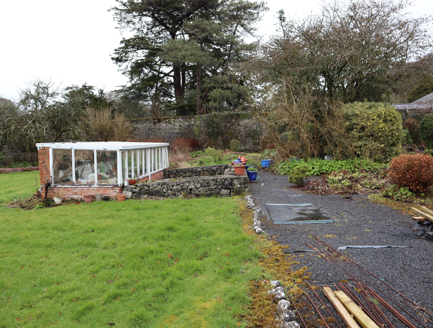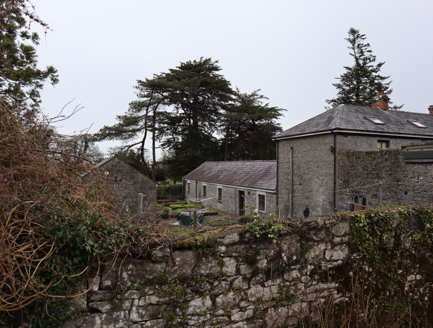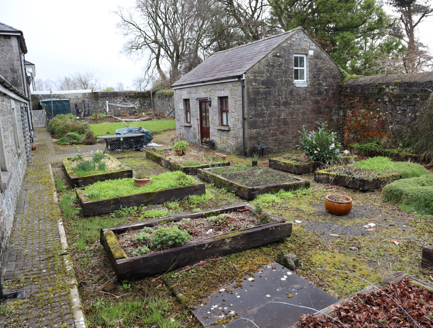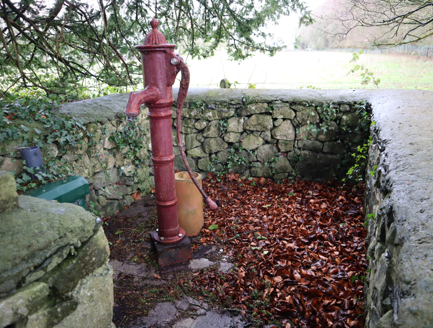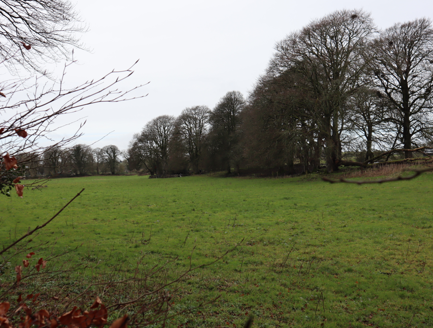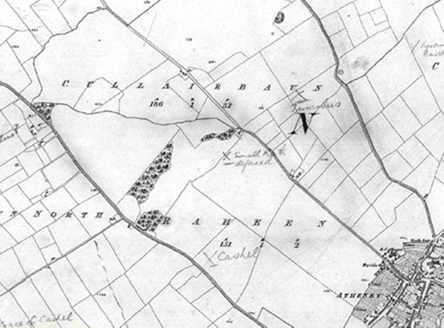|
Principal Building |
1:Five-bay two-storey U-plan house, built c.1880, facing south, with asymmetrical front and two-storey single-bay extension to west.
|
|
Ornamental Garden |
7:Partly overgrown remnants ornamental garden, c.1880, c.20 meters west of house on a small rise, c.1.5meters higher than house and walled garden, with tall beech trees.
|
|
Outbuilding |
6:Ranges of outbuildings, c.1880, to immediate north of house, converted for use as apartments, c.2000.
|
|
Productive Garden |
8:Walled garden west of farmyard restored with formal layout of paths, lawn and planting beds containing perennials, some fruit trees and ornamental shrubs
Raised vegetable beds in courtyard west of farmyard
|
|
Parkland |
Parkland, c.1880, to south of house, now gone.
|
|
Woodland |
9:Woodland, c.1880, comprising c.1ha with original trees along access to north with mature beech, holm oak, cypress and western cedar.
|
|
Farmland |
Farmland in pasture to north of house.
|
|
Avenue, Drive or Walk |
5:Remaining access, c.1880, splits at entrance, southern branch passes through woodland, north branch to the north of the woodland and onto the farmyard, both intact.
|
|
|
10:Probable main access from southwest, c.1880, led through parkland to house, now gone.
|
|
Gate Lodge or Gateway |
3: Cast-iron gates with ashlar piers to east of house, c.1880.
|
|
|
4:Gate lodge, c.1880, to north of entrance, now modernised and extended.
|
|
|
Entrance, c.1880, to south-west with gate lodge to north, gone by c.2000.
|
|
Boundary or Boundary Wall |
2:Random rubble stone walls along road to east.
|
|
Other |
11:Tennis court, c.1880, west of walled garden, intact.
|
