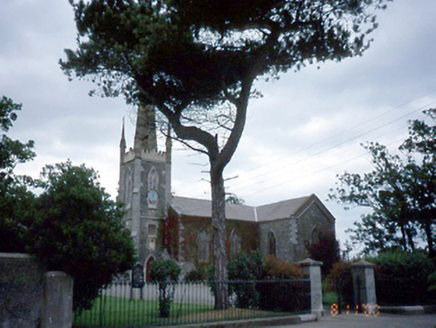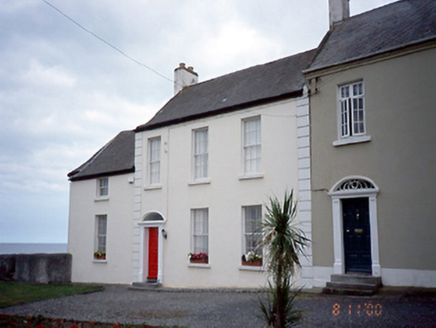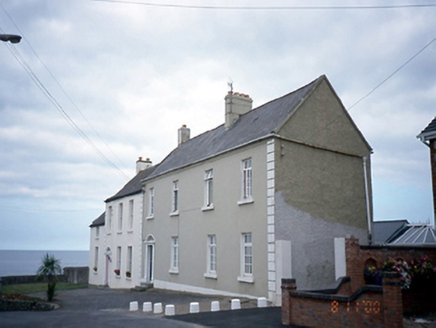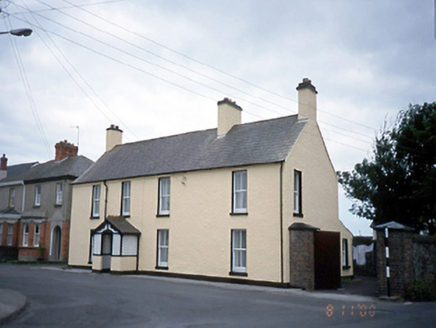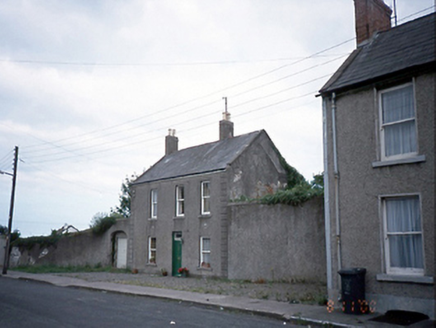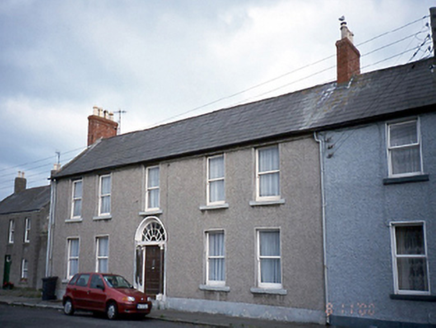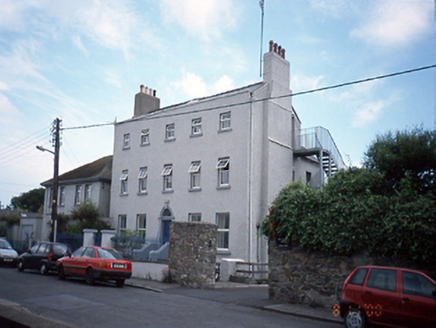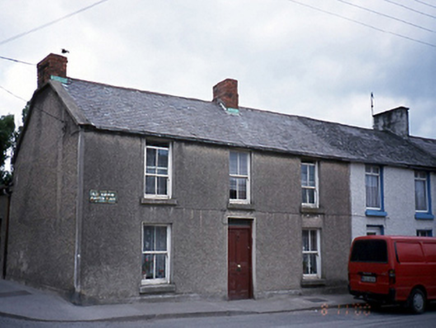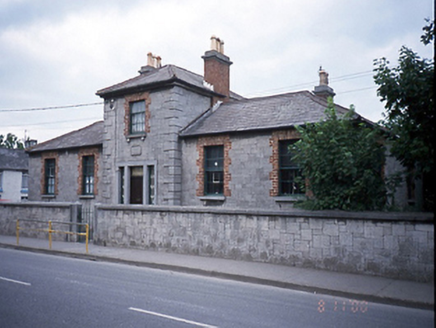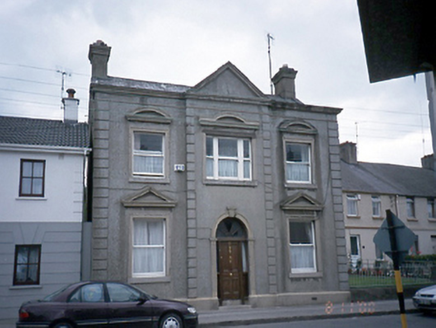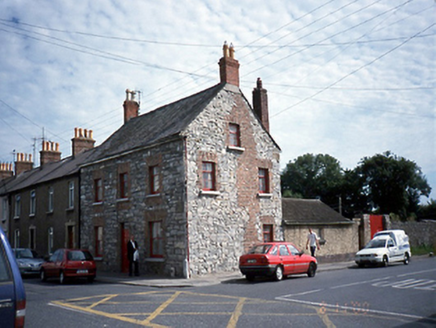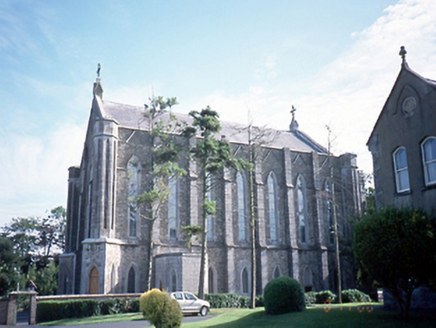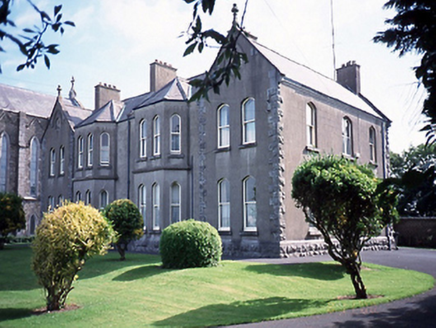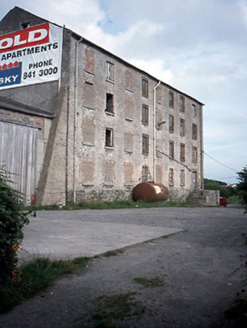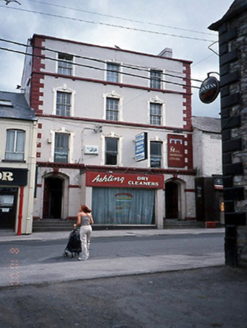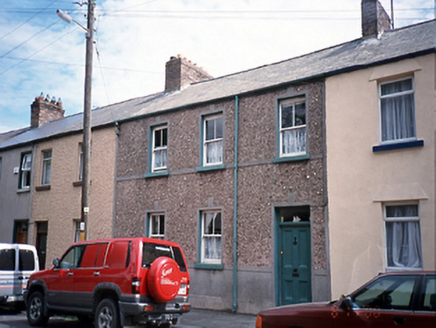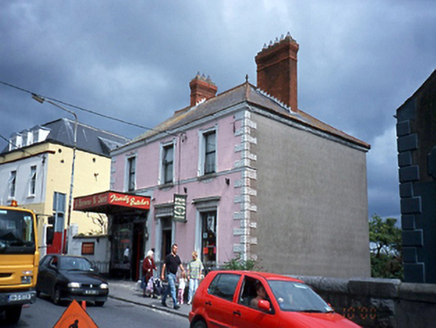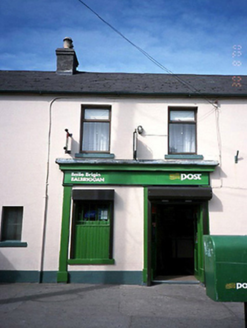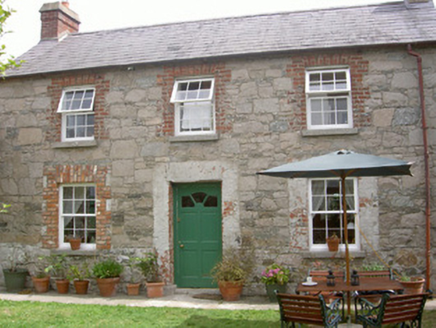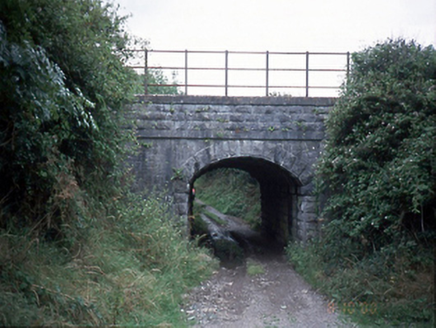Reg No: 11305023
Detached early Gothic Revival Church of Ireland church, built 1813, on a T-shaped plan comprising of three-bay nave transversed at third bay by single-bay transepts to east. Two-stage square plan bu...
Reg No: 11305024
End-of-terrace three-bay two-storey house, c.1840. Single-bay two-storey extension to left-hand side with two-storey bow projection attached to side elevation. Extension to rear, c.1980. (Pair with...
Reg No: 11305025
End-of-terrace four-bay two-storey house, c.1840. (Pair with 11305024) ROOF: Double pitched slate roof with clay ridge tiles; two rendered chimney stacks with moulded terracotta pots, subsidiary retu...
Detached four-bay two-storey house, c.1855, with gable-fronted projecting entrance porch. Flat-roofed extension to rear. ROOF: Double pitched roofs with two hipped roof place over extensive return; s...
Reg No: 11305027
Detached three-bay two-storey house, c.1845, retaining original fenestration. Carriageway arch attached to left-hand side. ROOF: Double pitched; slate; terracotta ridge tiles; rendered chimney stacks...
Reg No: 11305028
End-of-terrace five-bay two-storey over concealed basement house, c.1830, retaining original fenestration and elaborate doorcase. ROOF: M-profile double pitched slate roof; terracotta roof ridge tiles...
Reg No: 11305029
Detached five-bay three-storey over part raised basement house, c.1750, on a T-shaped plan; single-bay two-storey central return (east) on a half-octagonal plan. ROOF: Pitched slate roof behind parap...
Reg No: 11305030
Corner-sited end-of-terrace three-bay two-storey house, c.1860, with two-storey return. Three-bay single-storey shop extension to rear, c.1900. ROOF: Double pitched slate roof house and return; red b...
Reg No: 11305031
Detached five-bay two-storey national school, built 1859, with central single-bay two-storey block flanked by recessed two-bay single-storey wings. Designed by Sandham Symes. Three-bay single-store...
Detached three-bay two-storey house, built 1913, with central pedimented breakfront, and retaining original fenestration. ROOF:Double pitched roof with double pitched fronted gable extension roof runn...
Reg No: 11305034
Corner-sited end-of-terrace three-bay two-storey house with attic storey, c.1850, having exposed roughly dressed rubble stone. Original render removed. ROOF: Double pitched slate roof with clay ridge...
Reg No: 11305035
Detached three-bay gable-fronted Gothic Revival Roman Catholic church, built 1842, with seven-bay side elevation. Designed by Patrick Byrne. Two-bay chancel to rear, c.1890 designed by George Coppin...
Reg No: 11305036
Detached four-bay two-storey parochial house, c.1905, with central canted bay windows flanked by gabled breakfronts. Three-bay two-storey house to rear, linked to main house by flat-roofed single-sto...
Reg No: 11305037
Detached eight-bay four-storey factory, c.1860, with extension to rear, c.1970. Now disused. Three corrugated-iron silos to rear of site. ROOF:Double pitched; slate rooflight; cast-iron rainwater go...
Reg No: 11305040
Terraced three-bay four-storey house, c.1840, with advanced display window to ground floor, c.1970. Multiple-bay single-storey annex to rear, c.1980. ROOF: Hidden behind parapet wall; double pitched ...
Reg No: 11305041
Terraced three-bay two-storey house, c.1860. ROOF: Double pitched tiled roof with clay ridge tiles; chimney stacks & terracotta pots; cast-iron gutter & downpipe. WALLS: Rendered to ground floor cill ...
Reg No: 11305042
Detached three-bay two-storey over basement house, c.1890, with residential entrance door to right. Shopfront to left, c.1950. ROOF: Hipped slate roof with comb and single bridge tiles; terracotta ri...
Reg No: 11305043
Terraced two-bay two-storey former house, c.1925, with original shopfront to ground floor. Now in use as post office. ROOF: Double pitched; slate; small nap rendered chimney stacks; clay pots; terrac...
Reg No: 13900742
Detached three-bay two-storey former gate lodge, built c. 1860, now in use as private house. Pitched slate roof, clay ridge tiles, red brick chimneystacks, red brick corbelled eaves course, cast-iron...
Reg No: 11304001
Single-arch railway bridge, c.1850 Rock faced granite voussoirs and pillars & parapet walls with plain metal railings. Depressed arch opening, with rock faced granite soffit....
