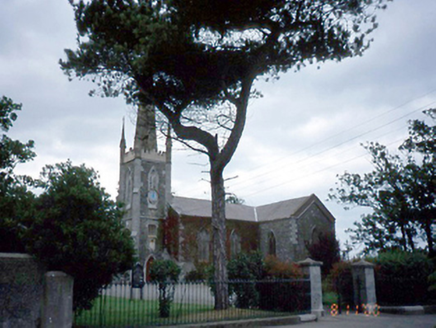Survey Data
Reg No
11305023
Rating
Regional
Categories of Special Interest
Architectural, Artistic, Scientific, Social, Technical
Original Use
Church/chapel
In Use As
Church/chapel
Date
1810 - 1815
Coordinates
320539, 263729
Date Recorded
08/11/2000
Date Updated
--/--/--
Description
Detached early Gothic Revival Church of Ireland church, built 1813, on a T-shaped plan comprising of three-bay nave transversed at third bay by single-bay transepts to east. Two-stage square plan buttressed entrance clock tower with octagonal spire to west. In 1833 the church burnt and later rebuilt. Architects: William Welland; W. Gillespie added gallery & staircase. ROOF: Double pitched slate nave roof with clay ridge tiles; octagonal broch spire to tower; two subsidiary lean-to slate and limestone roofs and a felt covered flat roof, cast-iron rainwater goods. WALLS: Limestone plinth with coursed rubble limestone walls with dressed limestone quoins; rendered ruled and lined to east elevation & north transept; ashlar limestone buttressed tower with rendered crenellated parapet with crocketed sandstone finials with carved animal heads at the base sandstone octagonal spire. OPENINGS: Pointed arch windows with limestone hood mouldings; canted reveals & cills surrounding perpendicular Gothic cusped limestone tracery with leaded & stained glass pointed arch door opening with limestone hood moulding; voussoirs & a studded tongue & grooved timber doorleaf. INTERIOR: Exposed timber king post roof structure; comprising perpendicular tracery panels; cast-iron clustered columnettes support timber framed gallery above pointed arch entrance; access via tower with sandstone flagged floor & timber stairs with risers; nave & transepts with panelled wainscotting below cill level; clustered colonnettes flank each window opening; painted flagstone flooring with polychrome Gothic detailed tiles before raised altar.

