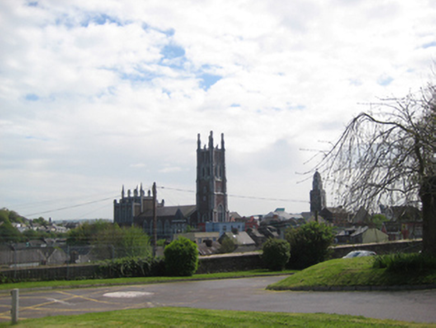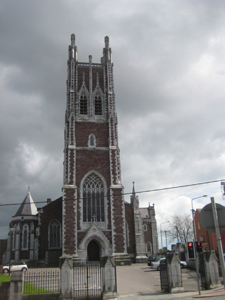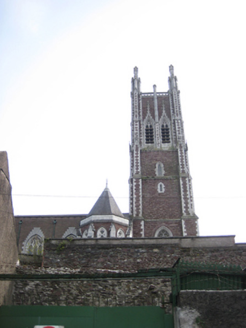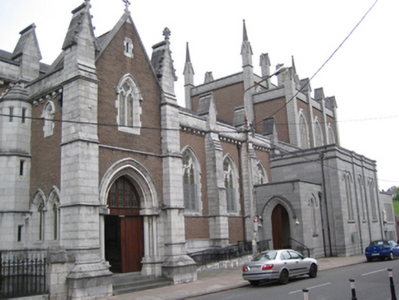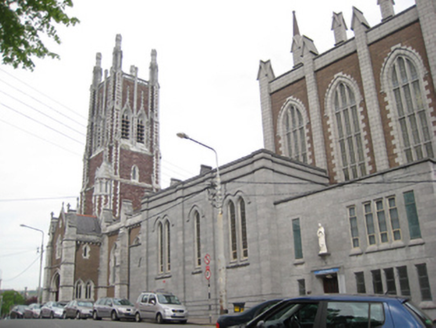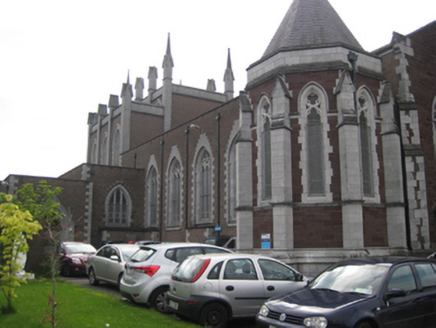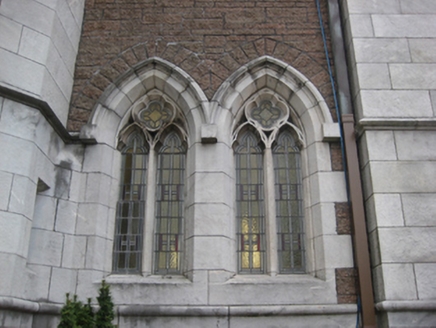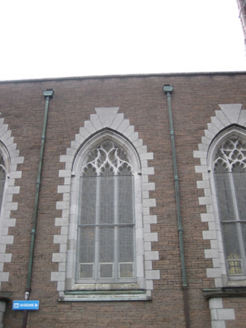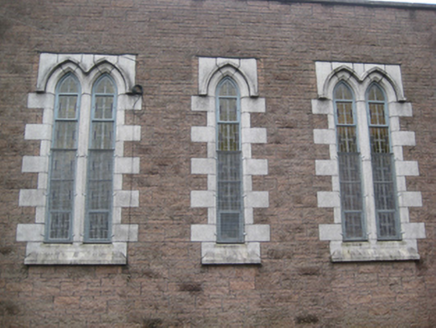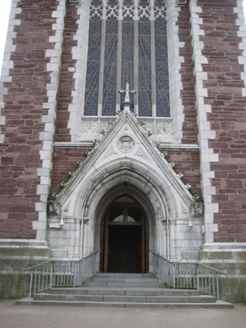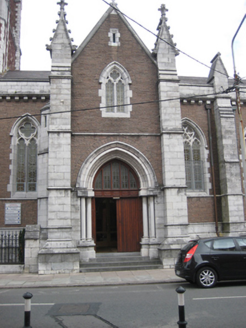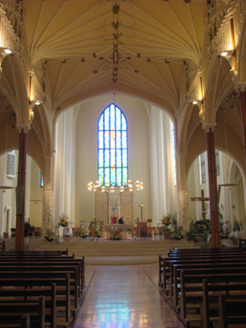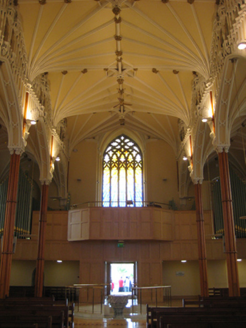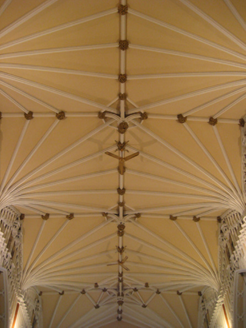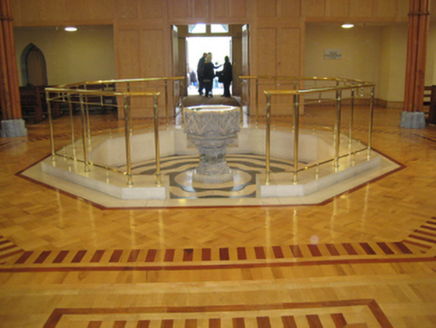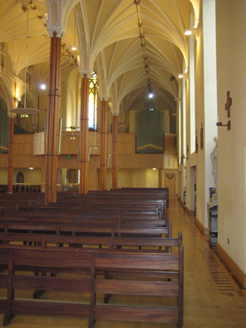Survey Data
Reg No
20862080
Rating
National
Categories of Special Interest
Architectural, Artistic, Historical, Social, Technical
Original Use
Cathedral
In Use As
Cathedral
Date
1805 - 1810
Coordinates
167283, 72553
Date Recorded
27/04/2011
Date Updated
--/--/--
Description
Freestanding double-height Roman Catholic cathedral, dated 1808. Five-stage tower at front (west) elevation erected c. 1860. Originally built on a rectangular plan with extension c. 1960 adding square-plan sanctuary tower to east elevation by J.R. Boyd Barrett, creating a loose T-plan with five-bay nave and three-bay chancel to east. Polygonal lady’s chapel to north-west having conical roof. Gable-fronted entrance porch and flat-roofed porch, side chapel and sacristy to south-east. Pitched slate roofs with terracotta ridge tiles, pinnacles to corners of towers, and profiled metal rainwater goods. Flat-roof to 1960s sacristy, sanctuary tower and porch to side (south) elevation. Limestone corbelled eaves course at south elevation. Coursed rubble sandstone walls to western tower with stepped chamfered ashlar limestone plinth course, dressed limestone string courses to each stage, dressed limestone quoins, stepped corner buttresses, clustered crocketed pinnacles and terminating in open-work parapet. Gabled stepped buttresses between bays to south elevation of nave. Squared-and-snecked sandstone walling to lady’s chapel with ashlar limestone plinth course. Pre-cast concrete and faced stone walling to 1960s extensions, having concrete dressings and gabled buttresses separating bays. Ashlar limestone to porch, side chapel and sacristy to south-east. Pointed arch window opening at front tower having block-and-start limestone surround, dressed limestone hood moulding, red brick relieving arch, perpendicular tracery windows with recent leaded stained glass above blind quatrefoil panels. Paired pointed arch openings at tower top stage having louvered lights in crocketed pinnacled surround. Pointed arch window openings to nave and lady’s chapel in dressed limestone block-and-start surrounds with splayed sills and limestone traceried leaded lights. Pointed arch windows to east tower in block-and-start surrounds with hood moulding and triple lancet windows. Paired lancet windows south-east chapel under dressed limestone hood mouldings with splayed sills and leaded lights. Square-headed openings to first and ground floors of south-east sacristy with casement windows. Entrance to west elevation comprising pedimented crocketed carved limestone surround with finial to apex and figural label stops over roll-moulded pointed arch surround with engaged columns, carved heraldic plaque to tympanum with bishop’s insignia. Accessed by flight of limestone steps. Pointed arch openings to south elevation holding timber sheeted double doors. Interior, re-ordered 1996 by architect Richard Hurley comprises nave with pointed arch arcade, original fan-vaulted ceiling carried on clustered colonnettes forming pointed arch openings to side aisles. Timber parquet nave floor, 1996. Original fan-vaulted ceiling carried on clustered colonnettes forming pointed arch openings to side aisles. Sunken baptistery area to west holding early marble font. Choir at west end having timber wainscoting, 1996. Pointed arch openings to side chapels at east having rib vaulting. Marble dais to altar and Irish oak reredos, 1996. Original marble reredos at transept, south elevation. Cathedral is located on a corner site and enclosed from roads by limestone plinth walls supporting cast-iron railings. Square-profile gate piers comprising vehicular and pedestrian gates with gabled caps with carved trefoils to gable apex, trefoil-headed recessed panels, chamfered plinths and wrought-iron gates. Principal entrance with entrance piers west elevation.
Appraisal
The Cathedral of St Mary and St Anne, commonly known as the North Cathedral, is an architectural palimpsest. The remains of the early nineteenth century cathedral (architect unknown) have been retained and adapted, first after the fire which devastated the building in 1820, to designs by George Pain, later in the 1860s with the western tower and great western door designed by Sir John Benson, while the sacristy and baptistry were added by Samuel Hynes, and during two phases of the twentieth century, including the chancel rebuilding in 1964 by Boyd Barrett. In the 1960s the building was extended by 70 feet and the new sanctuary tower of 80 feet in height was added and the sanctuary re-arranged. In the late 1990s the building was repaired and restored by architects Richard Hurley & Associates. The sculptures by John Hogan and altar and ambo by Tom Glendon add to its artistic significance.
