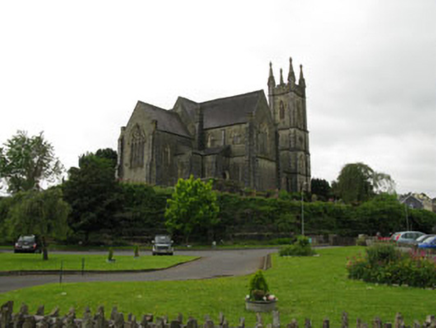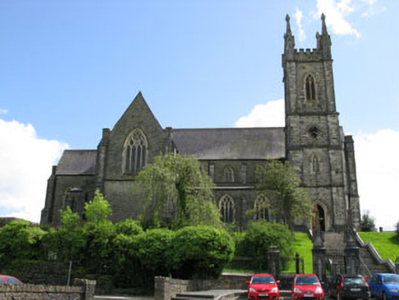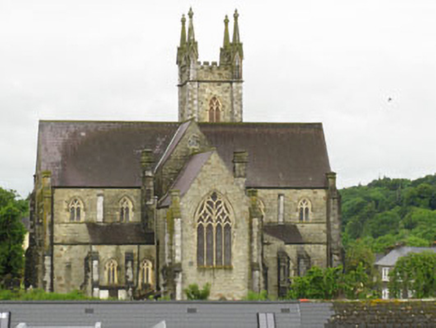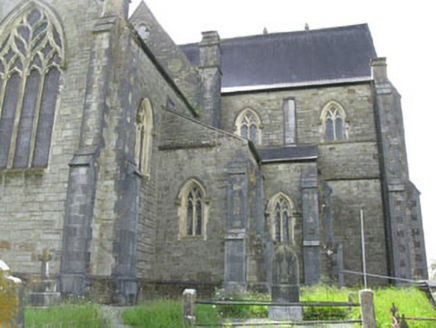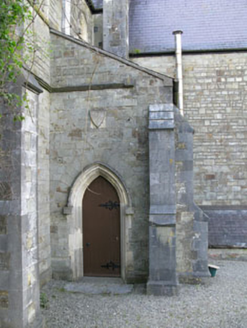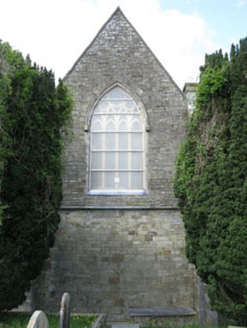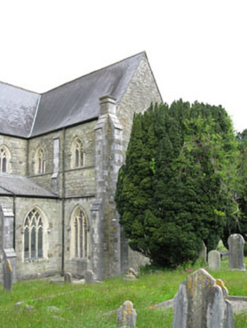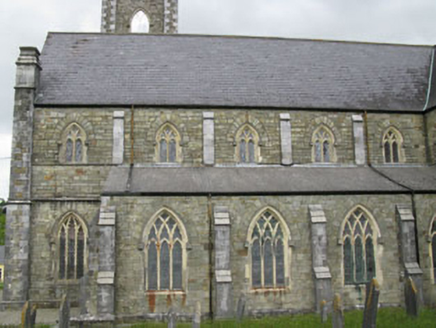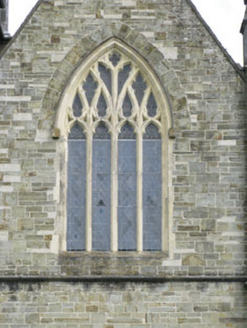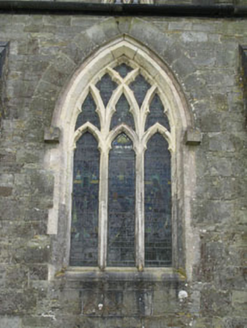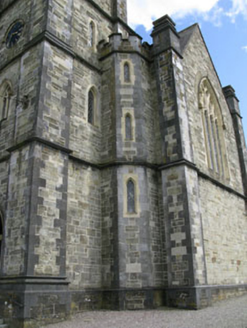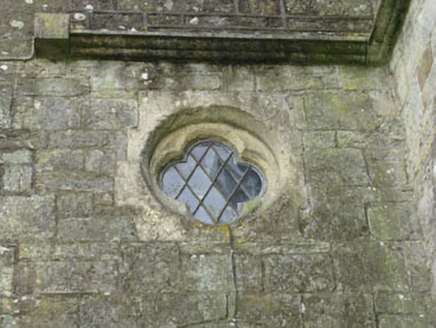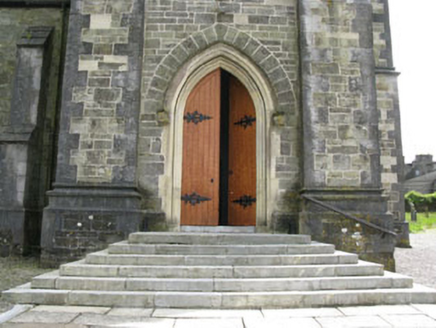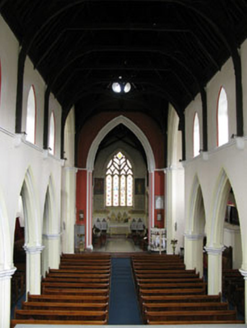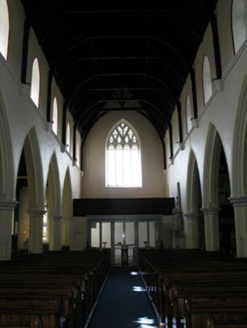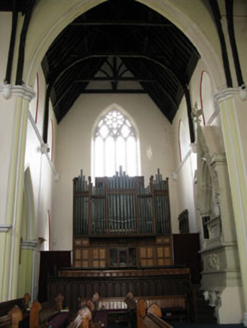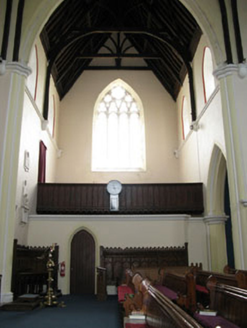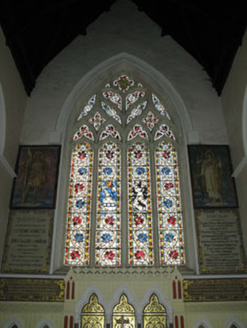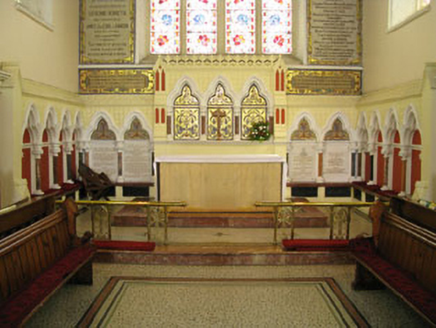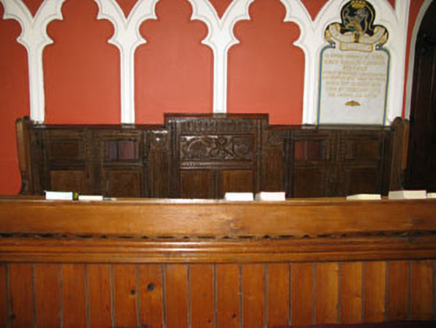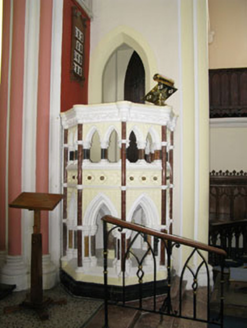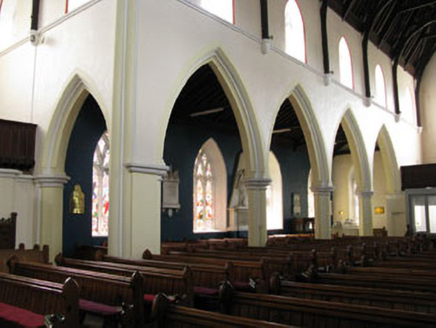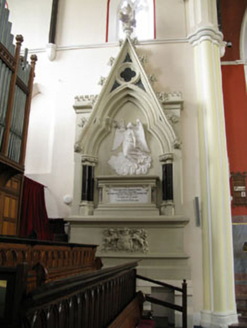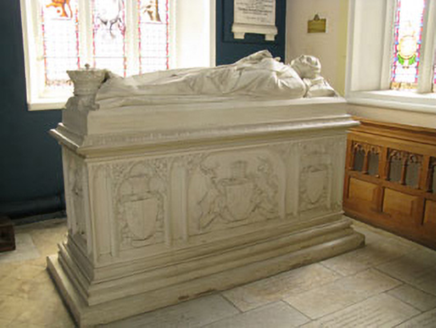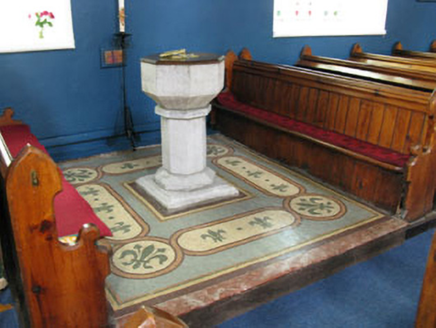Survey Data
Reg No
20844137
Rating
National
Categories of Special Interest
Architectural, Artistic, Historical, Social, Technical
Original Use
Church/chapel
In Use As
Church/chapel
Date
1845 - 1850
Coordinates
148942, 54767
Date Recorded
26/05/2009
Date Updated
--/--/--
Description
Freestanding cruciform-plan double-height Church of Ireland church, built 1847-9, comprising five-bay nave with three-stage turret to western end of front (north) elevation, two-bay transepts to front and rear (north, south), having three-bay (north) and four-bay (south) side aisles, single-bay double-height over crypt chancel to side (east). Lean-to vestry to side (east) of northern transept and side (north) elevation of chancel. Later lean-to boiler house to side (south) of chancel, lean-to meeting room with additional lean-to outbuilding to side (east) of southern transept. Four-stage diminishing bell tower to western end of front (north) of nave. Pitched slate roofs throughout, having cast-iron rainwater goods. Dressed limestone walls with chamfered tooled limestone capped plinth. Tooled limestone quoins and buttresses surmounted by pedestals to nave, transepts and chancel, formerly supporting pinnacles. Crenellated parapet wall with tooled limestone capping to canted bay. Carved stone string courses to transepts, vestry, side (west) elevation of side aisle and between stages of bell tower. Carved stone sill band to side (east, west) elevations of transepts and western end of side (south) elevation of nave. Roughcast rendered rubble stone and red brick walls to side (south, east) elevations of boiler house. Pointed arch window openings with tooled sandstone sills, surrounds and hood mouldings with label stops throughout, having varying styles of tooled stone tracery and dressed limestone voussoirs. Groups of three trefoil-headed lancets within tooled sandstone intersecting tracery to side aisles, having lead-lined stained glass and quarry glazed windows. Paired trefoil-headed lancets within tooled sandstone intersecting tracery to clerestories of nave and transepts, having lead-lined quarry glazed windows. Groups of four pointed arch openings within tooled sandstone reticulated tracery to side (west) elevation of nave and side (north, south) elevations of transepts, surmounted by multi-foil rose windows to transepts, having lead-lined quarry-glazed and stained glass windows. Paired trefoil-headed lancets within tooled sandstone curvilinear tracery to side (east) elevation of chancel, having lead-lined stained glass quarry-glazed windows. Group of three multi-foil headed lancets to side (west) elevations of transepts within tooled sandstone intersecting tracery having lead-lined quarry-glazed windows. Paired trefoil-headed lancets surmounted by trefoil and quatrefoil rose windows within tooled sandstone intersecting tracery to clerestory and transepts, side (north and south) elevations of chancels, side (east) elevations of vestry and meeting room, having lead-lined quarry-glazed windows. Lancet window openings to second and third stages of bell tower and canted bay, having fixed lead-lined quarry-glazed windows. Timber louvered openings to fourth stage of bell tower. Quatrefoil ocular window opening to side (north) elevation of vestry having tooled sandstone surround and lead-lined quarry glazed window. Trefoil rose window opening to side (east) elevation of nave, having lead-lined quarry-glazed window. Pointed arch door openings with dressed limestone voussoirs, tooled limestone hood mouldings with label stops and diminishing tooled sandstone surround. Tooled limestone stepped approach with cast-iron boot scrapes to side (north) elevation of bell tower, having double-leaf timber battened doors with decorative wrought-iron strap hinges. Recent render ramp with hand rail to side (north) elevation of vestry, having single-leaf timber battened door with decorative wrought-iron strap hinges. Tooled limestone and render approach to side (south) elevation of porch/meeting room, having single-leaf timber battened door with decorative wrought-iron strap hinges. Square-headed door opening to side (east) elevation of boiler house, having timber battened door surmounted by louvered overlight. Square-headed door opening to side (south) elevation of crypt having timber panelled door. Square-headed door opening to side (east) elevation of lean-to, having recent rendered stepped approach with spear-headed wrought-iron railing and timber panelled door. King post timber framed roof with arch bracing to interior of nave and transepts springing from carved stone corbels. Pointed arch arcades on decorative rendered columns to side aisles. Timber balconies to western end of nave and southern transept. Timber organ to northern transept originally from Christ Church, Bandon. Carved limestone octagonal font (dated 1719) mounted on decorative mosaic floor. Carved stone tomb depicting the recumbent figure of James Bernard the 2nd Earl of Bandon to south-west corner of nave. Carved Devonshire and Carrara marble monument to Mary Susan Albania, nee Broderick of Middleton and Countess of Bandon and wife of James Bernard to northern transept, having central trefoil-headed arch springing from engaged black marble columns surmounted by pitched roof with decorative finial and quatrefoil oculus enclosing carved figure of Angel of Resurrection with trumpet in hand. Carved Italian Carrara marble memorial to Judge Francis Bernard with carved Bernard family crests flanked by carved figures of Minerva with dying head of Medusa and Justice with sword in hand. Stained glass memorial windows to nave dedicated to memory of those who died during the first World War, from the Deane family and the Sealy Family, John Clerk, James Moriarty, Bandon Townsmen Memorial, Military memorial to James Bernard, the 2nd Earl of Bandon and the Boyle Window to the west end of the nave. Numerous other memorials to other prominent patron families throughout nave. Mosaic tiled floor to chancel with floral motifs, having crested motifs to margins, marble steps and brass communion rails. Render reredos with three panels of gold and blue mosaic to front with panels of gold and coloured mosaic to sides. Flanked by timber pews having carved panels from pre-Reformation English Church. Arcaded walls with cyan stone and coloured marble engaged columns accommodating commemorative plaques dedicated to members of the Bernard, Poole and Whelpy families. Octagonal marble, cyan stone and alabaster pulpit having two tiers of gothic style pointed arches. Situated within own grounds surrounded by graveyard with Bernard family tomb to north-east, town wall to south-east, south and west of church.
Appraisal
Located in an elevated position, this imposing Gothic Revival church enjoys panoramic views over Bandon. A striking approach through an imposing entrance with tooled granite steps greatly enhances the visual impact of this impressive structure. The church was built on the site of an earlier church, it was designed by Joseph Welland, architect to the Board of First Fruits, constructed by Thomas H. Carroll and funded mainly by the Earl of Bandon. Originally, crenellated parapets added to the Gothic Revival style. Spectacular large windows with expertly carved surrounds and intricate interlacing are further enhanced by finely crafted stained glass windows. The finely decorated interior contains elaborate memorials, such as the carved effigial tomb of James Bernard, the 2nd Earl of Bandon. Finely carved panels forming pews in the chancel originated from a pre-Reformation English church and add archaeological interest. Fabric from the earlier church is also incorporated into the interior with a finely tooled limestone font dated to 1719. The large ornate timber organ originally located in Christ Church was moved to its present location in 1974.
