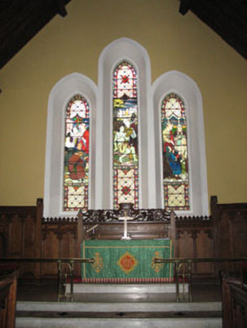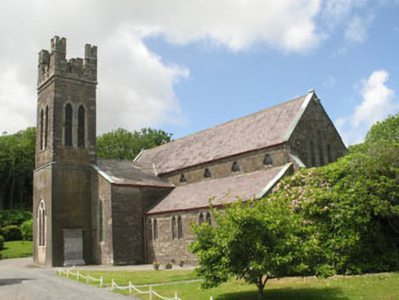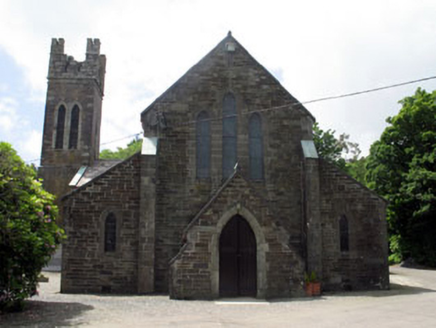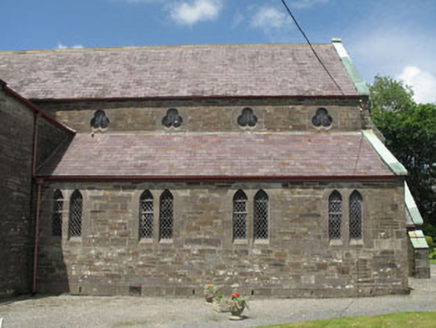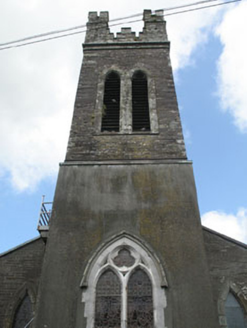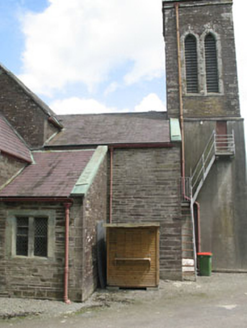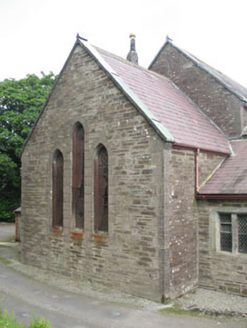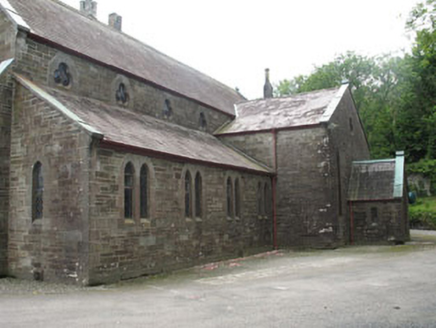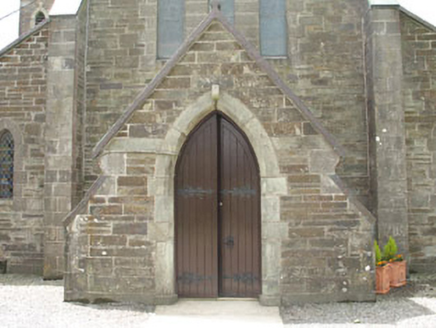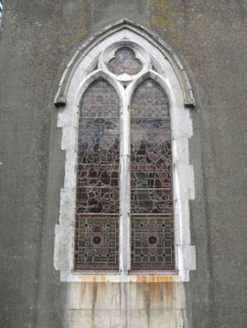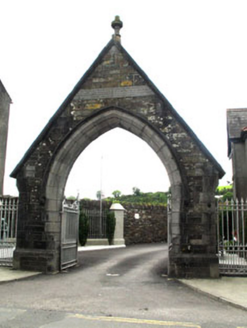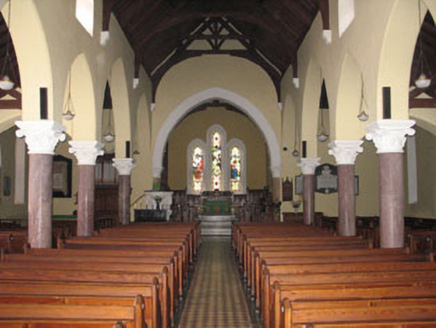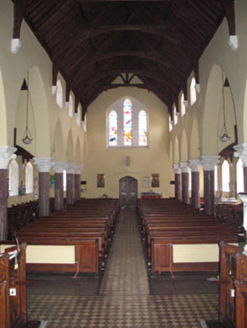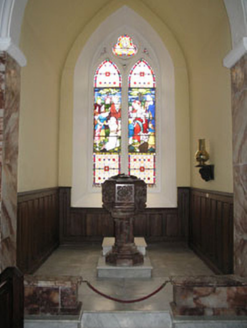Survey Data
Reg No
20841115
Rating
Regional
Categories of Special Interest
Architectural, Artistic, Historical, Social, Technical
Original Use
Church/chapel
In Use As
Church/chapel
Date
1880 - 1900
Coordinates
111922, 33652
Date Recorded
25/06/2008
Date Updated
--/--/--
Description
Freestanding gable-fronted Church of Ireland church, built c.1890, having four-bay nave elevation, side aisles, projecting chancel to south-west and gable-fronted porch to north-east elevation. Incorporating Board of First Fruits style Church of Ireland church to south-west, built 1827, integrated as transepts and having three-stage bell tower to south-east elevation and gable-fronted porch to north-west elevation. Pitched slate roofs having cut stone coping and finials to gables, with cast-iron rainwater goods and rendered chimneystack with decorative clay chimneypot. Cut and carved stone crenulations to bell tower. Snecked cut stone walls with cut limestone quoins, plinth, string course and sill courses, having engaged buttresses with cut stone coping to north-east gable-front and porch. Smooth render to first stage of bell tower with carved limestone plaque to north-east elevation. Pointed arch openings, arranged as triplet to north-east gable-front and chancel, single to north-east elevations of side aisles and paired to nave elevations of side aisles. All having chamfered limestone block-and-start surrounds and leaded stained glass windows. Trefoil openings to clerestory of nave elevations and gable elevations of north transept having chamfered limestone surrounds and leaded stained glass windows. Pointed arch opening to south-east elevation of bell tower (first stage), having carved limestone hood moulding, chamfered surround and carved tracery incorporating paired lancets surmounted by trefoil window with leaded stained glass. Paired lancets to south-east elevation of bell tower (second stage) having chamfered stone surround and timber louvers. Square-headed openings to porches on north-west elevation of transept and north-east gable front, with chamfered limestone surrounds and stained glass windows. Pointed arch opening to porch on north-east gable-front with chamfered limestone surround and double-leaf timber battened doors with decorative wrought-iron hinges. Set back from road having cut and carved limestone entrance portal to north-east of site comprising snecked stone wall with carved plaque appearing as gable front, with carved limestone coping, finial and pointed arch opening with carved limestone hood moulding and chamfered surround. Double-leaf wrought-iron gates and flanking railings. Carved timber crown-post trussed roof, carved stone columns, carved stone baptistery font and carved timber reredos to interior.
Appraisal
A distinctive and skilfully executed Church of Ireland church, designed by W.H. Hill at the end of the nineteenth century. Built on a limited budget, the structure cleverly retains an older simpler Board of First Fruits church and incorporates this building as the transepts of the new church. Coherence between the two phases of the building has been maintained through the use of similar stonework and the repetition of decorative motifs and finishes. The attention to detailing and skilled workmanship evident on the exterior continues through to the interior, notably in the carpentry of the roof bracing and carved timber reredos. The collection of related structures on the site, which includes the church, rectory, entrance archway and church hall, form a pleasing and historically interesting grouping in the townscape.
