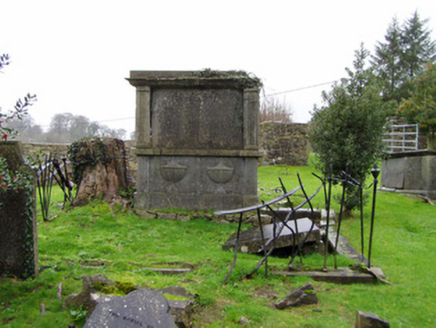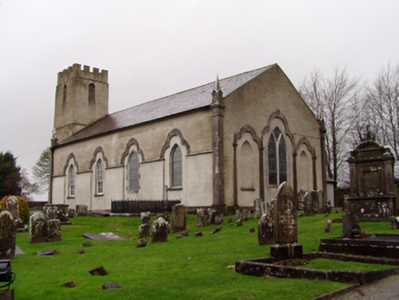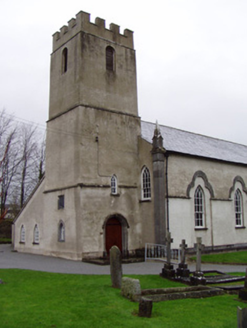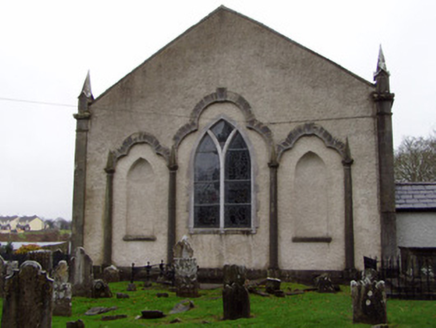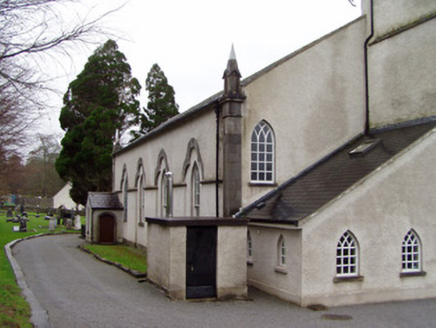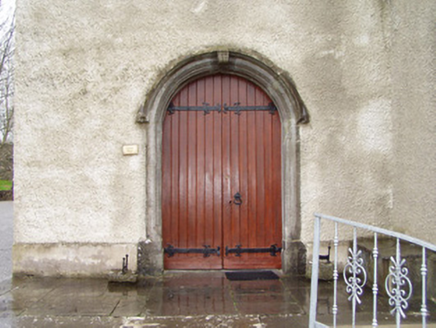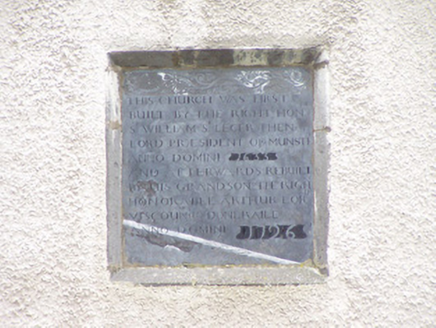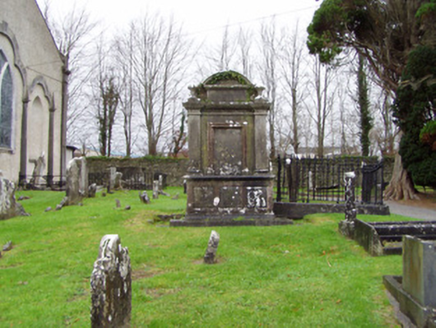Survey Data
Reg No
20808002
Rating
Regional
Categories of Special Interest
Archaeological, Architectural, Artistic, Historical, Social, Technical
Original Use
Church/chapel
In Use As
Church/chapel
Date
1630 - 1820
Coordinates
160112, 107718
Date Recorded
16/10/2006
Date Updated
--/--/--
Description
Freestanding Church of Ireland church, built 1633, repaired or rebuilt 1726 and repaired or rebuilt again 1815-16, having four-bay nave, square-plan three-stage tower to west, lean-to two-bay recent extension to north-west, and single-bay vestry to north-east. Boiler house to north of extension. Pitched slate roof, with castellated pediment to tower, and some cast-iron rainwater goods. Smooth render to tower and above render impost of nave walls, painted roughcast elsewhere, with rendered plinth course. Render string courses between stages of tower and to base of parapet. Limestone ashlar square-plan pilasters to corners with carved pinnacles. Limestone plaque 1726 with chamfered surround to west elevation of tower, and date 1815 to keystone of east window. Pointed arch window openings to shallow niches in nave and east wall, having peck-dressed limestone ogee surrounds above impost level, and having keystones and limestone sills. East window flanked by blind pointed arch niches with limestone sills, all openings being flanked by tapering limestone engaged columns with moulded bases, and capitals with sharp pointed pinnacles. Tracery to east window and stained glass to it and to eastern two bays of nave. One window in north and south walls of nave have chamfered limestone surrounds. Two western bays of south wall of nave and three western bays of north wall, windows in west wall of nave flanking south side of tower, and windows of vestry, all have six-over-six pane timber sliding sash windows with tracered upper lifts. Window flanking north side of tower has fixed traceried timber window. Round-headed openings to top stage of tower with timber louvers. Pointed arch windows to lower stages of tower, one with two-over-two pane timber sliding sash window, having traceried upper lift, and second with chamfered cut limestone surround and latticed glazing. Round-headed door opening to tower, having moulded limestone surround and hood-moulding with enlarged decorative keystone, and having double-leaf timber battened door with decorative hinges. Cast-iron boot scrapes to either side, set into limestone blocks. Vestry has Tudor arch doorway with chamfered tooled limestone surround and threshold, with recent timber door. Interior of church has geometric encaustic and marble tiled floor, flattened king-post trussed roof, and painted rendered walls with ogee-headed timber panelling. Ornate marble monument to St Ledger family to north wall and decorative timber pulpit to south-east. Carved timber surround to inside of east stained-glass window, with date and inscription to base of window. Carved timber altar, chairs and pews, and polished brass altar rail. Timber panelled doors to west end, having ogee-headed panelling and fluted carved timber surround, and polished red granite holy water font, also to west end. Original bell to west lobby having Latin inscription and date. Church is set in graveyard with some elaborate chest tombs and ornate grave markers. Painted rendered boundary walls having commemorative brass plaque, with square-plan inner and outer limestone ashlar piers with plinths and carved caps, and double-leaf decorative wrought-iron vehicular gates.
Appraisal
This Church of Ireland church, of considerable charm and character, was built and rebuilt in phases between 1633 and 1815-16, and is still in use for regular worship. The cohesive architectural detailing of the exterior, with a repeated ogee motif, is reflected in the interior, mimicking in the repeated ogee detailing of the timber panelling to the walls and doorway and in the altar area. The interior retains much of interest, including its pulpit, pews and a wall monument to the St Ledger family. The stained-glass east window, inserted in 1878, displays high artistic merit and compliments the other windows of the nave. The bell, preserved in the lobby, is original to the earlier phases of the church. The church was rebuilt or repaired in 1815-16, with a loan of £2,000 from the Board of First Fruits, and probably also the patronage of Lord Doneraile. The building is highly visible from numerous vantage points in Doneraile town and forms a pleasing contrast to the Roman Catholic Church located in the town proper to the south. The church forms a succinct introduction to the architectural heritage of Doneraile Town when approached from the north. The site was the finishing point for the first recorded steeplechase run in 1752.
