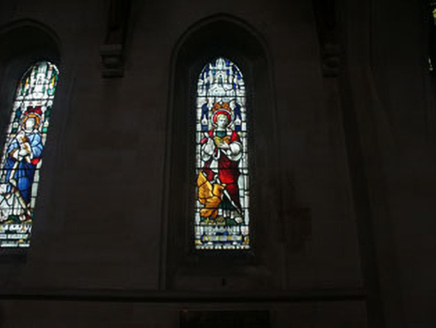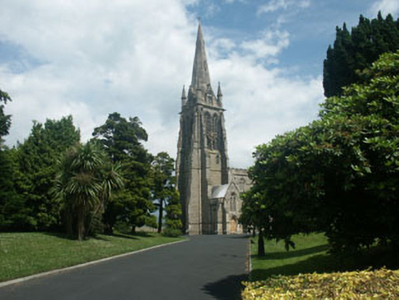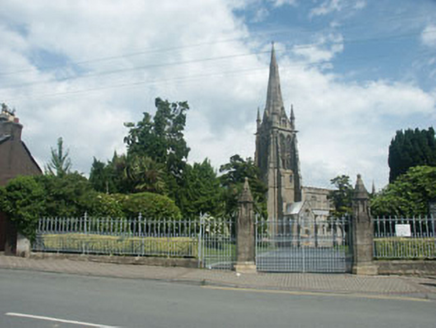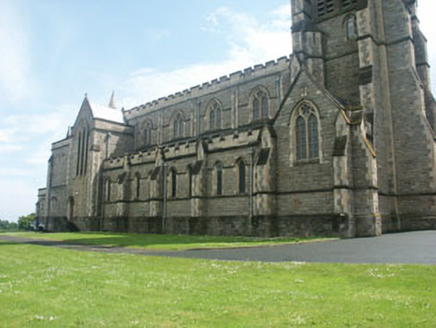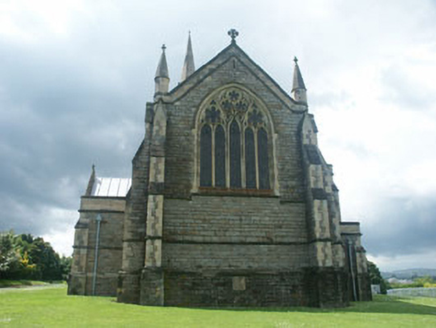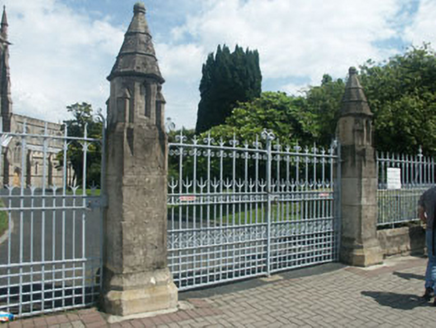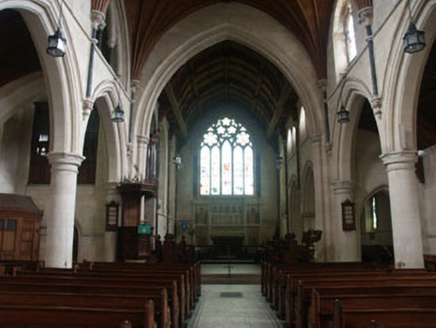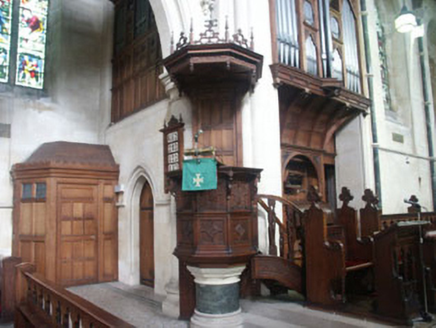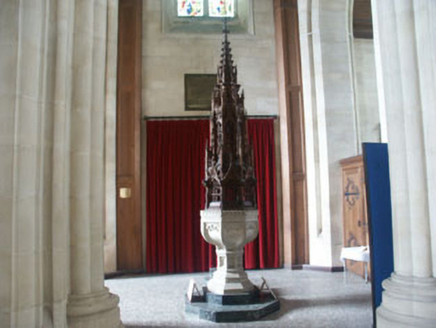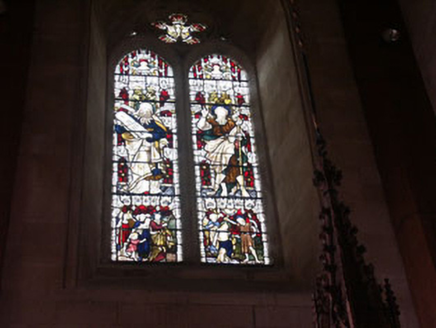Survey Data
Reg No
16322001
Rating
Regional
Categories of Special Interest
Architectural, Artistic, Social, Technical
Original Use
Church/chapel
In Use As
Church/chapel
Date
1895 - 1900
Coordinates
323977, 173456
Date Recorded
02/07/2003
Date Updated
--/--/--
Description
Detached multiple-bay single-storey Early English Gothic Style church, built 1899 to designs by Sir Arthur Bloomfield. The church is constructed in coursed rock-faced granite with smooth granite dressings. The church was designed complete with nave chancel, side aisles, porches and vestry projections, all of which combine to give a rectangular shaped plan. The double timber sheeted front door with decorative strap hinges is framed with pilasters and is set within a projecting-arch opening. The three-stage tower and spire are decorated in similar style to the church and is complete with gablets, pinnacles, lucarnes and reducing buttresses. The nave has five bays with clerestory geometric tracery windows while the side aisles each have five paired lancet windows. Almost hidden behind castellated parapets is a pitched lead lined roof with similar lean-to roofs to the side aisles. Internally the church is in completely original condition. Altar rails, altar with carved stone reredos, Jacobean style pulpit and baptismal font with tall Gothic canopy are all in original condition and are all are minor works of art in their own right. Figurative leaded glass depicting various biblical scenes is featured in many windows.
Appraisal
A fine and well preserved example of a late Victorian parish church, well executed in Early English Gothic. It is delightfully sited on a rise to the west of the town centre.It was built by William the 5th Earl of Charysfort to designs by Sir Arthur Bloomfield A.R.A. It was dedicated to his mother, father, brothers and sisters and presented by him to the Parish of Arklow.
