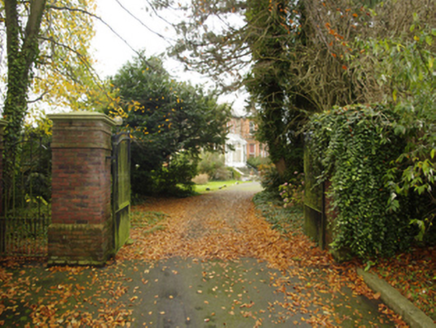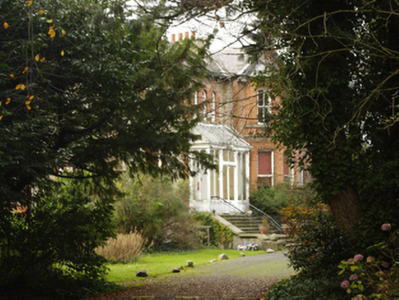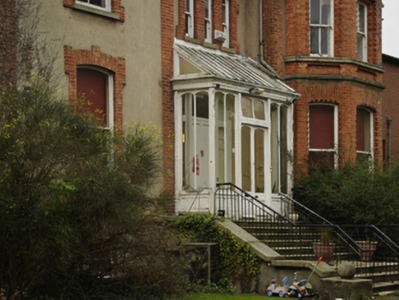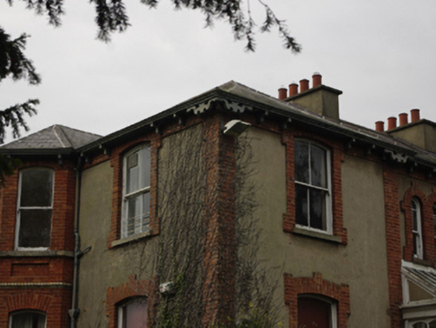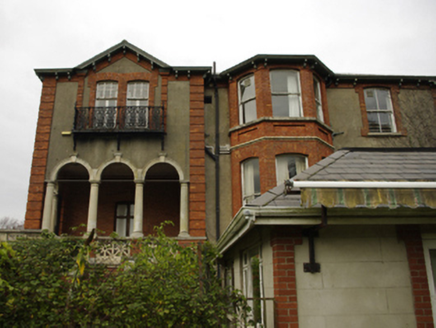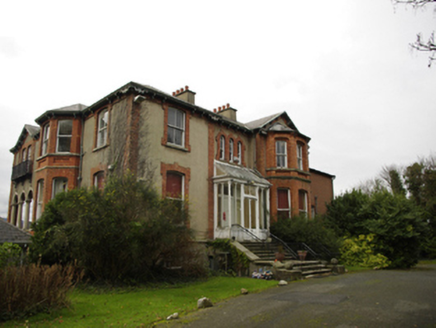Survey Data
Reg No
60260257
Rating
Regional
Categories of Special Interest
Architectural, Artistic, Historical, Social
Previous Name
Caerleon originally Gortmore
Original Use
House
Historical Use
Hospital/infirmary
Date
1867 - 1901
Coordinates
324765, 224911
Date Recorded
12/04/2016
Date Updated
--/--/--
Description
Detached three-bay two-storey over part raised basement house, occupied 1901, on an L-shaped plan centred on single-bay single-storey lean-to projecting glazed porch to ground floor with single-bay full-height (south) or single-bay full-height gabled (north) advanced end bays; three-bay (south) or two-bay (north) full-height side elevations with three-bay full-height rear (west) elevation. Adapted to alternative use, 1947. For sale, 2008. Sold, 2014. Hipped slate roof on an E-shaped plan with pitched (gabled) slate roof (north), clay ridge tiles, paired cement rendered central chimney stacks having concrete capping supporting terracotta pots, and cast-iron rainwater goods on timber box eaves on timber consoles retaining cast-iron downpipes. Part creeper- or ivy-covered rendered, ruled and lined walls on cut-granite chamfered cushion course on rendered, ruled and lined base with red brick Flemish bond "bas-relief" piers to corners supporting red brick Flemish bond band to eaves. Camber-headed central door opening approached by flight of ten cut-granite steps between replacement mild steel railings with concealed dressings framing timber panelled door having sidelights on panelled risers below overlight. Round-headed window openings in tripartite arrangement (first floor) with cut-granite sills, and red brick block-and-start surrounds centred on keystones framing one-over-one timber sash windows. Square-headed window openings (basement) with cut-granite sills, and concealed dressings framing three-over-three timber sash windows. Camber-headed window openings with cut-granite sills, and red brick lugged surrounds centred on keystones framing one-over-one (ground floor) or two-over-two (first floor) timber sash windows. Interior including (ground floor): central hall retaining carved timber surrounds to door openings framing timber panelled doors, and plasterwork cornice to ceiling; and carved timber surrounds to door openings to remainder framing timber panelled doors with carved timber surrounds to window openings framing timber panelled shutters on panelled risers. Set in landscaped grounds.
Appraisal
A house representing an integral component of the domestic built heritage of south County Dublin with the architectural value of the composition, a Millar and Symes-like Victorian Italianate remodelling of a mid nineteenth-century house named as "Gortmore" on an archival edition of the Ordnance Survey (surveyed 1866; published 1866), confirmed by such attributes as the compact plan form centred on a restrained doorcase; the diminishing in scale of the openings on each floor producing a graduated visual impression with the principal "apartments" defined by polygonal bay windows; and the timber work embellishing the roofline. Having been reasonably well maintained, the elementary form and massing survive intact together with substantial quantities of the original fabric, both to the exterior and to the interior where contemporary joinery; chimneypieces; and plasterwork refinements, all highlight the artistic potential of the composition. Furthermore, an adjacent coach house (extant 1907); a walled garden (extant 1907); and a nearby gate lodge (see 60260258), all continue to contribute positively to the group and setting values of a suburban estate having historic connections with Captain John Shuldham (d. 1891), 'Justice of Peace late of Gortmore County Dublin' (Calendars of Wills and Administrations 1891, 712); Frederick Thomas Trouton OBE (d. 1922) and Anne Maria Trouton (née Fowler) (d. 1929); and Charles Henry Hill (d. 1905), 'late Justice of the High Court Calcutta formerly of Belfort Blackrock County Dublin [cf. 60230089] and of London-street Calcutta [and] late of Caerleon Ballybrack Count [sic] Dublin' (Calendars of Wills and Administrations 1905, 212; The Law Times 1905, 586).
