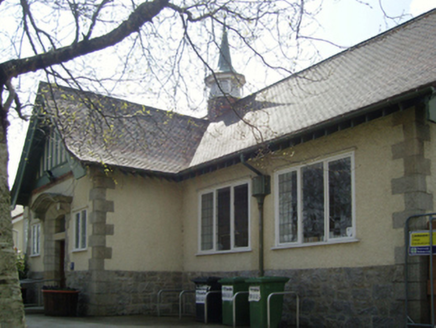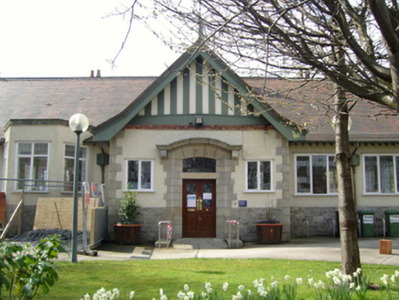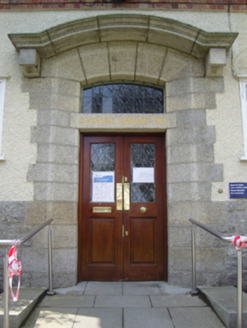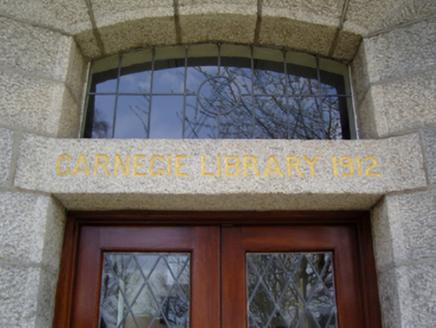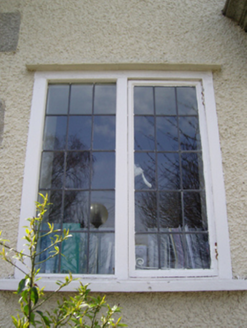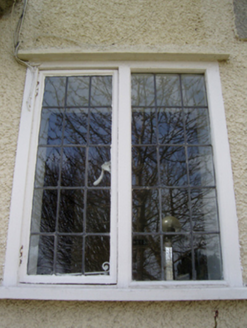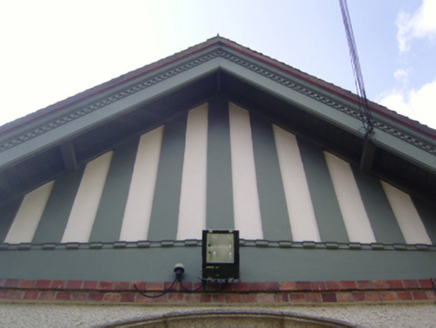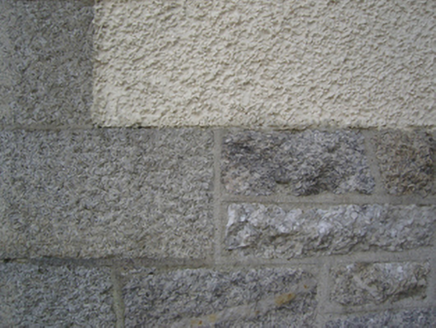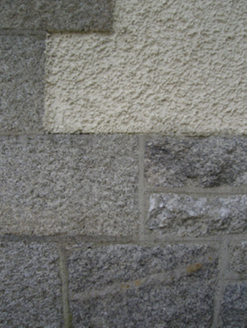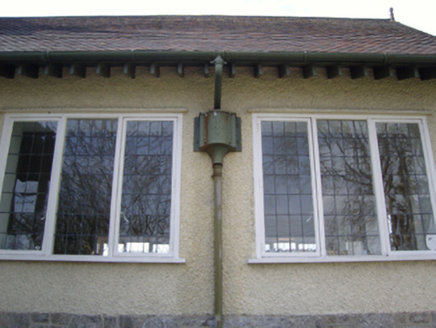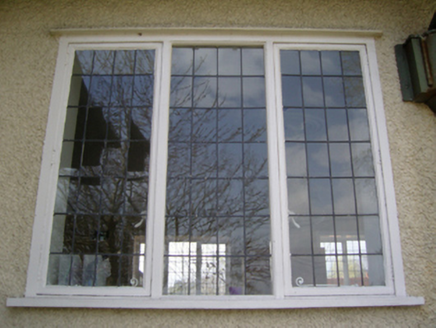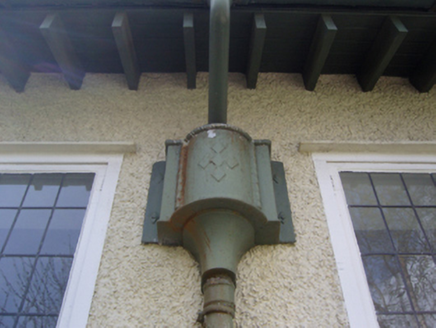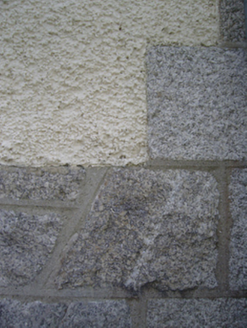Survey Data
Reg No
60260244
Rating
Regional
Categories of Special Interest
Architectural, Artistic, Historical, Social
Original Use
Library/archive
In Use As
Library/archive
Date
1905 - 1915
Coordinates
323535, 224845
Date Recorded
12/04/2016
Date Updated
--/--/--
Description
Detached three- or five-bay single-storey library, designed 1910; built 1910-2; opened 1912, on a cruciform plan centred on single-bay single-storey gabled projecting breakfront; three- or five-bay single-storey rear (west) elevation centred on single-bay single-storey breakfront. "Repaired", 1925. Burnt, 1987. Undergoing extension, 2016. Pitched terracotta tile roof on a T-shaped plan centred on pitched (gabled) terracotta tile roof (breakfront); flat roof (west), roll moulded terracotta ridge tiles centred on copper spire-topped louvered timber "cupola", rendered buttressed "wallhead" chimney stacks (west) having dentilated red brick Running bond capping supporting ribbed terracotta tapered pots, timber bargeboards to gables on timber purlins with terracotta finials to apexes, sprocketed eaves, and cast-iron rainwater goods on slightly overhanging timber boarded eaves having exposed timber rafters retaining embossed hoppers and downpipes. Roughcast walls on tuck pointed coursed rock faced granite battered base with margined hammered granite flush quoins to corners; "timber frame" surface finish to gables. Camber-headed central door opening with replacement granite flagged ramp, margined hammered granite block-and-start surround having splayed reveals with "Cyma Recta"- or "Cyma Reversa"-detailed hood moulding on consoles framing glazed timber panelled double doors having overlight. Square-headed flanking window openings with timber sills, and timber surrounds framing timber casement windows having square glazing bars. Paired square-headed window openings with timber sills, and timber surrounds framing timber casement windows having square glazing bars. Grouped square-headed window openings to side elevations with timber sills, and timber surrounds framing timber casement windows having square glazing bars. Full-height interior retaining carved timber surrounds to window openings, and "Cavetto"-detailed coved ceiling centred on moulded plasterwork roundels. Set in landscaped grounds with piers to perimeter having battlemented capping supporting iron gates.
Appraisal
A library erected to a design by Rudolph Maximilian Butler (1872-1943) of Dawson Street, Dublin (Irish Builder 20th August 1910, 531), representing an important component of the early twentieth-century built heritage of south County Dublin with the architectural value of the composition, one recalling the Butler-designed Shankill Carnegie Free Library (1910-2), Shankill (see 60260117), confirmed by such attributes as the compact cruciform plan form centred on a restrained doorcase demonstrating good quality workmanship in a silver-grey granite; the multipartite openings showing characteristic Arts and Crafts-style glazing patterns; and the spire-topped "cupola" embellishing a high pitched gabled roofline. Having been well maintained, the elementary form and massing survive intact together with substantial quantities of the original fabric, both to the exterior and to the restrained interior, thus upholding the character or integrity of a library making a pleasing visual statement in an urbanised village street scene.
