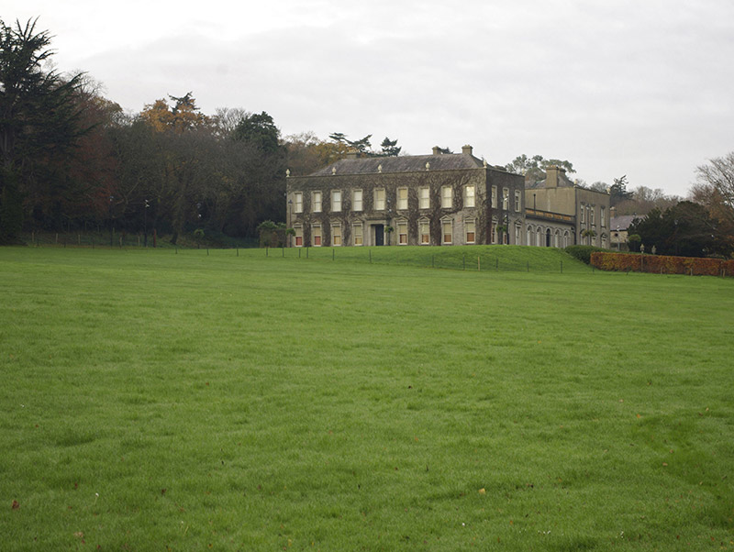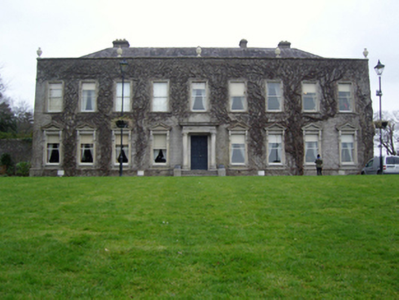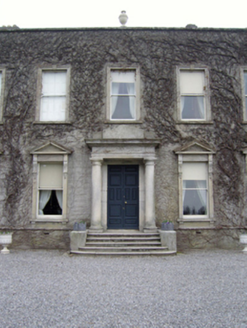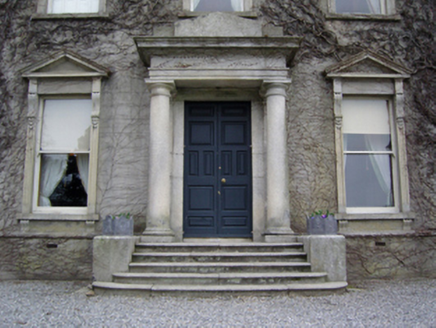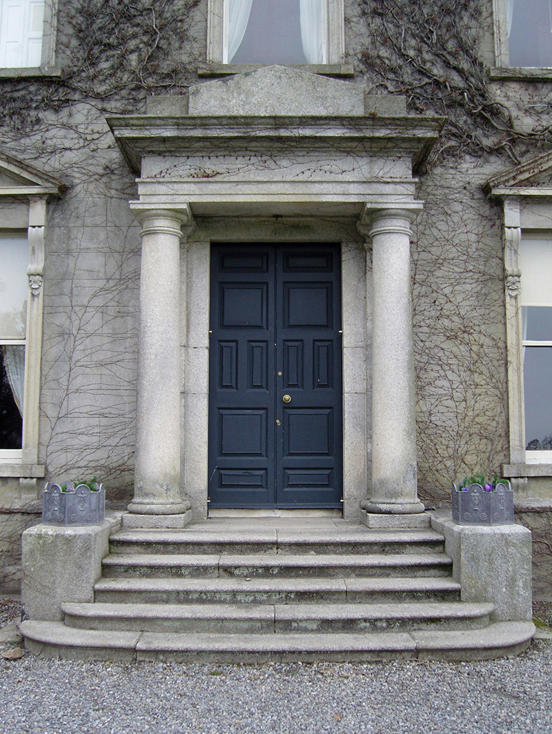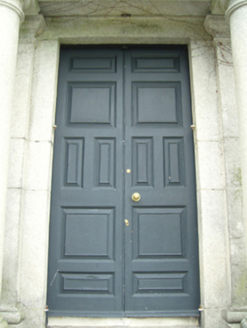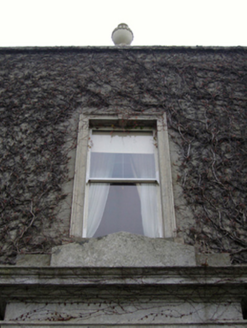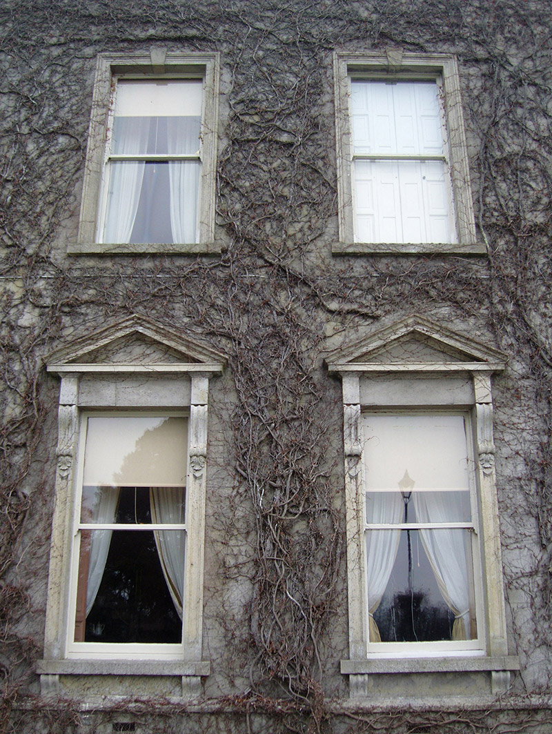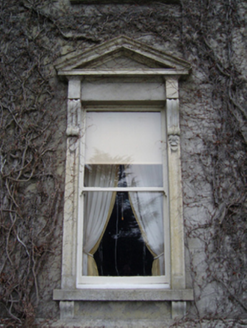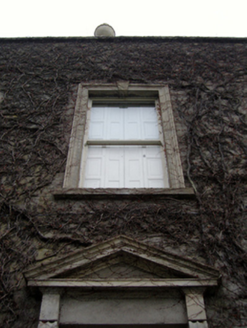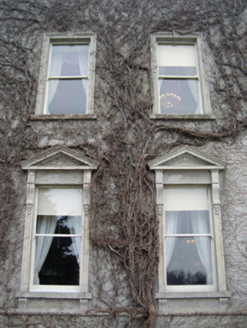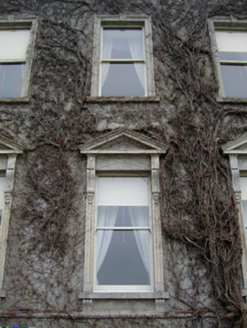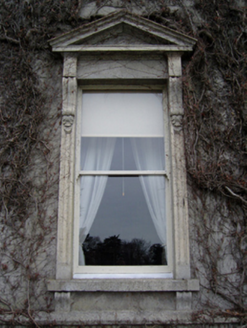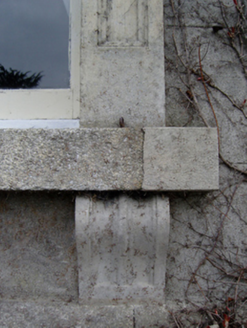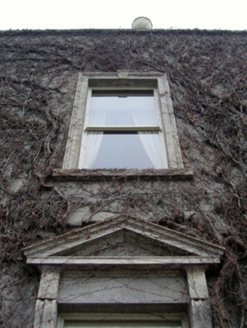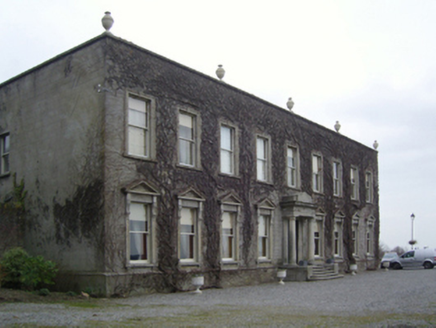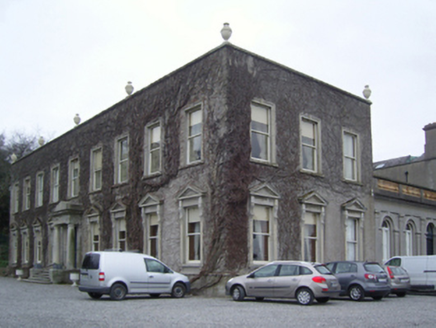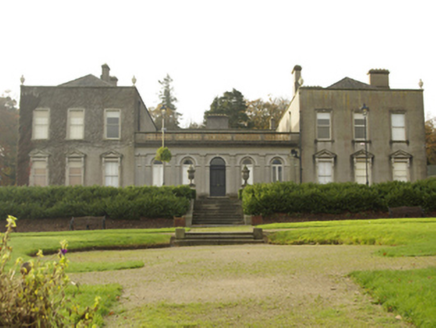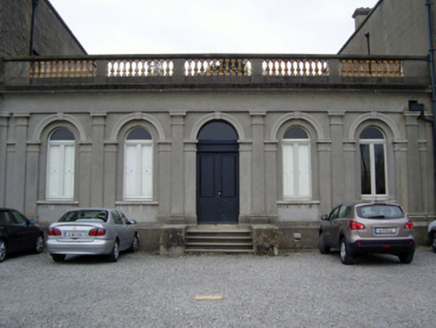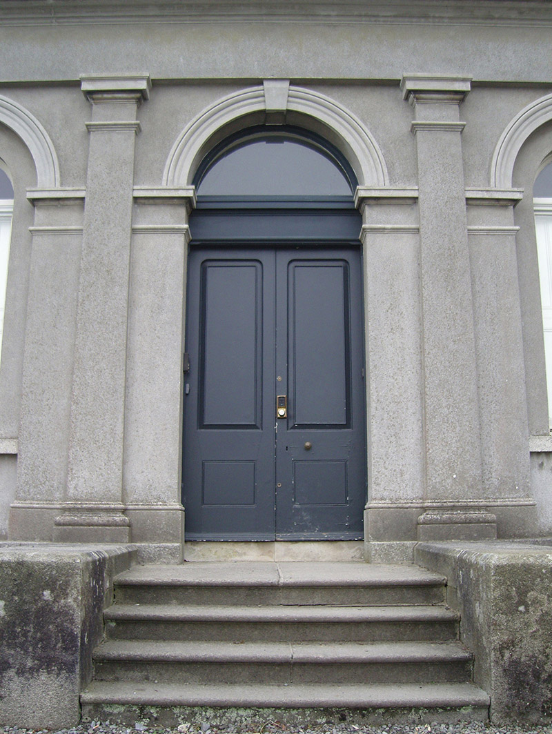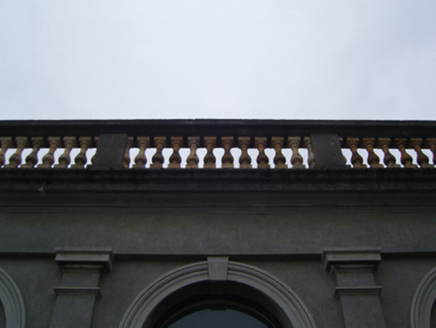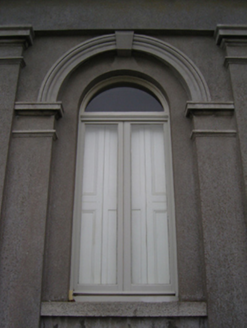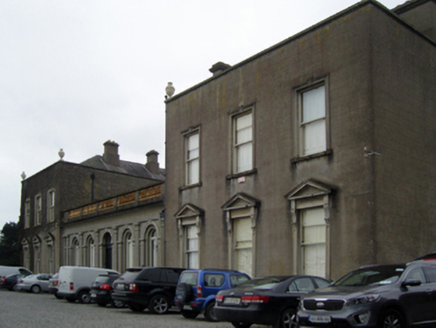Survey Data
Reg No
60260236
Rating
National
Categories of Special Interest
Architectural, Artistic, Historical, Social
Previous Name
Cabinteely originally Clare Hall
Original Use
Country house
Date
1765 - 1770
Coordinates
322814, 224834
Date Recorded
22/03/2016
Date Updated
--/--/--
Description
Detached nine-bay (three-bay deep) two-storey country house, built 1769, on a quadrangular plan originally nine-bay two-storey on a U-shaped plan; six-bay two-storey parallel block (west). Sold, 1883. "Improved" producing present composition. Leased, 1893-1911. In alternative use, 1914-8. Sold, 1921. Resold, 1933. Resold, 1984. Hipped slate roof behind parapet with clay ridge tiles, rendered chimney stacks having thumbnail beaded stringcourses below capping supporting terracotta or yellow terracotta pots, and concealed rainwater goods retaining cast-iron octagonal or ogee hoppers and downpipes. Creeper- or ivy-covered rendered, ruled and lined walls on cut-granite cushion course on granite ashlar plinth with urn-topped cut-granite coping to parapet. Square-headed central door opening approached by flight of five cut-granite steps, cut-granite columns on padstones having responsive pilasters supporting "Cyma Recta"- or "Cyma Reversa"-detailed cornice on blind frieze on entablature, and cut-granite monolithic surround framing timber panelled double doors. Square-headed window openings (ground floor) with cut-granite sills on fluted ogee consoles, and rendered surrounds with panelled pilasters supporting "Cyma Recta"- or "Cyma Reversa"-detailed pediments on "Acanthus"-detailed fluted consoles framing one-over-one timber sash windows. Square-headed window openings (first floor) with cut-granite sills, and rendered surrounds centred on keystones framing one-over-one timber sash windows. Interior including (ground floor): central entrance hall on a square plan retaining Classical-style surrounds to door openings framing timber panelled doors, timber panelled wainscoting supporting carved timber dado rail centred on Classical-style surround to door opening framing timber panelled double doors, and dentilated timber cornice to inlaid ceiling centred on "Acanthus"-detailed inlaid ceiling rose; breakfast room (south) retaining Classical-style surrounds to door openings framing timber panelled doors with carved timber surrounds to window openings framing timber panelled shutters on panelled risers, timber chimneypiece, and moulded cornice to "bas-relief" neo-Jacobean ceiling; small dining room (south) retaining Classical-style surrounds to door openings framing timber panelled doors with carved timber surrounds to window openings framing timber panelled shutters on panelled risers, cut-Sienna marble Classical-style chimneypiece, and cornice to ceiling; dining room (north) retaining Classical-style surrounds to door openings framing timber panelled doors with carved timber surrounds to window openings framing timber panelled shutters on panelled risers, cut-black marble Classical-style chimneypiece, and decorative cornice to "bas-relief" neo-Jacobean ceiling on "bas-relief" frieze; corridor (west) retaining carved timber surrounds to door openings framing timber panelled doors with carved timber surrounds to opposing window openings framing timber panelled shutters on panelled risers, moulded plasterwork cornice to coved ceiling, staircase on a dog leg plan with turned timber balusters supporting carved timber banister terminating in volute, carved timber Classical-style surround to window opening to half-landing framing timber panelled reveals on panelled risers, carved timber surrounds to door openings to landing framing timber panelled doors with carved timber surrounds to opposing window openings framing timber panelled shutters on panelled risers, and moulded plasterwork cornice to groin vaulted ceiling; (first floor): drawing room (north) retaining Classical-style surrounds to door openings framing timber panelled doors with carved timber surrounds to window openings framing timber panelled shutters on panelled risers, cut-Sienna marble Classical-style chimneypiece, and plasterwork cornice to coved ceiling on "bas-relief" frieze; and carved timber surrounds to door openings to remainder framing timber panelled doors with carved timber surrounds to window openings framing timber panelled shutters on panelled risers. Set in landscaped grounds.
Appraisal
A country house erected for Robert Craggs-Nugent MP (né Nugent) (1702-88), first and last Earl Nugent, representing an important component of the mid eighteenth-century domestic built heritage of south County Dublin with the architectural value of the composition, one attributed to Thomas Cooley (1742-84) of Dublin (Architect 1890, 35), confirmed by such attributes as the deliberate alignment 'commanding a fine view of the sea and [the] surrounding country' (Archer 1801, 102); the symmetrical frontage centred on a pillared doorcase demonstrating good quality workmanship in a silver-grey granite; the uniform or near-uniform proportions of the openings on each floor; and the urn-topped parapeted roofline: meanwhile, aspects of the composition clearly illustrate the continued development or "improvement" of the country house following its sale (1883) to George Pim (1801-87) of neighbouring Brenanstown House (see 60260212). Having been well maintained, the elementary form and massing survive intact together with substantial quantities of the original fabric, both to the exterior and to the interior where contemporary joinery; Classical-style chimneypieces; papier mâché work; and decorative plasterwork refinements, all highlight the considerable artistic potential of the composition. Furthermore, adjacent outbuildings (see 60260237); and a nearby gate lodge (see 60260238), all continue to contribute positively to the group and setting values of an estate having historic connections with Robert Byrne (d. 1798) and his spinster daughters Mary Clare (d. 1810), Clarinda Mary (d. 1850) and Georgina Mary (d. 1864); William Richard O'Byrne (1823-96), one-time High Sheriff of County Wicklow (fl. 1872); a succession of tenants of the Pims including Alfred Hamilton Ormsby Hamilton (1852-1935), 'Barrister – Not Practicing' (NA 1901); John Hollowey (1858-1928); and Joseph McGrath (1887-1966), one-time Deputy Minister for Labour (fl. 1919-2) and co-founder of the Irish Hospitals' Sweepstake (1930).
