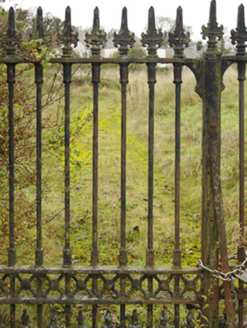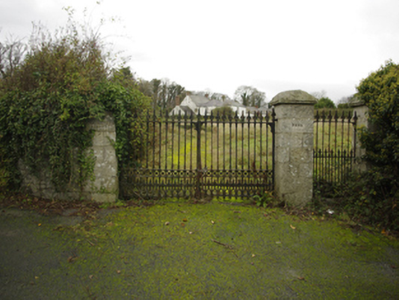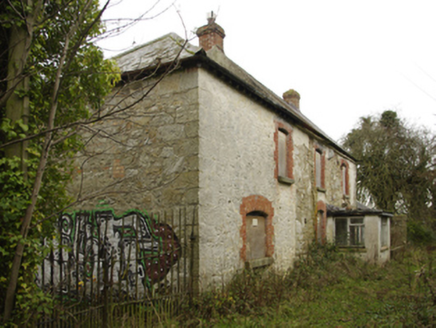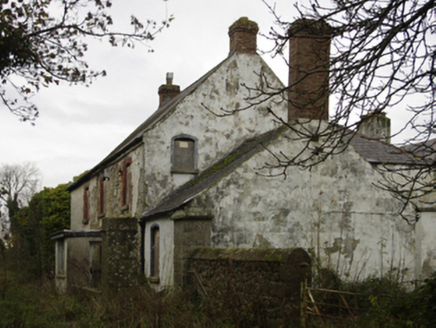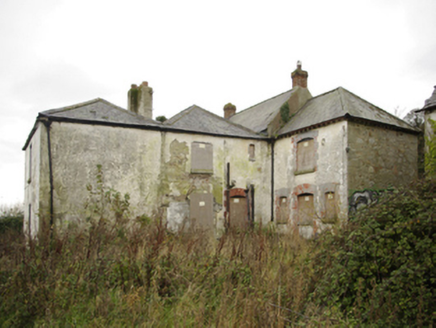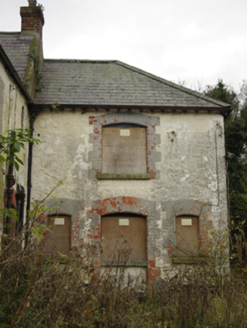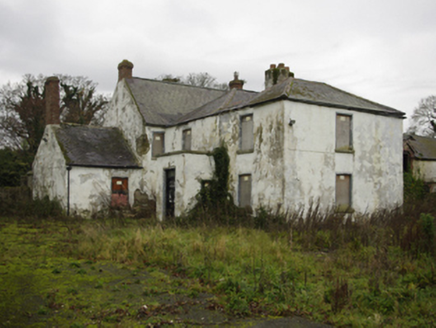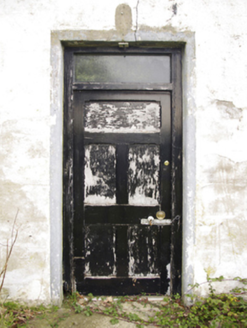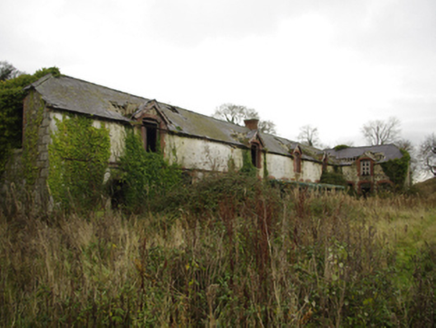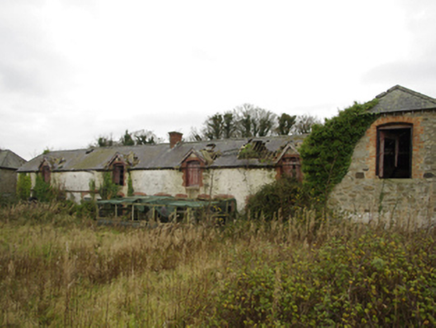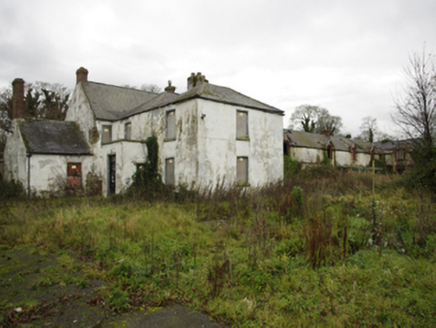Survey Data
Reg No
60260235
Rating
Regional
Categories of Special Interest
Archaeological, Architectural, Artistic, Historical, Social
Previous Name
Laughanstown Park
Original Use
Farm house
Date
1700 - 1837
Coordinates
323103, 223108
Date Recorded
12/04/2016
Date Updated
--/--/--
Description
Detached three-bay two-storey farmhouse, extant 1837, on a T-shaped plan with single-bay two-storey (north) or single-bay single-storey (south) flush end bays; single-bay (two-bay deep) two-storey double-pile central return (east). "Improved", pre-1909, producing present composition. Occupied, 1911. Vacated, 1996. Now disused. Pitched slate roof abutting hipped double-pile (M-profile) slate roof (east); hipped (north) or pitched (south) slate roofs (end bays), clay ridge tiles, lichen-spotted coping to gables with red brick Running bond chimney stacks to apexes having corbelled stepped capping supporting terracotta pots, and cast-iron rainwater goods on limewashed lime rendered or roughcast eaves retaining cast-iron octagonal or ogee hoppers and downpipes. Part creeper- or ivy-covered limewashed lime rendered or roughcast coursed rubble stone battered walls with concealed hammered limestone flush quoins to corners; rendered, ruled and lined surface finish (east). Central door opening into farmhouse. Camber-headed window openings with cut-granite sills, and red brick block-and-start surrounds having rounded reveals with two-over-two timber sash windows now boarded-up. Square-headed window openings (east) with cut-granite sills, and concealed dressings with six-over-six (ground floor) or two-over-two (first floor) timber sash windows now boarded-up. Set in overgrown grounds with tuck pointed granite ashlar piers to perimeter having rock faced cut-granite domed capping supporting spear head-detailed cast-iron double gates.
Appraisal
A farmhouse representing an integral component of the domestic built heritage of south County Dublin with the architectural value of the composition, one repurposing the fabric of castle occupied (1691) by Edward Bullor (d. 1691) [SMR DU026-093----], suggested by such attributes as the compact plan form centred on a somewhat featureless doorcase, albeit one largely concealed behind a later porch; the diminishing in scale of the openings on each floor producing a graduated visual impression; and the high pitched roofline: meanwhile, increasingly prominent masonry breaks clearly illustrate the continued development or "improvement" of the farmhouse in the later nineteenth century. A prolonged period of unoccupancy notwithstanding, the elementary form and massing survive intact together with substantial quantities of the original fabric, both to the exterior and allegedly to the interior, thus upholding much of the character or integrity of the composition. Furthermore, an adjacent outbuilding (extant 1909) continues to contribute positively to the group and setting values of an estate having historic connections with the O'Brien family including Bryan O'Brien (1855-1945), 'Farmer' (NA 1911).
