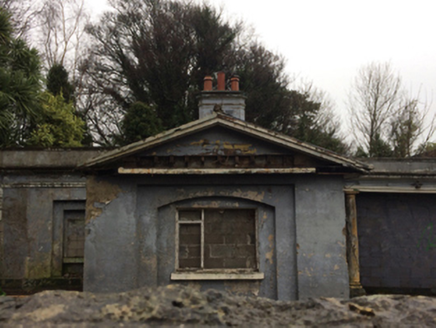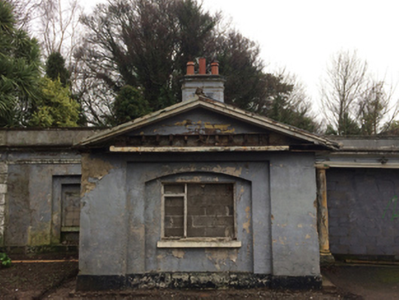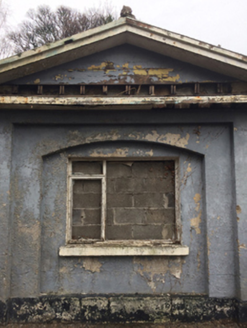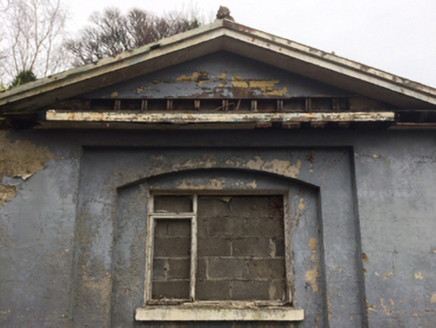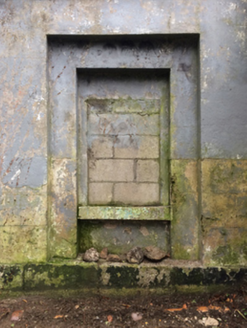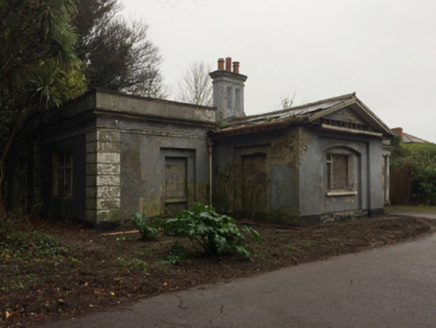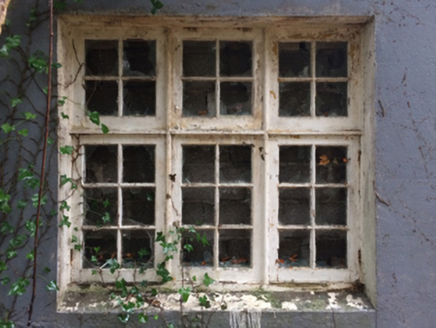Survey Data
Reg No
60260213
Rating
Regional
Categories of Special Interest
Architectural, Artistic
Previous Name
Brenanstown House
Original Use
Gate lodge
Date
1840 - 1909
Coordinates
323322, 224680
Date Recorded
31/01/2017
Date Updated
--/--/--
Description
Detached three-bay single-storey gate lodge, extant 1909, on a cruciform plan centred on single-bay single-storey pedimented projecting breakfront; single-bay (single-bay deep) single-storey central return (north). Now disused. Pitched slate roof on a cruciform plan behind parapet centred on pitched (gabled) slate roof (breakfront), clay or terracotta ridge tiles, rendered panelled central chimney stack having stringcourse below "Cyma Recta"- or "Cyma Reversa"-detailed capping supporting terracotta tapered pots, overgrown coping to gable (north) with rendered chimney stack to apex having corbelled stepped capping supporting yellow terracotta tapered pot, and concealed rainwater goods retaining cast-iron octagonal or ogee hoppers and downpipes with remains of cast-iron rainwater goods on overhanging timber boarded eaves (breakfront). Part creeper- or ivy-covered rendered, ruled and lined walls on overgrown plinth with rusticated rendered piers to corners supporting "Cyma Recta"- or "Cyma Reversa"-detailed cornice on blind frieze on entablature below parapet. Square-headed central window opening in camber- or segmental-headed recess (breakfront) with cut-granite sill, and concealed dressings framing concrete block infill. Square-headed window openings in square-headed recesses (remainder) with cut-granite sills, and concealed dressings framing concrete block infill. Square-headed window openings (north) with concealed dressings framing timber casement windows having square glazing bars. Set back from line of road at entrance to grounds of Brennanstown House.
Appraisal
A gate lodge erected to a design attributed to George Papworth (1781-1855) of Dublin (Dean 2016, 94) illustrating the extent of the Brennanstown House estate prior to its partial suburban redevelopment in the later twentieth century (cf. 60260214) with the architectural value of the composition, one most likely repurposing a gate lodge displaying a comparable footprint on the first edition of the Ordnance Survey (surveyed 1837; published 1843), suggested by such attributes as the compact plan form centred on a Classically-detailed breakfront. A prolonged period of unoccupancy notwithstanding, the elementary form and massing survive intact together with quantities of the original fabric, thus upholding much of the character or integrity of a gate lodge making a pleasing, if increasingly forlorn visual statement in Brennanstown Road.
