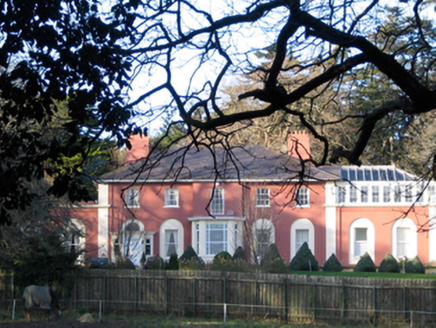Survey Data
Reg No
60260212
Rating
Regional
Categories of Special Interest
Architectural, Artistic, Historical, Social
Previous Name
Brenanstown House
Original Use
Country house
In Use As
Country house
Date
1840 - 1845
Coordinates
323051, 224355
Date Recorded
12/04/2016
Date Updated
--/--/--
Description
Detached five-bay two-storey over basement country house, built 1842, on a T-shaped plan centred on single-bay two-storey breakfront with single-bay single-storey flat-roofed projecting porch to ground floor on a half-octagonal plan; two-bay single-storey flanking wings. Occupied, 1911. "Improved", 1930, producing present composition. Sold, 1940. For sale, 1966. Hipped slate roof; hipped slate roofs behind parapets (wings), clay ridge tiles, rendered buttressed chimney stacks on axis with ridge having stringcourses below capping supporting terracotta pots, and replacement uPVC rainwater goods on rendered eaves retaining some cast-iron octagonal or ogee hoppers and downpipes. Rendered, ruled and lined walls on cushion course on rendered, ruled and lined plinth with rendered, ruled and lined monolithic pilasters to corners. Central door opening into country house. Square-headed window openings in round-headed recesses (ground floor) with cut-granite sills, and concealed dressings framing one-over-one timber sash windows. Square-headed window openings (first floor) with cut-granite sills, and concealed dressings framing three-over-six timber sash windows centred on six-over-nine timber sash window (breakfront). Set in landscaped grounds with tuck pointed granite ashlar piers to perimeter having stepped capping supporting cast-iron double gates.
Appraisal
A country house erected for George Pim (1801-87) to a design by George Papworth (1781-1855) of Dublin (DIA) representing an important component of the mid nineteenth-century domestic built heritage of south County Dublin with the architectural value of the composition, '[a] handsome and substantial mansion…situated in a fine demesne' (Lewis 1837 II, 656), suggested by such attributes as the symmetrical footprint centred on a polygonal porch; the dramatic diminishing in scale of the openings on each floor producing a graduated visual impression; and the high pitched roofline: meanwhile, aspects of the composition clearly illustrate the later "improvement" of the country house to a design (1930) by Bradbury and Evans (fl. 1926-42) of South Frederick Street, Dublin (Irish Builder 1930, 67). Having been well maintained, the elementary form and massing survive intact together with substantial quantities of the original fabric, both to the exterior and to the interior, thus upholding the character or integrity of the composition. Furthermore, adjacent outbuildings (extant 1837); and a nearby gate lodge (see 60260213), all continue to contribute positively to the group and setting values of a diminished estate having historic connections with the Pim family including Joshua Joseph Pim JP (1840-1901), 'Chairman of Great Southern and Western Railway Ireland late of Brenanstown House Cabinteely County Dublin' (Calendars of Wills and Administrations 1901, 398); and George Pim (1868-1902), 'late of Brennanstown [sic] House Cabinteely and Somerset Blackrock County Dublin' (Calendars of Wills and Administrations 1903, 394); Captain Richard Alexander Lyonal Keith and Frances May Olga de Longueil Pim (née Whyte) (1880-1969); and Joseph McGrath (1887-1966) of neighbouring Cabinteely House (see 60260236).

