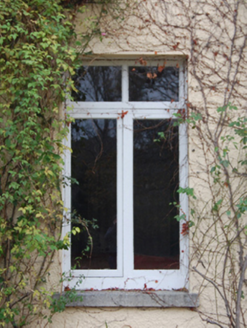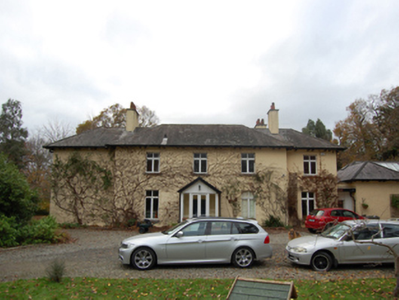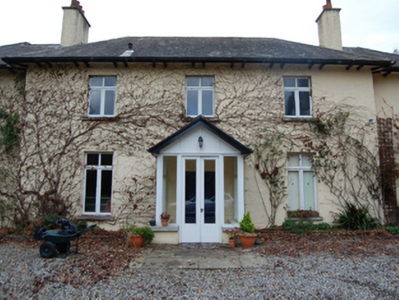Survey Data
Reg No
60260170
Rating
Regional
Categories of Special Interest
Architectural, Artistic, Historical, Social
Previous Name
Saint James's Parsonage originally Aske Cottage
Original Use
House
Historical Use
Rectory/glebe/vicarage/curate's house
In Use As
House
Date
1800 - 1836
Coordinates
325464, 220566
Date Recorded
21/03/2013
Date Updated
--/--/--
Description
Detached three-bay two-storey double-pile house, extant 1836, on a cruciform plan centred on single-bay single-storey gabled projecting glazed porch to ground floor; single-bay two-storey recessed end bays; three-bay two-storey rear (west) elevation. Sold, 1860, to accommodate alternative use. "Improved", pre-1908, producing present composition. Occupied, 1911. Sold, 1948. Resold, 1962. "Restored", 1999, to accommodate continued private residential use. Hipped slate roofs centred on hipped double-pile (M-profile) slate roof with clay ridge tiles, roughcast chimney stacks having cut-granite chamfered capping supporting terracotta tapered pots, and replacement uPVC goods on timber eaves boards on slightly overhanging timber boarded eaves having paired timber consoles. Part creeper- or ivy-covered roughcast walls on rendered plinth. Square-headed central door opening into house with step threshold, and concealed dressings framing timber panelled door. Square-headed window openings with cut-granite sills, and concealed dressings framing timber casement windows. Set in landscaped grounds with roughcast piers to perimeter having concrete capping supporting cast-iron double gates.
Appraisal
A house representing an integral component of the domestic built heritage of south County Dublin with the architectural value of the composition suggested by such attributes as the near-symmetrical footprint centred on an expressed, albeit later porch; the diminishing in scale of the openings on each floor producing a graduated visual impression; and the coupled timber work embellishing a slightly oversailing roofline: meanwhile, aspects of the composition clearly illustrate the continued development or "improvement" of the house in the later nineteenth century. Having been well maintained, the elementary form and massing survive intact together with quantities of the original fabric, both to the exterior and to the interior, thus upholding the character or integrity of the composition. Furthermore, a nearby gate lodge (see 60260171) continues to contribute positively to the group and setting values of a self-contained estate having historic connections with the Crinken parish Church of Ireland clergy including Reverend John Winthrop Hackett (1804-88), 'Clerk late of Saint James Parsonage Crinken Bray County Dublin' (Calendars of Wills and Administrations 1889, 282; cf. 60260154; 60260173); Reverend Thomas Edmund Hackett (1850-1939), 'Clergyman of the Church of Ireland' (NA 1901); Reverend David Holmes Gillman (1874-1966), 'Clergyman of the Church of Ireland' (NA 1911); and Reverend Francis Edgar Bland (c.1867-1954).





