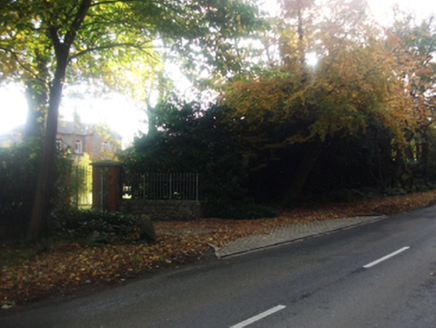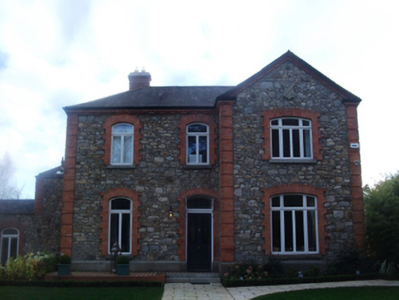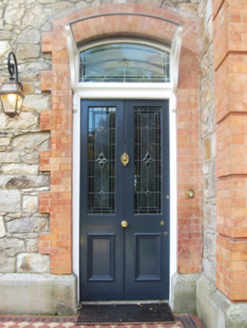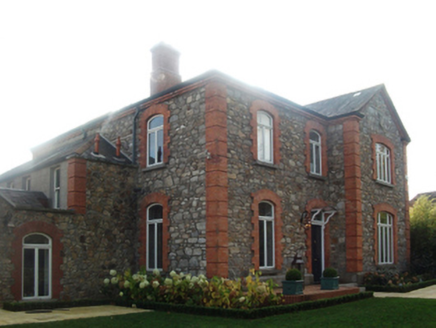Survey Data
Reg No
60260131
Rating
Regional
Categories of Special Interest
Architectural, Artistic, Historical, Social
Previous Name
Maryland
Original Use
House
In Use As
House
Date
1855 - 1880
Coordinates
325700, 222077
Date Recorded
24/11/2012
Date Updated
--/--/--
Description
Detached three-bay two-storey house, extant 1880, on an L-shaped plan with single-bay two-storey gabled projecting end bay; two-bay two-storey side elevations with two-bay two-storey rear (south) elevation. Occupied, 1911. Renovated, 1997. Hipped and pitched slate roof on an L-shaped plan with clay ridge tiles, red brick Running bond chimney stacks having stringcourses below corbelled stepped chamfered capping supporting terracotta pots, and cast-iron rainwater goods on red brick header bond stepped cornice retaining cast-iron downpipes. Repointed walls to front (north) elevation originally roughcast on cut-granite chamfered cushion course on cement rendered plinth with red brick Running bond channelled piers to corners; roughcast surface finish (remainder). Camber- or segmental-headed central door opening approached by two cut-granite steps with red brick block-and-start surround framing glazed timber panelled door having overlight. Camber- or segmental-headed window openings with cut-granite sills, and red brick block-and-start surrounds framing timber casement windows. Interior including (ground floor): central hall retaining carved timber surrounds to door openings framing timber panelled doors; and carved timber surrounds to door openings to remainder framing timber panelled doors with timber panelled shutters to window openings. Set in landscaped grounds with piers to perimeter having shallow pyramidal capping supporting replacement spear head-detailed mild steel double gates.
Appraisal
A house erected by Thomas Benjamin Middleton (1851-80) of Athgoe Park representing an integral component of the later nineteenth-century domestic built heritage of south County Dublin with the architectural value of the composition, one originally known as "Maryland" (Rathmichael Historical Record 1982-1983, 18), suggested by such attributes as the compact plan form centred on a restrained doorcase; and the diminishing in scale of the multipartite openings on each floor producing a graduated visual impression. Having been well maintained, the elementary form and massing survive intact together with substantial quantities of the original fabric, both to the exterior and to the interior: however, the partial removal of the surface finish has not had a beneficial impact on the character or integrity of a house having historic connections Leslie Creery (1854-1931), 'Assistant [at] Land Commission' (NA 1911); and Lieutenant Colonel John Norman Taylor CIE OBE (1869-1945), 'Chief Engineer and Secretary to the Government of Assam India'.







