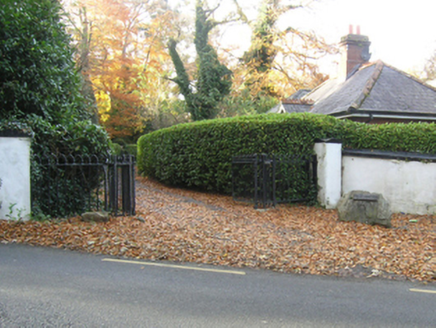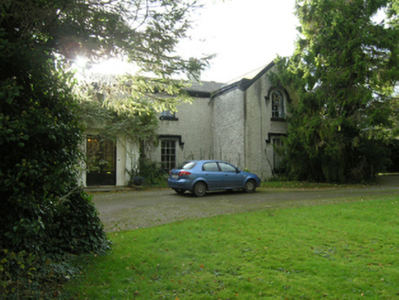Survey Data
Reg No
60260124
Rating
Regional
Categories of Special Interest
Architectural, Artistic, Historical, Social
Original Use
House
In Use As
House
Date
1820 - 1825
Coordinates
325337, 222777
Date Recorded
14/12/2012
Date Updated
--/--/--
Description
Semi-detached five-bay two-storey house, built 1824, on an F-shaped plan centred on single-bay single-storey flat-roofed projecting porch to ground floor with single-bay two-storey gabled projecting end bay. Occupied, 1901; 1911. One of a pair. Pitched slate roof on an L-shaped plan with clay or terracotta ridge tiles, rendered chimney stacks having corbelled stepped chamfered capping supporting terracotta or yellow terracotta tapered pots, rendered coping (gable), and cast-iron rainwater goods on rendered eaves retaining cast-iron octagonal or ogee hoppers and downpipes. Part creeper- or ivy-covered roughcast walls. Square-headed central door opening in square-headed recess with granite flagged threshold, and concealed dressings framing glazed timber panelled double doors. Square-headed window openings ("cheeks") with cut-granite sills, and concealed dressings framing one-over-one timber sash windows having margins. Square-headed window openings (ground floor) with cut-granite sills, and concealed dressings with hood mouldings framing six-over-six timber sash windows. Square-headed window openings (first floor) with cut-granite sills, and concealed dressings framing three-over-three timber sash windows. Interior including (ground floor): central vestibule; hall retaining carved timber surrounds to door openings framing timber panelled doors, moulded plasterwork cornice to ceiling, staircase on a dog leg plan with turned timber balusters supporting carved timber banister terminating in volute, and carved timber surrounds to door openings to landing framing timber panelled doors; and carved timber surrounds to door openings to remainder framing timber panelled doors with carved timber surrounds to window openings framing timber panelled shutters on panelled risers. Set in landscaped grounds with cast-iron open work piers to perimeter supporting looped wrought iron double gates.
Appraisal
A house erected as one of a pair of houses (including 60260123) representing an important component of the early nineteenth-century domestic built heritage of south County Dublin with the architectural value of the composition, one potentially repurposing an outbuilding illustrated in William Westall's watercolour of Shanganagh Castle (1810), confirmed by such attributes as the angular plan form centred on an expressed porch; and the diminishing in scale of the openings on each floor producing a graduated visual impression. Having been well maintained, the elementary form and massing survive intact together with substantial quantities of the original fabric, both to the exterior and to the interior where contemporary joinery; chimneypieces; and sleek plasterwork refinements, all highlight the artistic potential of a house having historic connections with Sir Edward O'Farrell (d. 1926), 'Barrister of Beechlands Loughlinstown' (Thom's Official Directory of Ireland 1896, 1621); and Letitia Charlotte des Voeux (d. 1912) 'late of Beechlands Shankill County Dublin' (Calendars of Wills and Administrations 1912, 146).



